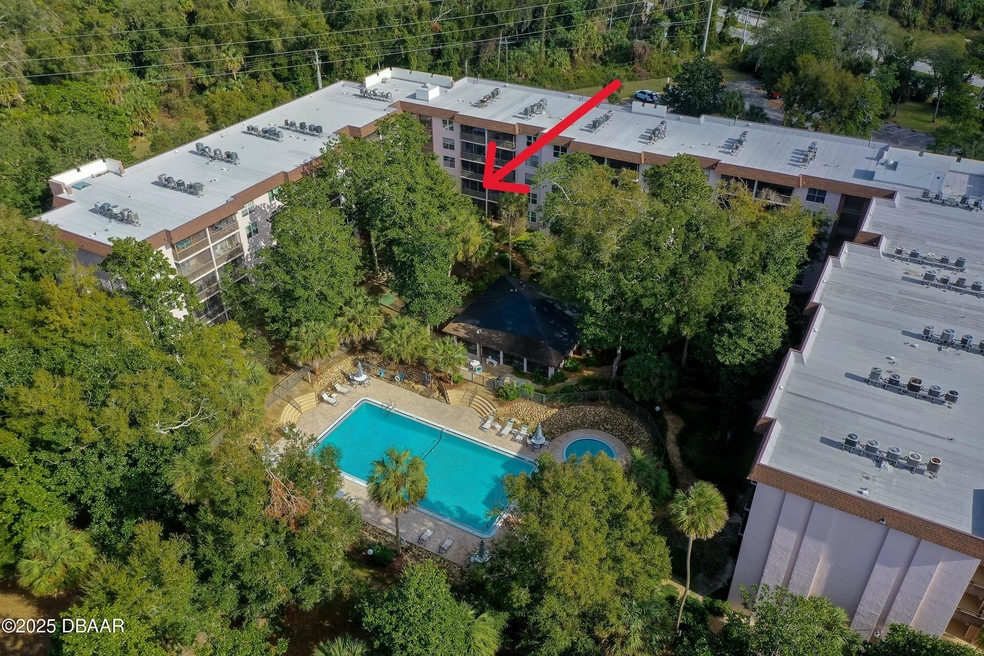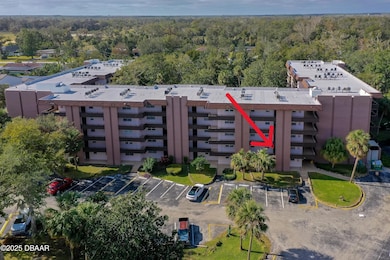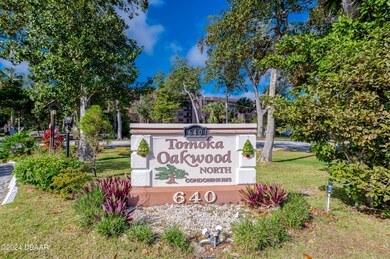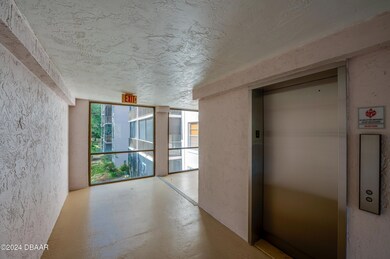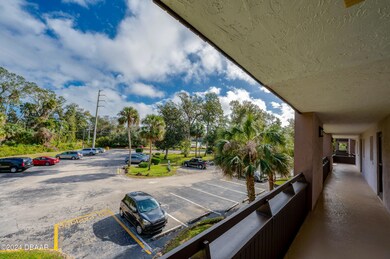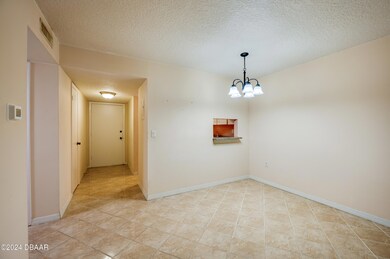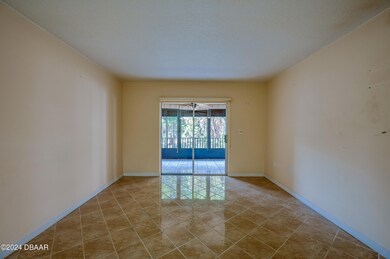
Tomoka Oakwood North 640 N Nova Rd Unit 212 Ormond Beach, FL 32174
Tomoka Oaks NeighborhoodHighlights
- 5.4 Acre Lot
- Screened Porch
- Shuffleboard Court
- Clubhouse
- Community Pool
- Elevator
About This Home
As of June 2025AFFORDABLE... Just reduced... 2 bedroom 2 bath condo in the heart of Ormond Beach... Second floor end unit close to the elevator with laundry and storage cage on every floor. Tile flooring in the main living areas, carpet in the bedrooms, kitchen has granite counters and extra cabinetry. Roomy screened patio with tinted, all weather screen shades overlooking the clubhouse, community gardens, shuffleboard, hot tub and pool area. With a little TLC, it's the perfect home for someone on a budget. New roof in 2022 and clubhouse getting repaired soon. Condo fee only 555 per month with assigned parking and plenty of guest spots. Close to shopping, grocery, banks, great restaurants, parks, rivers and Ormond's beaches.
Last Agent to Sell the Property
Adams, Cameron & Co., Realtors License #3094411 Listed on: 04/01/2025
Property Details
Home Type
- Condominium
Est. Annual Taxes
- $2,278
Year Built
- Built in 1976
HOA Fees
- $555 Monthly HOA Fees
Home Design
- Slab Foundation
- Concrete Block And Stucco Construction
Interior Spaces
- 932 Sq Ft Home
- 1-Story Property
- Ceiling Fan
- Living Room
- Dining Room
- Screened Porch
Kitchen
- Electric Range
- Dishwasher
Flooring
- Carpet
- Tile
Bedrooms and Bathrooms
- 2 Bedrooms
- Split Bedroom Floorplan
- 2 Full Bathrooms
- Shower Only
Parking
- Guest Parking
- Parking Lot
- Assigned Parking
Utilities
- Central Heating and Cooling System
- Electric Water Heater
- Community Sewer or Septic
- Internet Available
- Cable TV Available
Additional Features
- Non-Toxic Pest Control
- Screened Patio
- East Facing Home
Listing and Financial Details
- Assessor Parcel Number 3242-20-01-2120
Community Details
Overview
- Association fees include cable TV, internet, ground maintenance, pest control, sewer, trash, water
- Tomoka Oakwood North Condominium Association, Phone Number (386) 672-6840
- Tomoka Oaks Subdivision
- On-Site Maintenance
Amenities
- Community Barbecue Grill
- Clubhouse
- Elevator
Recreation
- Shuffleboard Court
- Community Spa
Pet Policy
- Limit on the number of pets
- Pet Size Limit
- Dogs and Cats Allowed
Ownership History
Purchase Details
Home Financials for this Owner
Home Financials are based on the most recent Mortgage that was taken out on this home.Purchase Details
Home Financials for this Owner
Home Financials are based on the most recent Mortgage that was taken out on this home.Purchase Details
Purchase Details
Purchase Details
Home Financials for this Owner
Home Financials are based on the most recent Mortgage that was taken out on this home.Purchase Details
Purchase Details
Similar Homes in the area
Home Values in the Area
Average Home Value in this Area
Purchase History
| Date | Type | Sale Price | Title Company |
|---|---|---|---|
| Warranty Deed | $100 | Adams Cameron Title Services | |
| Warranty Deed | $100 | Adams Cameron Title Services | |
| Warranty Deed | $117,600 | Adams Cameron Title Services | |
| Warranty Deed | $117,600 | Adams Cameron Title Services | |
| Warranty Deed | $77,800 | Columbia Title Research Corp | |
| Warranty Deed | $70,000 | First American Title Ins Co | |
| Interfamily Deed Transfer | -- | Attorney | |
| Warranty Deed | $42,000 | -- | |
| Deed | $45,000 | -- | |
| Deed | $24,500 | -- |
Mortgage History
| Date | Status | Loan Amount | Loan Type |
|---|---|---|---|
| Previous Owner | $62,000 | Unknown | |
| Previous Owner | $26,000 | Stand Alone Second | |
| Previous Owner | $20,000 | Stand Alone Second | |
| Previous Owner | $25,000 | Credit Line Revolving | |
| Previous Owner | $24,400 | Fannie Mae Freddie Mac | |
| Previous Owner | $27,000 | No Value Available |
Property History
| Date | Event | Price | Change | Sq Ft Price |
|---|---|---|---|---|
| 06/27/2025 06/27/25 | For Rent | $1,495 | 0.0% | -- |
| 06/18/2025 06/18/25 | Sold | $117,600 | -5.8% | $126 / Sq Ft |
| 06/06/2025 06/06/25 | Pending | -- | -- | -- |
| 06/04/2025 06/04/25 | Price Changed | $124,900 | -5.3% | $134 / Sq Ft |
| 04/01/2025 04/01/25 | For Sale | $131,900 | 0.0% | $142 / Sq Ft |
| 03/18/2025 03/18/25 | Pending | -- | -- | -- |
| 03/17/2025 03/17/25 | Price Changed | $131,900 | -2.2% | $142 / Sq Ft |
| 02/18/2025 02/18/25 | Price Changed | $134,900 | 0.0% | $145 / Sq Ft |
| 01/10/2025 01/10/25 | Off Market | $1,495 | -- | -- |
| 12/27/2024 12/27/24 | For Sale | $139,900 | 0.0% | $150 / Sq Ft |
| 12/09/2024 12/09/24 | For Rent | $1,495 | 0.0% | -- |
| 06/11/2013 06/11/13 | Sold | $77,800 | 0.0% | $73 / Sq Ft |
| 05/09/2013 05/09/13 | Pending | -- | -- | -- |
| 12/22/2012 12/22/12 | For Sale | $77,800 | -- | $73 / Sq Ft |
Tax History Compared to Growth
Tax History
| Year | Tax Paid | Tax Assessment Tax Assessment Total Assessment is a certain percentage of the fair market value that is determined by local assessors to be the total taxable value of land and additions on the property. | Land | Improvement |
|---|---|---|---|---|
| 2025 | $2,086 | $140,650 | -- | $140,650 |
| 2024 | $2,086 | $140,650 | -- | $140,650 |
| 2023 | $2,086 | $127,750 | $0 | $127,750 |
| 2022 | $464 | $59,870 | $0 | $0 |
| 2021 | $487 | $58,126 | $0 | $0 |
| 2020 | $483 | $57,323 | $0 | $0 |
| 2019 | $481 | $56,034 | $0 | $0 |
| 2018 | $487 | $54,989 | $0 | $0 |
| 2017 | $502 | $53,858 | $0 | $0 |
| 2016 | $514 | $52,750 | $0 | $0 |
| 2015 | $552 | $55,150 | $0 | $0 |
| 2014 | $635 | $66,150 | $0 | $0 |
Agents Affiliated with this Home
-
Al Wilson

Seller's Agent in 2025
Al Wilson
Adams, Cameron & Co., Realtors
(386) 212-5610
2 in this area
85 Total Sales
-
Lynda Watson

Buyer's Agent in 2025
Lynda Watson
Realty Pros Assured
(386) 334-1233
5 in this area
67 Total Sales
-
C
Seller's Agent in 2013
Chris Gaeta
RE/MAX Signature
-
L
Buyer's Agent in 2013
Lauren DiRenzo
Adams, Cameron & Co., Realtors
About Tomoka Oakwood North
Map
Source: Daytona Beach Area Association of REALTORS®
MLS Number: 1207233
APN: 3242-20-01-2120
- 640 N Nova Rd Unit 213
- 640 N Nova Rd Unit 117
- 640 N Nova Rd Unit 511
- 640 N Nova Rd Unit 115
- 640 N Nova Rd Unit 104
- 1 Tomoka Oaks Blvd Unit 135
- 1 Tomoka Oaks Blvd Unit 112
- 1 Tomoka Oaks Blvd Unit 102
- 22 N Saint Andrews Dr
- 24 Tomoka Oaks Blvd
- 55 N Saint Andrews Dr
- 59 N Saint Andrews Dr
- 21 Pine Valley Cir
- 1 Pine Valley Cir
- 15 Carrington Ln
- 20 Pine Valley Cir
- 890 N Us Highway 1
- 36 Arbor Lake Park
- 189 Arborvue Trail
- 12 Oakwood Park
