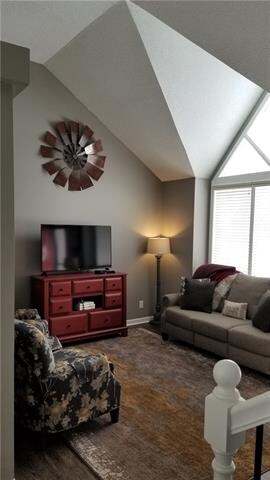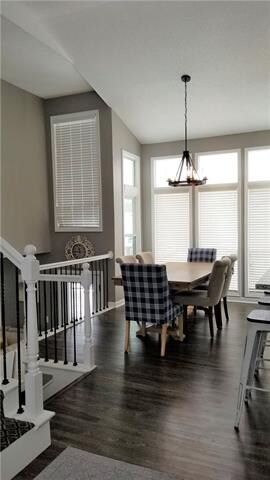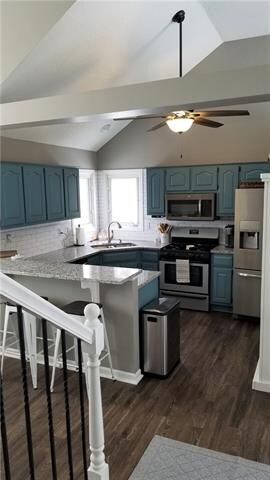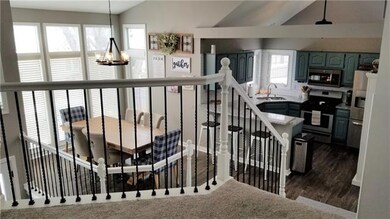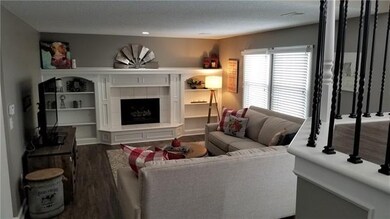
6425 Hilltop St Shawnee, KS 66226
Highlights
- Craftsman Architecture
- Vaulted Ceiling
- Formal Dining Room
- Horizon Elementary School Rated A
- Wood Flooring
- Stainless Steel Appliances
About This Home
As of April 2021Completely updated atrium split in the Desoto School District. As you walk through the front door you will notice the newer flooring, freshly painted walls & trim, new handrail & spindles & beautiful new lighting throughout. The stylish painted kitchen cabinets have all new granite tops, new handles, new sink & faucet along with a new garbage disposal. Bonus: new refrigerator stays with the home. As you continue down to the family room onto the plush new carpet you will find a freshly landscaped back yard with a patio for entertaining. Also on this level is the 2-car garage with new doors & openers. From the dining room up a short flight of stairs is your master suite with plenty of room for a king size bed. The private master bath has a double sink, walk in closet, private walk in shower/ toilet room. Also on this floor is 2 more bedrooms and a full bath. This home comes with lots of extras and updates, please see the documents section for the list. Just down the street is the park with walking trails connected into the trail system for your pleasure. Come tour today before this gem is gone!
Last Agent to Sell the Property
Realty Executives License #1999143969 Listed on: 01/31/2021

Home Details
Home Type
- Single Family
Est. Annual Taxes
- $4,645
Year Built
- Built in 1992
Lot Details
- 6,472 Sq Ft Lot
- Privacy Fence
- Wood Fence
- Paved or Partially Paved Lot
HOA Fees
- $29 Monthly HOA Fees
Parking
- 2 Car Garage
- Garage Door Opener
Home Design
- Craftsman Architecture
- Traditional Architecture
- Composition Roof
- Wood Siding
- Passive Radon Mitigation
Interior Spaces
- Vaulted Ceiling
- Ceiling Fan
- Gas Fireplace
- Window Treatments
- Family Room with Fireplace
- Formal Dining Room
Kitchen
- Cooktop
- Dishwasher
- Stainless Steel Appliances
- Disposal
Flooring
- Wood
- Carpet
- Ceramic Tile
Bedrooms and Bathrooms
- 3 Bedrooms
- Walk-In Closet
- 2 Full Bathrooms
Laundry
- Laundry Room
- Laundry on lower level
Basement
- Partial Basement
- Sump Pump
Home Security
- Home Security System
- Storm Doors
- Fire and Smoke Detector
Schools
- Prairie Ridge Elementary School
- Mill Valley High School
Additional Features
- Playground
- Central Air
Community Details
- Association fees include trash pick up
- Woodland Park Subdivision
Listing and Financial Details
- Assessor Parcel Number QP91700004-0008
Ownership History
Purchase Details
Home Financials for this Owner
Home Financials are based on the most recent Mortgage that was taken out on this home.Purchase Details
Home Financials for this Owner
Home Financials are based on the most recent Mortgage that was taken out on this home.Purchase Details
Home Financials for this Owner
Home Financials are based on the most recent Mortgage that was taken out on this home.Purchase Details
Home Financials for this Owner
Home Financials are based on the most recent Mortgage that was taken out on this home.Purchase Details
Home Financials for this Owner
Home Financials are based on the most recent Mortgage that was taken out on this home.Purchase Details
Home Financials for this Owner
Home Financials are based on the most recent Mortgage that was taken out on this home.Similar Homes in the area
Home Values in the Area
Average Home Value in this Area
Purchase History
| Date | Type | Sale Price | Title Company |
|---|---|---|---|
| Warranty Deed | -- | Secured Title Of Kansas City | |
| Warranty Deed | -- | Platinum Title Llc | |
| Warranty Deed | -- | Continental Title | |
| Warranty Deed | -- | Kansas City Title Inc | |
| Warranty Deed | -- | Platinum Title Llc | |
| Warranty Deed | -- | Chicago Title Insurance Co |
Mortgage History
| Date | Status | Loan Amount | Loan Type |
|---|---|---|---|
| Open | $285,960 | New Conventional | |
| Previous Owner | $244,708 | FHA | |
| Previous Owner | $164,900 | New Conventional | |
| Previous Owner | $174,818 | FHA | |
| Previous Owner | $141,200 | New Conventional |
Property History
| Date | Event | Price | Change | Sq Ft Price |
|---|---|---|---|---|
| 04/15/2021 04/15/21 | Sold | -- | -- | -- |
| 03/11/2021 03/11/21 | Pending | -- | -- | -- |
| 03/09/2021 03/09/21 | For Sale | $296,000 | +5.7% | $172 / Sq Ft |
| 02/17/2021 02/17/21 | Off Market | -- | -- | -- |
| 02/17/2021 02/17/21 | Pending | -- | -- | -- |
| 01/31/2021 01/31/21 | For Sale | $280,000 | +14.3% | $163 / Sq Ft |
| 06/21/2019 06/21/19 | Sold | -- | -- | -- |
| 05/02/2019 05/02/19 | Pending | -- | -- | -- |
| 05/02/2019 05/02/19 | For Sale | $245,000 | +22.5% | $142 / Sq Ft |
| 03/22/2016 03/22/16 | Sold | -- | -- | -- |
| 02/02/2016 02/02/16 | Pending | -- | -- | -- |
| 12/15/2015 12/15/15 | For Sale | $199,950 | +14.3% | $141 / Sq Ft |
| 11/15/2013 11/15/13 | Sold | -- | -- | -- |
| 10/18/2013 10/18/13 | Pending | -- | -- | -- |
| 09/09/2013 09/09/13 | For Sale | $175,000 | -- | $123 / Sq Ft |
Tax History Compared to Growth
Tax History
| Year | Tax Paid | Tax Assessment Tax Assessment Total Assessment is a certain percentage of the fair market value that is determined by local assessors to be the total taxable value of land and additions on the property. | Land | Improvement |
|---|---|---|---|---|
| 2024 | $4,645 | $40,089 | $7,010 | $33,079 |
| 2023 | $4,414 | $37,582 | $7,010 | $30,572 |
| 2022 | $4,234 | $35,305 | $5,848 | $29,457 |
| 2021 | $4,025 | $32,200 | $5,571 | $26,629 |
| 2020 | $3,664 | $29,038 | $5,058 | $23,980 |
| 2019 | $3,374 | $26,335 | $4,595 | $21,740 |
| 2018 | $3,140 | $24,276 | $4,595 | $19,681 |
| 2017 | $3,139 | $23,679 | $4,253 | $19,426 |
| 2016 | $3,087 | $23,000 | $4,253 | $18,747 |
| 2015 | $2,722 | $19,999 | $4,253 | $15,746 |
| 2013 | -- | $19,527 | $4,253 | $15,274 |
Agents Affiliated with this Home
-
D
Seller's Agent in 2021
Deanna Brinton
Realty Executives
1 in this area
40 Total Sales
-

Buyer's Agent in 2021
Jay Adams
Platinum Realty LLC
(888) 220-0988
19 in this area
35 Total Sales
-
H
Seller's Agent in 2019
Hendrix Group
Real Broker, LLC
(913) 558-4362
28 in this area
480 Total Sales
-
P
Seller Co-Listing Agent in 2019
Pam Hendrix
Real Broker, LLC
(785) 329-9077
10 in this area
133 Total Sales
-

Buyer's Agent in 2019
Kaleena Schumacher
Keller Williams Realty Partners Inc.
(913) 777-9001
11 in this area
356 Total Sales
-
A
Seller's Agent in 2016
AJ Gentry & Associates
Chartwell Realty LLC
Map
Source: Heartland MLS
MLS Number: 2303484
APN: QP91700004-0008
- 6301 Anderson St
- 6352 Noble St
- 7939 Noble St
- 7943 Noble St
- 0 Kansas 7
- 6001 Hedge Lane Terrace
- 6000 Hedge Lane Terrace
- 23818 Clearcreek Pkwy
- 5827 Roundtree St
- 21710 W 60th St
- 6333 Lakecrest Dr
- 22122 W 58th St
- 22404 W 58th Terrace
- 5726 Payne St
- 5722 Payne St
- 6770 Brownridge Dr
- 6043 Theden St
- 22102 W 57th Terrace
- 20806 W 63rd Terrace
- 6828 Marion St

