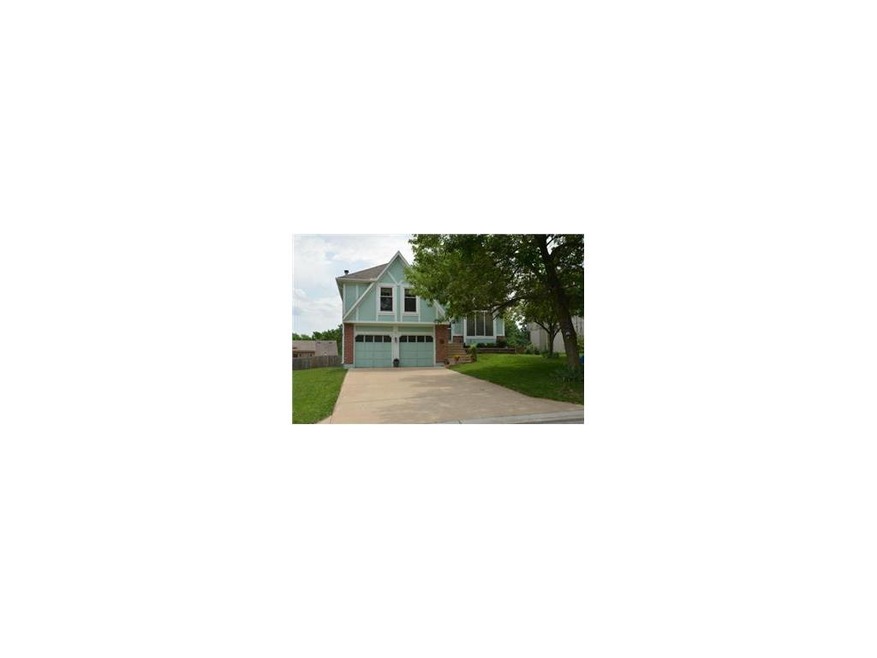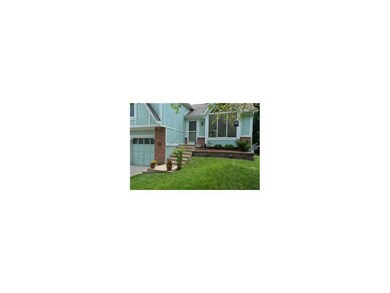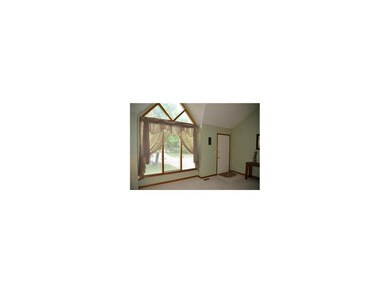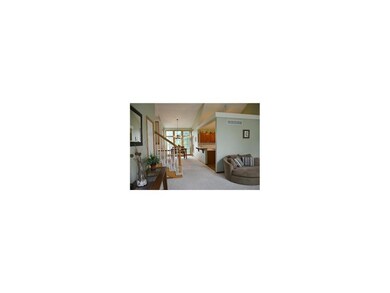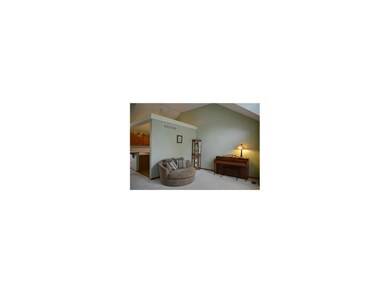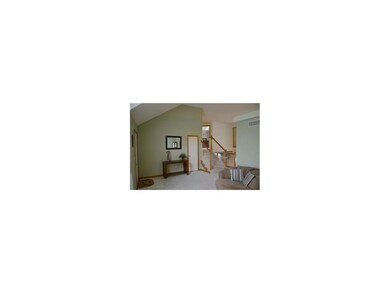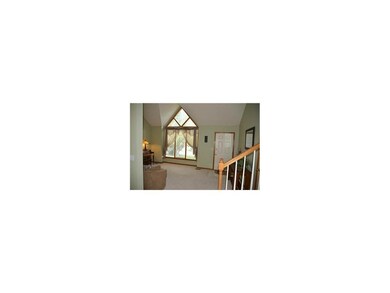
6425 Hilltop St Shawnee, KS 66226
Highlights
- Vaulted Ceiling
- Traditional Architecture
- Formal Dining Room
- Horizon Elementary School Rated A
- Granite Countertops
- Thermal Windows
About This Home
As of April 2021Nice Starter home awaits quick possession. Fenced back if your buyers don't want a lot of yard work but enjoy privacy. New landscaping in front. Nice wide hallways on Bedrm level & loads of storage. Wonderful lower level family room w/fp & bookshelves. Huge laundry room. Hi-efficiency window blinds. Newer Refrigerator & DW. PreInspection done. Five Windows Replaced 2010-11
Upgraded Master Bath tile/tub
New Exterior Paint w/new wood seal
Added outdoor electrical outlet
Workbench in garage stays along w/storage shelves in basement & utility room.
Last Agent to Sell the Property
ReeceNichols -Johnson County W License #SP00016713 Listed on: 09/08/2013

Home Details
Home Type
- Single Family
Est. Annual Taxes
- $2,808
Year Built
- Built in 1992
Lot Details
- Partially Fenced Property
- Many Trees
HOA Fees
- $21 Monthly HOA Fees
Parking
- 2 Car Attached Garage
- Front Facing Garage
Home Design
- Traditional Architecture
- Split Level Home
- Frame Construction
- Composition Roof
Interior Spaces
- Wet Bar: Carpet, Fireplace, Ceiling Fan(s), Walk-In Closet(s), Cathedral/Vaulted Ceiling, Linoleum
- Built-In Features: Carpet, Fireplace, Ceiling Fan(s), Walk-In Closet(s), Cathedral/Vaulted Ceiling, Linoleum
- Vaulted Ceiling
- Ceiling Fan: Carpet, Fireplace, Ceiling Fan(s), Walk-In Closet(s), Cathedral/Vaulted Ceiling, Linoleum
- Skylights
- Gas Fireplace
- Thermal Windows
- Shades
- Plantation Shutters
- Drapes & Rods
- Family Room with Fireplace
- Formal Dining Room
- Basement
- Laundry in Basement
Kitchen
- Granite Countertops
- Laminate Countertops
Flooring
- Wall to Wall Carpet
- Linoleum
- Laminate
- Stone
- Ceramic Tile
- Luxury Vinyl Plank Tile
- Luxury Vinyl Tile
Bedrooms and Bathrooms
- 3 Bedrooms
- Cedar Closet: Carpet, Fireplace, Ceiling Fan(s), Walk-In Closet(s), Cathedral/Vaulted Ceiling, Linoleum
- Walk-In Closet: Carpet, Fireplace, Ceiling Fan(s), Walk-In Closet(s), Cathedral/Vaulted Ceiling, Linoleum
- 2 Full Bathrooms
- Double Vanity
- Carpet
Outdoor Features
- Enclosed Patio or Porch
- Playground
Schools
- Horizon Elementary School
- Mill Valley High School
Additional Features
- City Lot
- Forced Air Heating and Cooling System
Community Details
- Association fees include trash pick up
- Woodland Park Subdivision
Listing and Financial Details
- Assessor Parcel Number QP91700004 0008
Ownership History
Purchase Details
Home Financials for this Owner
Home Financials are based on the most recent Mortgage that was taken out on this home.Purchase Details
Home Financials for this Owner
Home Financials are based on the most recent Mortgage that was taken out on this home.Purchase Details
Home Financials for this Owner
Home Financials are based on the most recent Mortgage that was taken out on this home.Purchase Details
Home Financials for this Owner
Home Financials are based on the most recent Mortgage that was taken out on this home.Purchase Details
Home Financials for this Owner
Home Financials are based on the most recent Mortgage that was taken out on this home.Purchase Details
Home Financials for this Owner
Home Financials are based on the most recent Mortgage that was taken out on this home.Similar Home in Shawnee, KS
Home Values in the Area
Average Home Value in this Area
Purchase History
| Date | Type | Sale Price | Title Company |
|---|---|---|---|
| Warranty Deed | -- | Secured Title Of Kansas City | |
| Warranty Deed | -- | Platinum Title Llc | |
| Warranty Deed | -- | Continental Title | |
| Warranty Deed | -- | Kansas City Title Inc | |
| Warranty Deed | -- | Platinum Title Llc | |
| Warranty Deed | -- | Chicago Title Insurance Co |
Mortgage History
| Date | Status | Loan Amount | Loan Type |
|---|---|---|---|
| Open | $285,960 | New Conventional | |
| Previous Owner | $244,708 | FHA | |
| Previous Owner | $164,900 | New Conventional | |
| Previous Owner | $174,818 | FHA | |
| Previous Owner | $141,200 | New Conventional |
Property History
| Date | Event | Price | Change | Sq Ft Price |
|---|---|---|---|---|
| 04/15/2021 04/15/21 | Sold | -- | -- | -- |
| 03/11/2021 03/11/21 | Pending | -- | -- | -- |
| 03/09/2021 03/09/21 | For Sale | $296,000 | +5.7% | $172 / Sq Ft |
| 02/17/2021 02/17/21 | Off Market | -- | -- | -- |
| 02/17/2021 02/17/21 | Pending | -- | -- | -- |
| 01/31/2021 01/31/21 | For Sale | $280,000 | +14.3% | $163 / Sq Ft |
| 06/21/2019 06/21/19 | Sold | -- | -- | -- |
| 05/02/2019 05/02/19 | Pending | -- | -- | -- |
| 05/02/2019 05/02/19 | For Sale | $245,000 | +22.5% | $142 / Sq Ft |
| 03/22/2016 03/22/16 | Sold | -- | -- | -- |
| 02/02/2016 02/02/16 | Pending | -- | -- | -- |
| 12/15/2015 12/15/15 | For Sale | $199,950 | +14.3% | $141 / Sq Ft |
| 11/15/2013 11/15/13 | Sold | -- | -- | -- |
| 10/18/2013 10/18/13 | Pending | -- | -- | -- |
| 09/09/2013 09/09/13 | For Sale | $175,000 | -- | $123 / Sq Ft |
Tax History Compared to Growth
Tax History
| Year | Tax Paid | Tax Assessment Tax Assessment Total Assessment is a certain percentage of the fair market value that is determined by local assessors to be the total taxable value of land and additions on the property. | Land | Improvement |
|---|---|---|---|---|
| 2024 | $4,645 | $40,089 | $7,010 | $33,079 |
| 2023 | $4,414 | $37,582 | $7,010 | $30,572 |
| 2022 | $4,234 | $35,305 | $5,848 | $29,457 |
| 2021 | $4,025 | $32,200 | $5,571 | $26,629 |
| 2020 | $3,664 | $29,038 | $5,058 | $23,980 |
| 2019 | $3,374 | $26,335 | $4,595 | $21,740 |
| 2018 | $3,140 | $24,276 | $4,595 | $19,681 |
| 2017 | $3,139 | $23,679 | $4,253 | $19,426 |
| 2016 | $3,087 | $23,000 | $4,253 | $18,747 |
| 2015 | $2,722 | $19,999 | $4,253 | $15,746 |
| 2013 | -- | $19,527 | $4,253 | $15,274 |
Agents Affiliated with this Home
-
Deanna Brinton
D
Seller's Agent in 2021
Deanna Brinton
Realty Executives
1 in this area
40 Total Sales
-
Jay Adams

Buyer's Agent in 2021
Jay Adams
Platinum Realty LLC
(888) 220-0988
20 in this area
36 Total Sales
-
Hendrix Group
H
Seller's Agent in 2019
Hendrix Group
Real Broker, LLC
(913) 558-4362
29 in this area
470 Total Sales
-
Pam Hendrix
P
Seller Co-Listing Agent in 2019
Pam Hendrix
Real Broker, LLC
(785) 329-9077
10 in this area
128 Total Sales
-
Kaleena Schumacher

Buyer's Agent in 2019
Kaleena Schumacher
Keller Williams Realty Partners Inc.
(913) 777-9001
11 in this area
361 Total Sales
-
A
Seller's Agent in 2016
AJ Gentry & Associates
Chartwell Realty LLC
Map
Source: Heartland MLS
MLS Number: 1849558
APN: QP91700004-0008
- 6301 Anderson St
- 6352 Noble St
- 7939 Noble St
- 7943 Noble St
- 21617 W 61st St
- 22518 W 60th St
- 0 Kansas 7
- 6001 Hedge Lane Terrace
- 6000 Hedge Lane Terrace
- 6344 Brownridge Dr
- 5827 Roundtree St
- 21710 W 60th St
- 6333 Lakecrest Dr
- 5726 Payne St
- 5722 Payne St
- 6046 Redbud St
- 6770 Brownridge Dr
- 5712 Payne St
- 22102 W 57th Terrace
- 20806 W 63rd Terrace
