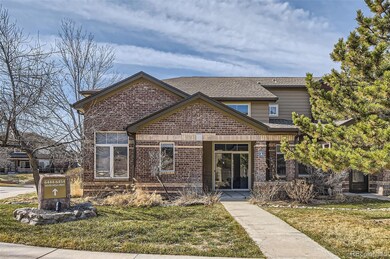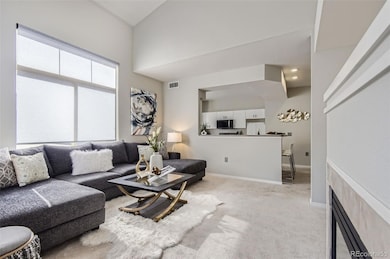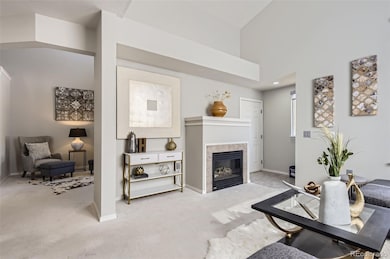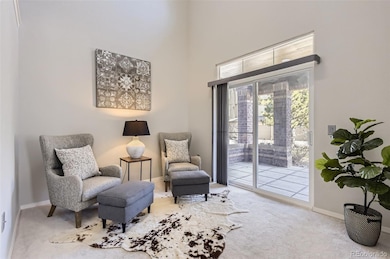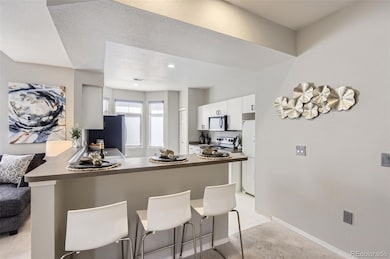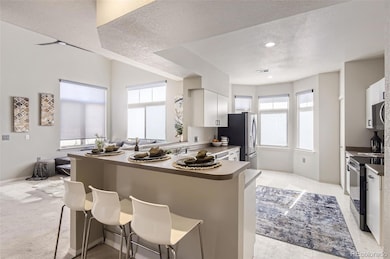6444 Silver Mesa Dr Unit A Highlands Ranch, CO 80130
Eastridge NeighborhoodEstimated payment $3,802/month
Highlights
- Concierge
- Fitness Center
- Gated Community
- Cresthill Middle School Rated A-
- Primary Bedroom Suite
- Clubhouse
About This Home
Welcome to this stunning end-unit townhome in the desirable Palomino Community! This beautifully updated 3-bedroom,
2.5-bath residence showcases modern elegance with sleek black stainless steel appliances and an open-concept living
space that invites comfort and style. The main-floor master suite features a private ensuite, providing a perfect retreat
after a long day. Enjoy the convenience of a spacious 2-car garage and take advantage of the exclusive resort-style
amenities this community has to offer. Stay active with a jogging path, tennis courts, a state-of-the-art fitness center, and
a swimming pool and spa, full-size soccer/football field and the nearby golf course, perfect for enjoying the outdoors. The
Ironhorse Health Club is just steps away, featuring a full-size indoor basketball court, racquetball, steam rooms, and more.
For social gatherings, utilize the party room, outdoor grilling areas, and conference space. Explore all the fantastic
amenities at: www.palominopark.com. Nestled in a prime location, this townhome provides a perfect blend of luxury,
privacy, and a vibrant community lifestyle.
Listing Agent
Megastar Realty Brokerage Email: soldbytania.re@gmail.com,720-462-0589 License #100094260 Listed on: 10/16/2025
Townhouse Details
Home Type
- Townhome
Est. Annual Taxes
- $3,237
Year Built
- Built in 2000
Lot Details
- End Unit
- 1 Common Wall
HOA Fees
Parking
- 2 Car Attached Garage
Home Design
- Brick Exterior Construction
- Composition Roof
Interior Spaces
- 1,860 Sq Ft Home
- 2-Story Property
Bedrooms and Bathrooms
- Primary Bedroom Suite
- En-Suite Bathroom
Schools
- Acres Green Elementary School
- Cresthill Middle School
- Highlands Ranch
Utilities
- Forced Air Heating and Cooling System
Listing and Financial Details
- Exclusions: sellers personal property
- Property held in a trust
- Assessor Parcel Number R0434156
Community Details
Overview
- Association fees include exterior maintenance w/out roof, insurance, ground maintenance, recycling, road maintenance, security, sewer, snow removal, trash, water
- Silver Mesa Association, Phone Number (303) 369-1800
- Highlands Ranch Association, Phone Number (303) 791-2500
- Silver Mesa At Palomino Park Condo Subdivision
- Community Parking
Amenities
- Concierge
- Clubhouse
Recreation
- Tennis Courts
- Community Playground
- Fitness Center
- Community Pool
- Park
Security
- Security Service
- Resident Manager or Management On Site
- Gated Community
Map
Home Values in the Area
Average Home Value in this Area
Tax History
| Year | Tax Paid | Tax Assessment Tax Assessment Total Assessment is a certain percentage of the fair market value that is determined by local assessors to be the total taxable value of land and additions on the property. | Land | Improvement |
|---|---|---|---|---|
| 2024 | $3,237 | $38,040 | -- | $38,040 |
| 2023 | $2,601 | $38,040 | $0 | $38,040 |
| 2022 | $1,846 | $27,160 | $0 | $27,160 |
| 2021 | $1,920 | $27,160 | $0 | $27,160 |
| 2020 | $1,894 | $27,570 | $1,430 | $26,140 |
| 2019 | $1,901 | $27,570 | $1,430 | $26,140 |
| 2018 | $1,620 | $24,350 | $1,440 | $22,910 |
| 2017 | $1,475 | $24,350 | $1,440 | $22,910 |
| 2016 | $1,261 | $22,350 | $1,590 | $20,760 |
| 2015 | $644 | $22,350 | $1,590 | $20,760 |
| 2014 | $1,004 | $18,310 | $1,590 | $16,720 |
Property History
| Date | Event | Price | List to Sale | Price per Sq Ft | Prior Sale |
|---|---|---|---|---|---|
| 11/05/2025 11/05/25 | Price Changed | $564,900 | -0.9% | $304 / Sq Ft | |
| 10/16/2025 10/16/25 | For Sale | $569,900 | +3.2% | $306 / Sq Ft | |
| 09/27/2023 09/27/23 | Sold | $552,000 | -4.0% | $297 / Sq Ft | View Prior Sale |
| 09/06/2023 09/06/23 | For Sale | $575,000 | -- | $309 / Sq Ft |
Purchase History
| Date | Type | Sale Price | Title Company |
|---|---|---|---|
| Special Warranty Deed | $552,000 | None Listed On Document | |
| Special Warranty Deed | $248,200 | Land Title |
Mortgage History
| Date | Status | Loan Amount | Loan Type |
|---|---|---|---|
| Previous Owner | $161,300 | Balloon |
Source: REcolorado®
MLS Number: 6175848
APN: 2231-053-15-001
- 6434 Silver Mesa Dr Unit C
- 6428 Silver Mesa Dr Unit C
- 6418 Silver Mesa Dr Unit C
- 6482 Silver Mesa Dr Unit B
- 6266 Nassau Ct
- 6426 Nassau Ct
- 8650 Gold Peak Dr Unit A
- 8555 Gold Peak Dr Unit B
- 8555 Gold Peak Dr Unit A
- 8638 Gold Peak Dr Unit D
- 8626 Gold Peak Dr Unit B
- 7 Dunbarton Ct
- 8590 Gold Peak Dr Unit D
- 8578 Gold Peak Dr Unit G
- 8578 Gold Peak Dr Unit D
- 6887 Chestnut Hill St
- 41 Canongate Ln
- 8540 Gold Peak Ln Unit C
- 16 Shetland Ct
- 6 Abernathy Ct
- 6414 Silver Mesa Dr
- 8901 Bermuda Run Cir
- 8637 Gold Peak Dr Unit B
- 6700 Palomino Pkwy
- 6249 Trailhead Rd
- 5005 Weeping Willow Cir
- 4644 Copeland Loop Unit 104
- 8225 S Poplar Way
- 4569 Copeland Loop Unit 101
- 13134 Peacock Dr
- 4465 Copeland Loop Unit 201
- 5253 Wangaratta Way
- 4430 Copeland Lp Unit ID1045094P
- 4800 Copeland Cir Unit ID1045085P
- 9691 Millstone Ct
- 4799 Copeland Cir
- 4244 Lark Sparrow St
- 13095 Deneb Dr
- 4927 Tarcoola Ln
- 9005 S Yosemite St

