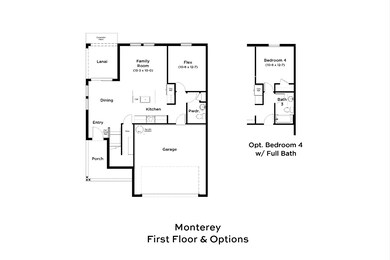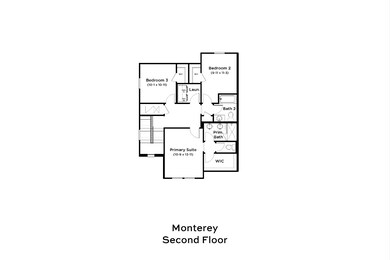
6446 Horseshoe Lane Way St. Cloud, FL 34773
Estimated payment $2,378/month
Highlights
- New Construction
- Community Pool
- Community Playground
About This Home
End of Row, 2 Level Townhome with 3 Bedrooms! Step into modern elegance with the Monterey floor plan, a beautifully designed townhome that blends spacious living with contemporary finishes. Nestled in the sought-after Cyrene Townhomes community, this open-concept layout features a bright and airy living area that flows seamlessly into a stylish kitchen with a large center island — perfect for entertaining or casual dining. Upstairs, retreat to your private primary suite complete with a walk-in closet and a spa-inspired ensuite bath with dual vanities. Two additional bedrooms offer flexibility for guests, home office, or hobbies. Enjoy the convenience of an upstairs laundry room, a two-car garage, and smart home features included throughout. Cyrene Townhomes offers low-maintenance living with professionally landscaped grounds, and it's just minutes from shopping, dining, parks, and major commuter routes. Don’t miss your opportunity to own the Monterey — a perfect blend of comfort, convenience, and modern design. Schedule your tour today!
Townhouse Details
Home Type
- Townhome
Parking
- 2 Car Garage
Home Design
- New Construction
- Quick Move-In Home
- Monterey - End Plan
Interior Spaces
- 1,679 Sq Ft Home
- 2-Story Property
Bedrooms and Bathrooms
- 3 Bedrooms
Listing and Financial Details
- Home Available for Move-In on 7/15/25
Community Details
Overview
- Actively Selling
- Built by DRB Homes
- Cyrene At Harmony Subdivision
Recreation
- Community Playground
- Community Pool
Sales Office
- 6693 Horseshoe Lane Way
- Saint Cloud, FL 34773
- 407-270-2747
- Builder Spec Website
Office Hours
- Sun & Mon: Noon - 6 pm | Tues - Sat: 10am - 6 pm
Map
Similar Homes in the area
Home Values in the Area
Average Home Value in this Area
Property History
| Date | Event | Price | Change | Sq Ft Price |
|---|---|---|---|---|
| 07/17/2025 07/17/25 | Price Changed | $363,990 | -1.6% | $217 / Sq Ft |
| 06/05/2025 06/05/25 | Price Changed | $369,990 | -1.3% | $220 / Sq Ft |
| 04/06/2025 04/06/25 | For Sale | $374,690 | -- | $223 / Sq Ft |
- 6442 Horseshoe Lane Way
- 6450 Horseshoe Lane Way
- 6454 Horseshoe Lane Way
- 6458 Horseshoe Lane Way
- 6466 Horseshoe Lane Way
- 6473 Horseshoe Lane Way
- 6693 Horseshoe Lane Way
- 6693 Horseshoe Lane Way
- 6693 Horseshoe Lane Way
- 6607 Leo Ln
- 6611 Leo Ln
- 6615 Leo Ln
- 6627 Leo Ln
- 2839 Harmonia Hammock Rd
- 2979 Brie Hammock Bend
- 2975 Brie Hammock Bend
- 2971 Brie Hammock Bend
- 2833 Ethan Hammock Rd
- 2727 Harmonia Hammock Rd
- 6608 Harper Way
- 6608 Druid Way
- 6632 Druid Way
- 2787 Brie Hammock Bend
- 2874 Hudson Hammock Way
- 2919 Brie Hammock Bend
- 2727 Harmonia Hammock Rd
- 6760 Huntleigh Hammock Rd
- 6783 Grace Hammock Rd
- 6424 Pine Fork Alley
- 6423 Pine Fork Alley
- 2843 Turnstone Run
- 6300 Chirpine Ln
- 6464 Needle Way
- 2834 Common Crane Ct
- 6452 Sprucepine Ln
- 6424 Sprucepine Ln
- 6424 Sprucepine Ln
- 2879 Common Crane Ct
- 2915 Turnstone Run
- 6433 Sprucepine Ln



