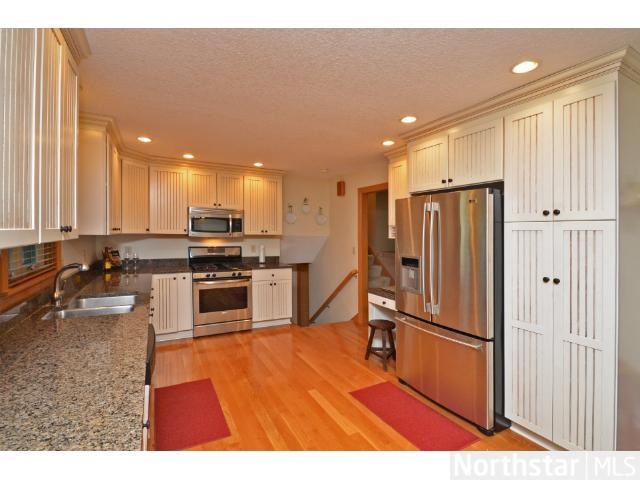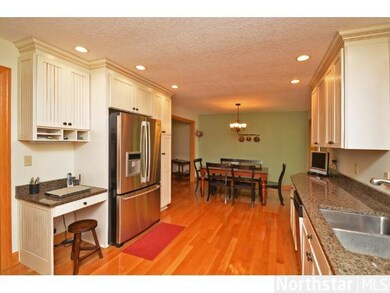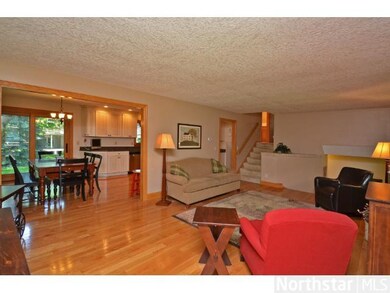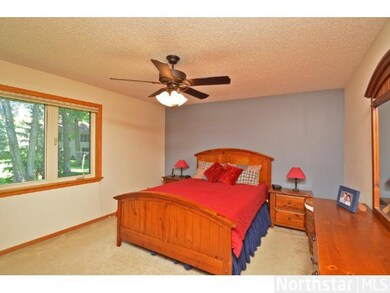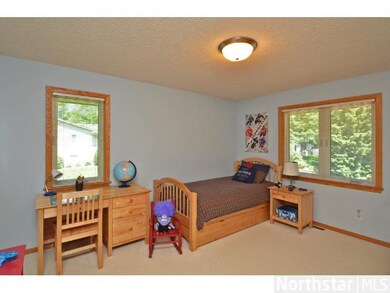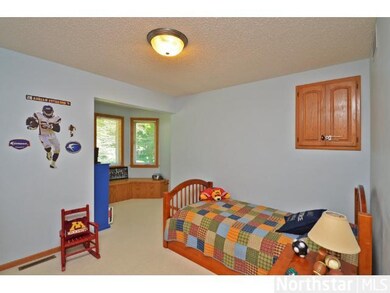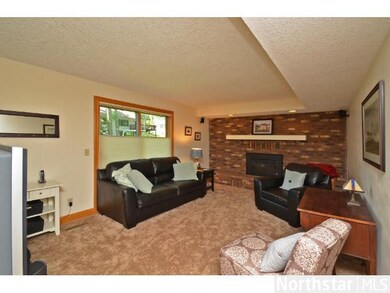
6451 Evergreen Ln N Maple Grove, MN 55369
3
Beds
2.5
Baths
1,907
Sq Ft
10,019
Sq Ft Lot
Highlights
- Wood Flooring
- 2 Car Attached Garage
- Patio
- No HOA
- Woodwork
- Forced Air Heating and Cooling System
About This Home
As of May 2020Too many updates to list. Completely new kitchen w/stainless steel appliances, granite countertops, & hardwood floors. Finished walk-out lower level w/family room & fireplace. Newer windows & trim.New A/c, Furnace & Water Heater '11.Great yard & location.
Home Details
Home Type
- Single Family
Est. Annual Taxes
- $3,440
Year Built
- Built in 1987
Lot Details
- 10,019 Sq Ft Lot
- Lot Dimensions are 80 x 125 x 80 x 125
Parking
- 2 Car Attached Garage
- Garage Door Opener
Home Design
- Asphalt Shingled Roof
- Wood Siding
- Stone Siding
Interior Spaces
- 4-Story Property
- Woodwork
- Ceiling Fan
- Family Room with Fireplace
- Wood Flooring
Kitchen
- Range
- Microwave
- Dishwasher
- Disposal
Bedrooms and Bathrooms
- 3 Bedrooms
Laundry
- Dryer
- Washer
Basement
- Walk-Out Basement
- Partial Basement
- Sump Pump
- Drain
Outdoor Features
- Patio
Utilities
- Forced Air Heating and Cooling System
- Vented Exhaust Fan
- Water Softener is Owned
Community Details
- No Home Owners Association
Listing and Financial Details
- Assessor Parcel Number 3511922420029
Ownership History
Date
Name
Owned For
Owner Type
Purchase Details
Closed on
Apr 30, 2020
Sold by
Voss Cory and Green Kerby
Bought by
Korenczuk Mallory and Korenczuk Christopher
Total Days on Market
40
Current Estimated Value
Home Financials for this Owner
Home Financials are based on the most recent Mortgage that was taken out on this home.
Original Mortgage
$310,000
Interest Rate
3.5%
Mortgage Type
New Conventional
Purchase Details
Listed on
Aug 1, 2013
Closed on
Oct 30, 2013
Sold by
Kernan Michael and Kernan Kelly
Bought by
Voss Cory
Seller's Agent
Joel Oakland
NOW Realty
Buyer's Agent
Nevin Raghuveer
RE/MAX Results
List Price
$319,900
Sold Price
$310,000
Premium/Discount to List
-$9,900
-3.09%
Home Financials for this Owner
Home Financials are based on the most recent Mortgage that was taken out on this home.
Avg. Annual Appreciation
3.83%
Original Mortgage
$294,000
Interest Rate
4.23%
Mortgage Type
New Conventional
Purchase Details
Closed on
Apr 26, 2002
Sold by
Herbert James J and Herbert Denise L
Bought by
Kernan Michael and Kernan Kelly M
Map
Create a Home Valuation Report for This Property
The Home Valuation Report is an in-depth analysis detailing your home's value as well as a comparison with similar homes in the area
Similar Homes in the area
Home Values in the Area
Average Home Value in this Area
Purchase History
| Date | Type | Sale Price | Title Company |
|---|---|---|---|
| Warranty Deed | $390,000 | Results Title | |
| Warranty Deed | $310,000 | Executive Title Inc | |
| Warranty Deed | $249,500 | -- |
Source: Public Records
Mortgage History
| Date | Status | Loan Amount | Loan Type |
|---|---|---|---|
| Open | $304,000 | New Conventional | |
| Closed | $310,000 | New Conventional | |
| Previous Owner | $288,000 | New Conventional | |
| Previous Owner | $294,000 | New Conventional | |
| Previous Owner | $205,000 | New Conventional | |
| Previous Owner | $35,000 | Credit Line Revolving |
Source: Public Records
Property History
| Date | Event | Price | Change | Sq Ft Price |
|---|---|---|---|---|
| 05/01/2020 05/01/20 | Sold | $390,000 | 0.0% | $205 / Sq Ft |
| 03/26/2020 03/26/20 | Pending | -- | -- | -- |
| 03/19/2020 03/19/20 | Off Market | $390,000 | -- | -- |
| 03/19/2020 03/19/20 | For Sale | $379,900 | +22.5% | $199 / Sq Ft |
| 10/30/2013 10/30/13 | Sold | $310,000 | -3.1% | $163 / Sq Ft |
| 09/10/2013 09/10/13 | Pending | -- | -- | -- |
| 08/01/2013 08/01/13 | For Sale | $319,900 | -- | $168 / Sq Ft |
Source: NorthstarMLS
Tax History
| Year | Tax Paid | Tax Assessment Tax Assessment Total Assessment is a certain percentage of the fair market value that is determined by local assessors to be the total taxable value of land and additions on the property. | Land | Improvement |
|---|---|---|---|---|
| 2023 | $5,706 | $434,800 | $123,900 | $310,900 |
| 2022 | $4,144 | $433,000 | $121,000 | $312,000 |
| 2021 | $4,096 | $345,800 | $79,200 | $266,600 |
| 2020 | $4,194 | $335,500 | $79,200 | $256,300 |
| 2019 | $4,106 | $328,800 | $88,300 | $240,500 |
| 2018 | $3,829 | $305,900 | $75,300 | $230,600 |
| 2017 | $3,864 | $274,300 | $69,000 | $205,300 |
| 2016 | $3,966 | $276,900 | $82,000 | $194,900 |
| 2015 | $3,738 | $256,000 | $67,500 | $188,500 |
| 2014 | -- | $234,200 | $64,000 | $170,200 |
Source: Public Records
Source: NorthstarMLS
MLS Number: NST4397263
APN: 35-119-22-42-0029
Nearby Homes
- 11756 65th Ave N
- 6419 Hemlock Ln N
- 12033 Robin Rd
- 109 W Eagle Lake Dr
- 212 W Eagle Lake Dr
- 6674 Ives Ln N
- 353 W Eagle Lake Dr
- 360 W Eagle Lake Dr
- 6943 Ives Ln N
- 11081 69th Ave N
- 11384 70th Place N
- 5825 Jonquil Ln N
- 10956 Pheasant Ln N
- 6203 Eagle Lake Dr
- 10840 57th Ave N
- 12329 W Timber Ln
- 7095 Wellington Ln N
- 11453 73rd Ave N
- 7264 Kirkwood Ln N
- 10575 71st Ave N
