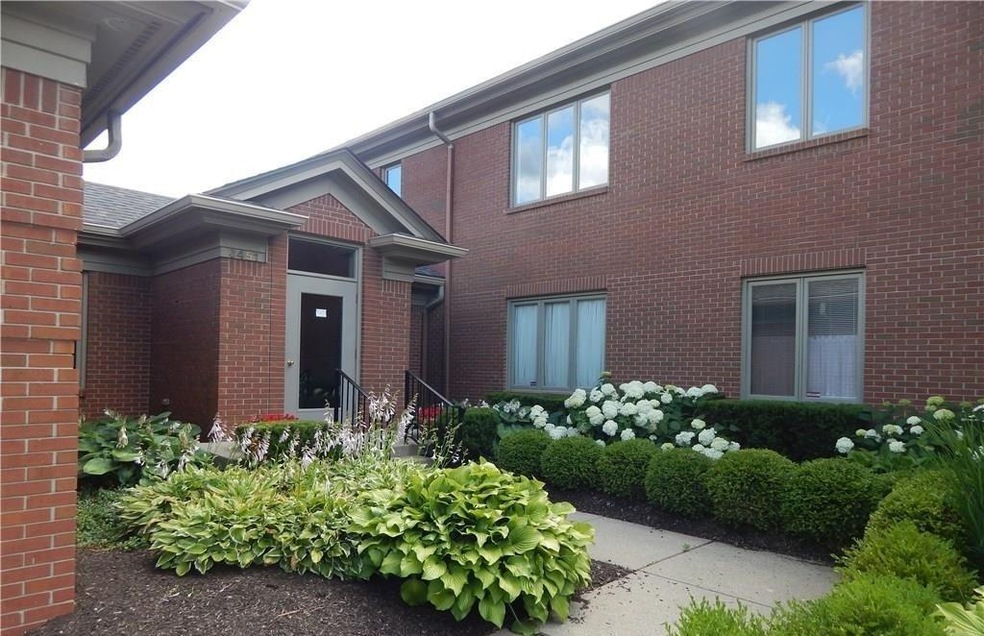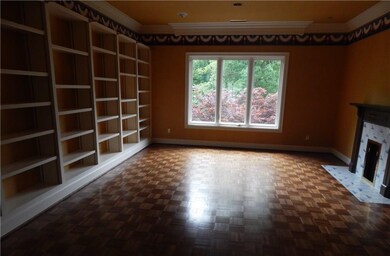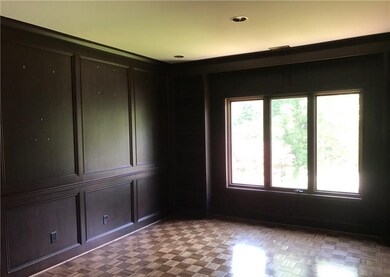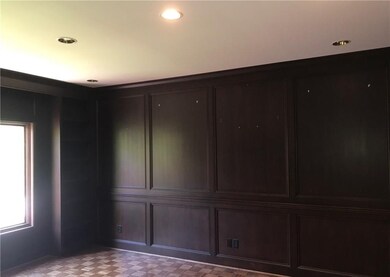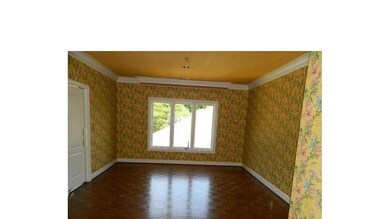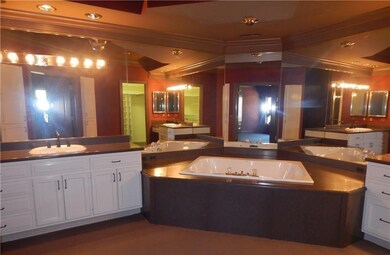
6451 Meridian Pkwy Unit D Indianapolis, IN 46220
Arden NeighborhoodHighlights
- Double Oven
- Built-in Bookshelves
- 1-Story Property
- North Central High School Rated A-
- Security System Owned
- Forced Air Heating and Cooling System
About This Home
As of September 2020Stunning 3 bedroom 2 bath condo. High-end custom features and finishes in every room. Gleaming hardwood floors, 9' ceilings, and exquisite custom woodwork throughout. Custom chef's kitchen and luxurious master bath. Customized office with desk and built-in file cabinets. This beautiful space is sure to make anyone feel indulged! Elevator available as well as a two-car garage. More photos on their way! SEE AGENT REMARKS
Last Agent to Sell the Property
Berkshire Hathaway Home License #RB14023986 Listed on: 04/06/2018

Last Buyer's Agent
Julie Gibbs
F.C. Tucker Company

Property Details
Home Type
- Condominium
Est. Annual Taxes
- $3,312
Year Built
- Built in 1989
Home Design
- Brick Exterior Construction
- Slab Foundation
Interior Spaces
- 3,250 Sq Ft Home
- 1-Story Property
- Built-in Bookshelves
- Family Room with Fireplace
- Security System Owned
Kitchen
- Double Oven
- Dishwasher
- Trash Compactor
- Disposal
Bedrooms and Bathrooms
- 3 Bedrooms
Parking
- Garage
- Driveway
Utilities
- Forced Air Heating and Cooling System
- Heating System Uses Gas
- Gas Water Heater
- Cable TV Available
Listing and Financial Details
- Assessor Parcel Number 490335115010000820
Community Details
Overview
- Association fees include lawncare, professional mgmt, snow removal
- Woodmont Subdivision
- Property managed by HNK
Security
- Fire and Smoke Detector
Similar Homes in Indianapolis, IN
Home Values in the Area
Average Home Value in this Area
Property History
| Date | Event | Price | Change | Sq Ft Price |
|---|---|---|---|---|
| 09/01/2020 09/01/20 | Sold | $360,000 | -2.7% | $111 / Sq Ft |
| 06/16/2020 06/16/20 | Pending | -- | -- | -- |
| 06/11/2020 06/11/20 | Price Changed | $369,900 | -5.1% | $114 / Sq Ft |
| 06/05/2020 06/05/20 | Price Changed | $389,900 | -2.5% | $120 / Sq Ft |
| 05/23/2020 05/23/20 | Price Changed | $399,900 | -5.9% | $123 / Sq Ft |
| 04/09/2020 04/09/20 | Price Changed | $424,900 | -5.6% | $131 / Sq Ft |
| 03/17/2020 03/17/20 | For Sale | $449,900 | +95.6% | $138 / Sq Ft |
| 01/24/2019 01/24/19 | Sold | $230,000 | -2.1% | $71 / Sq Ft |
| 01/07/2019 01/07/19 | Pending | -- | -- | -- |
| 12/16/2018 12/16/18 | Price Changed | $234,900 | -6.0% | $72 / Sq Ft |
| 11/19/2018 11/19/18 | Price Changed | $249,900 | -3.1% | $77 / Sq Ft |
| 10/13/2018 10/13/18 | Price Changed | $257,900 | -90.0% | $79 / Sq Ft |
| 10/13/2018 10/13/18 | Price Changed | $2,579,000 | +873.2% | $794 / Sq Ft |
| 09/10/2018 09/10/18 | Price Changed | $265,000 | -5.3% | $82 / Sq Ft |
| 08/08/2018 08/08/18 | Price Changed | $279,900 | -5.1% | $86 / Sq Ft |
| 06/26/2018 06/26/18 | Price Changed | $294,900 | -4.8% | $91 / Sq Ft |
| 05/10/2018 05/10/18 | Price Changed | $309,900 | -6.1% | $95 / Sq Ft |
| 04/11/2018 04/11/18 | Price Changed | $329,900 | -2.1% | $102 / Sq Ft |
| 04/06/2018 04/06/18 | For Sale | $336,900 | -- | $104 / Sq Ft |
Tax History Compared to Growth
Agents Affiliated with this Home
-

Seller's Agent in 2020
Alexander Elston
United Real Estate Indpls
(317) 216-8800
3 in this area
143 Total Sales
-
Kyle Johnson
K
Seller's Agent in 2019
Kyle Johnson
Berkshire Hathaway Home
(317) 881-7900
26 Total Sales
-
Karen Wildey

Seller Co-Listing Agent in 2019
Karen Wildey
Berkshire Hathaway Home
(317) 513-4763
35 Total Sales
-

Buyer's Agent in 2019
Julie Gibbs
F.C. Tucker Company
(317) 797-9433
65 Total Sales
Map
Source: MIBOR Broker Listing Cooperative®
MLS Number: MBR21556571
- 6470 Meridian Pkwy Unit D
- 6430 Meridian Pkwy Unit A
- 6463 N Illinois St
- 6302 Washington Blvd
- 100 Wellington Rd
- 6280 Washington Blvd
- 6477 N Park Ave
- 6450 Holliday Dr E
- 6264 Central Ave
- 6225 N Washington Blvd
- 6307 Broadway St
- 6996 N Washington Blvd
- 6639 N College Ave
- 6159 Broadway St
- 6065 Gladden Dr
- 6220 Spring Mill Rd
- 6550 Sunset Ln
- 7060 N Park Ave
- 6020 Gladden Dr
- 952 Junction Place
