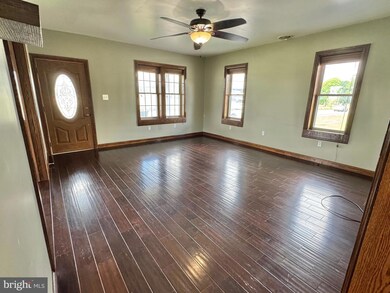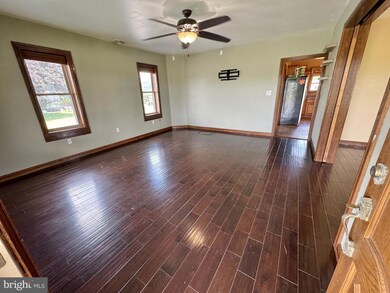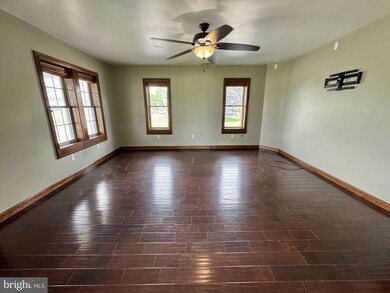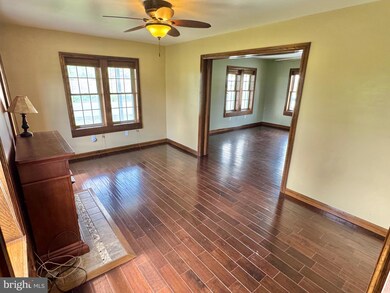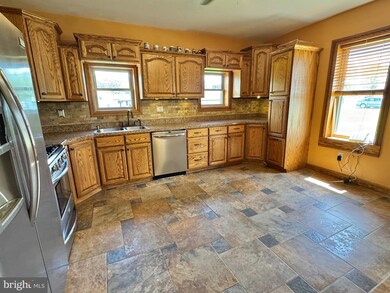
646 Nittany Valley Dr Bellefonte, PA 16823
Highlights
- Traditional Architecture
- No HOA
- Central Heating and Cooling System
- Wood Flooring
- 2 Car Detached Garage
- Property is in very good condition
About This Home
As of July 2025Step back in time and enjoy the charm of a classic 1902 farmhouse, beautifully updated to meet the needs of modern living. This 3-bedroom, 1.5-bathroom home sits on a generous half-acre lot and offers the perfect balance of historic appeal and contemporary convenience such as updated finishes and central air!
As you enter, you’ll be welcomed by a warm and inviting atmosphere, with original details like the pocket doors between the living room and dining room seamlessly blended with fresh updates throughout. The spacious living room features plenty of windows, allowing natural light to flood the space, highlighting the beautiful newer hardwood floors. The dining area is perfect for family meals or entertaining guests and even has a propane fireplace.
The updated kitchen boasts modern stainless steel appliances, tile floors and backsplash, and plenty of cabinet space for all your cooking needs. The original farmhouse charm is preserved with unique touches, making this kitchen both functional and stylish, there is even room for a table and chairs. Also on the main level next to the kitchen is a mud room with an entrance from the driveway that is complete with laundry room and even a half-bath!
The master bedroom is generously sized, and easy access to the updated full bathroom. The two additional bedrooms are versatile and ideal for family, guests, or even a home office.
Step outside and enjoy the expansive backyard, ideal for outdoor living and entertaining. The large deck is the perfect spot to relax, host a BBQ, or enjoy your morning coffee while overlooking the peaceful surroundings. The half-acre lot offers endless possibilities for gardening, playing, or simply enjoying the beauty of nature.
A highlight of this property is the detached 24'x28' 2-car garage, and the 24'x24' shed both providing ample space for parking or additional storage. Whether you need room for vehicles, tools, or hobbies, the garage and shed are nice additions.
Located in a quiet, picturesque setting, yet close to all the conveniences of town, this farmhouse offers a peaceful retreat with easy access to schools, shopping, dining, and major highways.
Don’t miss your chance to own a piece of history with modern updates. Schedule your tour today!
Last Agent to Sell the Property
Better Homes & Gardens Real Estate - GSA Realty License #RS346913 Listed on: 05/16/2025

Home Details
Home Type
- Single Family
Est. Annual Taxes
- $2,355
Year Built
- Built in 1902
Lot Details
- 0.5 Acre Lot
- Property is in very good condition
Parking
- 2 Car Detached Garage
- Front Facing Garage
- Driveway
Home Design
- Traditional Architecture
- Stone Foundation
- Asphalt Roof
Interior Spaces
- Property has 2 Levels
- Wood Flooring
Kitchen
- Electric Oven or Range
- Built-In Microwave
- Dishwasher
Bedrooms and Bathrooms
- 3 Main Level Bedrooms
Improved Basement
- Basement Fills Entire Space Under The House
- Water Proofing System
Utilities
- Central Heating and Cooling System
- Back Up Electric Heat Pump System
- Heating System Powered By Owned Propane
- Electric Water Heater
Community Details
- No Home Owners Association
Listing and Financial Details
- Assessor Parcel Number 14-006A,007-,0000-
Ownership History
Purchase Details
Home Financials for this Owner
Home Financials are based on the most recent Mortgage that was taken out on this home.Purchase Details
Home Financials for this Owner
Home Financials are based on the most recent Mortgage that was taken out on this home.Purchase Details
Home Financials for this Owner
Home Financials are based on the most recent Mortgage that was taken out on this home.Purchase Details
Home Financials for this Owner
Home Financials are based on the most recent Mortgage that was taken out on this home.Purchase Details
Home Financials for this Owner
Home Financials are based on the most recent Mortgage that was taken out on this home.Purchase Details
Purchase Details
Similar Homes in Bellefonte, PA
Home Values in the Area
Average Home Value in this Area
Purchase History
| Date | Type | Sale Price | Title Company |
|---|---|---|---|
| Deed | $269,900 | None Listed On Document | |
| Deed | $239,000 | Tussey Settlement Inc | |
| Deed | $202,500 | None Available | |
| Deed | $184,900 | None Available | |
| Special Warranty Deed | $44,000 | None Available | |
| Interfamily Deed Transfer | -- | None Available | |
| Deed | $12,000 | -- |
Mortgage History
| Date | Status | Loan Amount | Loan Type |
|---|---|---|---|
| Open | $256,405 | New Conventional | |
| Previous Owner | $234,671 | FHA | |
| Previous Owner | $206,853 | VA | |
| Previous Owner | $188,875 | VA | |
| Previous Owner | $35,000 | Future Advance Clause Open End Mortgage | |
| Previous Owner | $108,000 | Adjustable Rate Mortgage/ARM | |
| Previous Owner | $15,500 | Purchase Money Mortgage | |
| Previous Owner | $12,650 | Unknown | |
| Previous Owner | $10,350 | Unknown |
Property History
| Date | Event | Price | Change | Sq Ft Price |
|---|---|---|---|---|
| 07/03/2025 07/03/25 | Sold | $300,000 | +0.3% | $139 / Sq Ft |
| 06/02/2025 06/02/25 | Pending | -- | -- | -- |
| 05/31/2025 05/31/25 | Price Changed | $299,000 | -6.6% | $138 / Sq Ft |
| 05/16/2025 05/16/25 | For Sale | $320,000 | +18.6% | $148 / Sq Ft |
| 03/04/2022 03/04/22 | Sold | $269,900 | 0.0% | $125 / Sq Ft |
| 01/16/2022 01/16/22 | Pending | -- | -- | -- |
| 01/11/2022 01/11/22 | For Sale | $269,900 | +12.9% | $125 / Sq Ft |
| 03/20/2020 03/20/20 | Sold | $239,000 | +1.7% | $111 / Sq Ft |
| 02/01/2020 02/01/20 | Pending | -- | -- | -- |
| 01/30/2020 01/30/20 | For Sale | $234,900 | +16.0% | $109 / Sq Ft |
| 05/30/2017 05/30/17 | Sold | $202,500 | 0.0% | $94 / Sq Ft |
| 04/05/2017 04/05/17 | Pending | -- | -- | -- |
| 03/29/2017 03/29/17 | For Sale | $202,500 | +9.5% | $94 / Sq Ft |
| 08/11/2014 08/11/14 | Sold | $184,900 | -2.6% | $86 / Sq Ft |
| 06/26/2014 06/26/14 | Pending | -- | -- | -- |
| 04/23/2014 04/23/14 | For Sale | $189,900 | +374.8% | $88 / Sq Ft |
| 05/09/2012 05/09/12 | Sold | $40,000 | -55.1% | $25 / Sq Ft |
| 04/09/2012 04/09/12 | Pending | -- | -- | -- |
| 12/06/2011 12/06/11 | For Sale | $89,000 | -- | $55 / Sq Ft |
Tax History Compared to Growth
Tax History
| Year | Tax Paid | Tax Assessment Tax Assessment Total Assessment is a certain percentage of the fair market value that is determined by local assessors to be the total taxable value of land and additions on the property. | Land | Improvement |
|---|---|---|---|---|
| 2025 | $2,356 | $37,085 | $13,070 | $24,015 |
| 2024 | $2,248 | $37,085 | $13,070 | $24,015 |
| 2023 | $2,248 | $37,085 | $13,070 | $24,015 |
| 2022 | $2,211 | $37,085 | $13,070 | $24,015 |
| 2021 | $2,203 | $37,085 | $13,070 | $24,015 |
| 2020 | $2,203 | $37,085 | $13,070 | $24,015 |
| 2019 | $2,203 | $37,085 | $13,070 | $24,015 |
| 2018 | $2,156 | $37,085 | $13,070 | $24,015 |
| 2017 | $2,139 | $37,085 | $13,070 | $24,015 |
| 2016 | -- | $37,085 | $13,070 | $24,015 |
| 2015 | -- | $37,085 | $13,070 | $24,015 |
| 2014 | -- | $27,705 | $13,070 | $14,635 |
Agents Affiliated with this Home
-
George Arnold

Seller's Agent in 2025
George Arnold
Better Homes & Gardens Real Estate - GSA Realty
(814) 280-0527
2 in this area
91 Total Sales
-
Sandra Souden
S
Buyer's Agent in 2025
Sandra Souden
Better Homes & Gardens Real Estate - GSA Realty
(610) 716-4278
1 in this area
14 Total Sales
-
Matt Barr

Seller's Agent in 2022
Matt Barr
Kissinger, Bigatel & Brower
(814) 574-1345
5 in this area
126 Total Sales
-
Mindy Sabol

Buyer's Agent in 2022
Mindy Sabol
Kissinger, Bigatel & Brower
(814) 571-1497
8 in this area
411 Total Sales
-
Donald Goldberg

Buyer Co-Listing Agent in 2022
Donald Goldberg
Kissinger, Bigatel & Brower
(814) 222-0500
6 in this area
325 Total Sales
-
Ryan Lowe

Seller's Agent in 2020
Ryan Lowe
RE/MAX
(814) 231-8200
36 in this area
721 Total Sales
Map
Source: Bright MLS
MLS Number: PACE2514734
APN: 14-006A-007-0000
- 147 Ten Point Path
- 170 Ten Point Path
- 0 Zion Back Rd
- 128 Brandy Ct
- 136 Brandy Ct
- 140 Gemstone Dr
- 148 Gemstone Dr
- 130 Ralphs Ln
- 0 Cobblestone Rd
- 119 Cedar Ln
- 113 Basswood Ln
- 0 Daisy Plan at Shady Lane Estates
- 0 Sweet Birch Plan at Shady Lane Estates
- 0 White Oak Plan at Shady Lane Estates
- 121 Redbud Rd
- 119 Redbud Rd
- 112 Redbud Rd
- 114 Redbud Rd
- 118 Franklin St
- Lot 94 Hancock Rd

