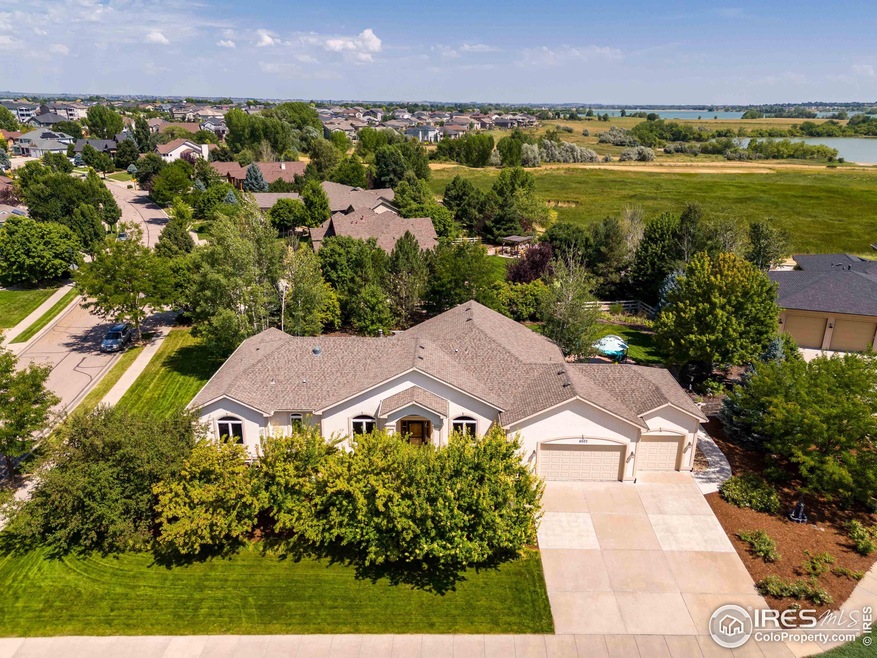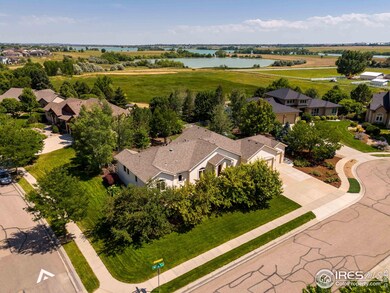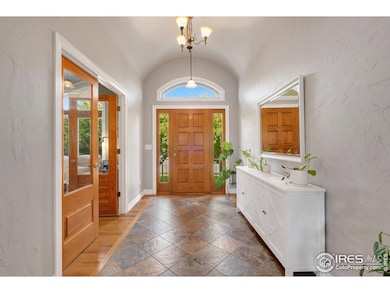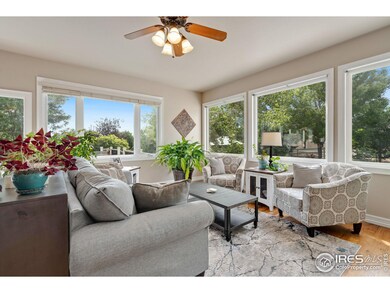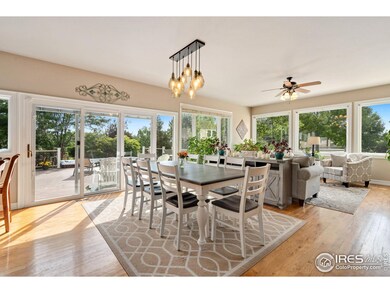
6502 Westchase Ct Fort Collins, CO 80528
Westchase NeighborhoodEstimated Value: $1,085,000 - $1,098,054
Highlights
- Spa
- 0.55 Acre Lot
- Deck
- Bacon Elementary School Rated A-
- Open Floorplan
- Contemporary Architecture
About This Home
As of May 2024Welcome to your dream home in the coveted Westchase neighborhood! Back on the market as Buyers could not satisfy their home sale contingency. Sellers have put over $215,000 of incredible updates into this exceptional 5 bed 4 bath ranch style home with a finished basement and boasting an unparalleled backyard oasis that sets it apart. A sprawling, state-of-the-art Timber Tech deck takes center stage, complete with a luxurious built-in hot tub and separate swim spa. The expansive stamped concrete patio extends the outdoor livability and entertainment space. The new 16-foot expanse of windows overlooking the backyard, coupled with a sliding glass door, floods the living space with natural light. This offers a seamless connection to the outdoors. Inside, the recently remodeled kitchen showcases new appliances, granite countertops, and gas range. A separate wet bar adds an element of sophistication, while the new tankless hot water system ensures modern comfort. The interior and exterior have been thoughtfully refreshed with a tasteful coat of paint. With new carpet in the basement, a new roof overhead, this home is an opportunity not to be missed. Embrace a lifestyle of luxury and tranquility in this Westchase gem. Rest easy as this home has been pre-inspected.
Home Details
Home Type
- Single Family
Est. Annual Taxes
- $4,869
Year Built
- Built in 2004
Lot Details
- 0.55 Acre Lot
- West Facing Home
- Fenced
- Level Lot
- Sprinkler System
HOA Fees
- $70 Monthly HOA Fees
Parking
- 3 Car Attached Garage
- Garage Door Opener
- Driveway Level
Home Design
- Contemporary Architecture
- Wood Frame Construction
- Composition Roof
- Stucco
- Retrofit for Radon
Interior Spaces
- 4,448 Sq Ft Home
- 1-Story Property
- Open Floorplan
- Wet Bar
- Ceiling Fan
- Skylights
- Double Pane Windows
- Window Treatments
- Family Room
- Dining Room
- Home Office
- Security System Owned
Kitchen
- Gas Oven or Range
- Microwave
- Dishwasher
- Disposal
Flooring
- Wood
- Carpet
- Tile
Bedrooms and Bathrooms
- 5 Bedrooms
- Walk-In Closet
- Primary bathroom on main floor
- Spa Bath
- Walk-in Shower
Laundry
- Laundry on main level
- Dryer
- Washer
- Sink Near Laundry
Basement
- Basement Fills Entire Space Under The House
- Natural lighting in basement
Accessible Home Design
- Low Pile Carpeting
Outdoor Features
- Spa
- Deck
- Patio
Schools
- Bacon Elementary School
- Preston Middle School
- Fossil Ridge High School
Utilities
- Forced Air Heating and Cooling System
- Cable TV Available
Listing and Financial Details
- Assessor Parcel Number R1607865
Community Details
Overview
- Association fees include common amenities
- Westchase Association
- Westchase Subdivision
Recreation
- Community Playground
- Park
Ownership History
Purchase Details
Home Financials for this Owner
Home Financials are based on the most recent Mortgage that was taken out on this home.Purchase Details
Home Financials for this Owner
Home Financials are based on the most recent Mortgage that was taken out on this home.Purchase Details
Similar Homes in Fort Collins, CO
Home Values in the Area
Average Home Value in this Area
Purchase History
| Date | Buyer | Sale Price | Title Company |
|---|---|---|---|
| Vengurlekar Aniruddha Arvind | $1,100,000 | None Listed On Document | |
| Pendleton John D | $600,000 | First American | |
| Mattock Lorraine D | $146,000 | North American Title |
Mortgage History
| Date | Status | Borrower | Loan Amount |
|---|---|---|---|
| Open | Vengurlekar Aniruddha Arvind | $700,000 | |
| Previous Owner | Pendleton John D | $389,000 | |
| Previous Owner | Pendleton John D | $75,000 | |
| Previous Owner | Pendleton John D | $417,000 |
Property History
| Date | Event | Price | Change | Sq Ft Price |
|---|---|---|---|---|
| 05/09/2024 05/09/24 | Sold | $1,100,000 | -10.2% | $247 / Sq Ft |
| 03/18/2024 03/18/24 | Price Changed | $1,225,000 | -2.0% | $275 / Sq Ft |
| 08/25/2023 08/25/23 | For Sale | $1,250,000 | +108.3% | $281 / Sq Ft |
| 01/28/2019 01/28/19 | Off Market | $600,000 | -- | -- |
| 02/19/2016 02/19/16 | Sold | $600,000 | -4.5% | $140 / Sq Ft |
| 01/20/2016 01/20/16 | Pending | -- | -- | -- |
| 08/27/2015 08/27/15 | For Sale | $628,500 | -- | $147 / Sq Ft |
Tax History Compared to Growth
Tax History
| Year | Tax Paid | Tax Assessment Tax Assessment Total Assessment is a certain percentage of the fair market value that is determined by local assessors to be the total taxable value of land and additions on the property. | Land | Improvement |
|---|---|---|---|---|
| 2025 | $6,350 | $68,668 | $20,100 | $48,568 |
| 2024 | $6,051 | $68,668 | $20,100 | $48,568 |
| 2022 | $4,869 | $50,499 | $9,730 | $40,769 |
| 2021 | $4,923 | $51,952 | $10,010 | $41,942 |
| 2020 | $4,594 | $48,069 | $10,010 | $38,059 |
| 2019 | $4,612 | $48,069 | $10,010 | $38,059 |
| 2018 | $3,960 | $42,523 | $10,080 | $32,443 |
| 2017 | $3,947 | $42,523 | $10,080 | $32,443 |
| 2016 | $3,813 | $40,875 | $11,144 | $29,731 |
| 2015 | $3,785 | $40,870 | $11,140 | $29,730 |
| 2014 | $3,655 | $39,210 | $11,140 | $28,070 |
Agents Affiliated with this Home
-
Wynn Washle

Seller's Agent in 2024
Wynn Washle
Group Mulberry
(970) 419-2329
3 in this area
116 Total Sales
-
Washle Team
W
Seller Co-Listing Agent in 2024
Washle Team
Group Mulberry
2 in this area
29 Total Sales
-
Denise Staab

Buyer's Agent in 2024
Denise Staab
Group Mulberry
(970) 581-5671
1 in this area
67 Total Sales
-
J
Seller's Agent in 2016
Jim Frucci
CENTURY 21 Elevated
Map
Source: IRES MLS
MLS Number: 995089
APN: 86083-26-011
- 6509 Westchase Ct
- 6309 Fall Harvest Way
- 2221 Majestic Dr
- 6502 Carmichael St
- 2139 Andrews St
- 6127 Westchase Rd
- 2232 Harvest St
- 2615 Eagle Roost Place
- 6309 Carmichael St
- 6864 Silver Mist Ln
- 2303 Owens Ave Unit 101
- 2420 Owens Ave Unit 201
- 2502 Owens Ave Unit 201
- 5945 Sapling St
- 5921 Medlar Place
- 6582 Rookery Rd
- 6565 Rookery Rd
- 1875 Foggy Brook Dr
- 6032 Windy Willow Dr
- 3045 E Trilby Rd Unit 8
- 6502 Westchase Ct
- 2409 Westchase Rd
- 6508 Westchase Ct
- 6503 Westchase Ct
- 2402 Westchase Rd
- 2362 Westchase Rd
- 2415 Westchase Rd
- 6514 Westchase Ct
- 6515 Westchase Ct
- 2408 Westchase Rd
- 2356 Westchase Rd
- 2415 Treestead Rd
- 2421 Treestead Rd
- 2409 Treestead Rd
- 6332 Westchase Rd
- 6327 Westchase Rd
- 2350 Westchase Rd
- 6502 Trilby Rd
- 2403 Treestead Rd
- 6320 Treestead Rd
