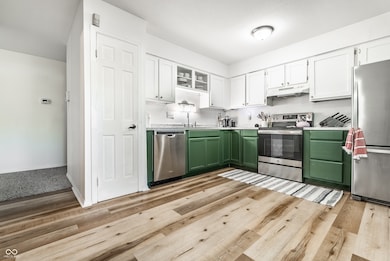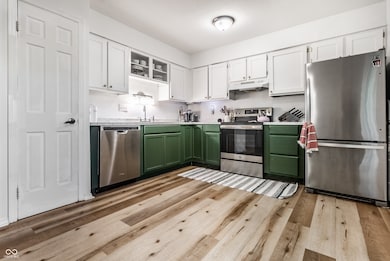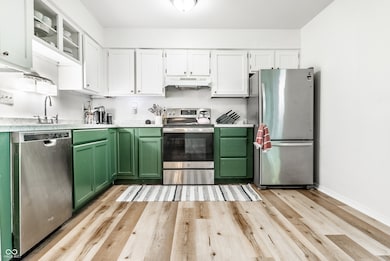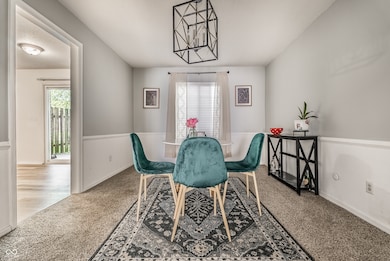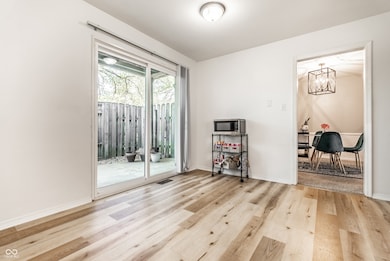6503 Park Central Way Unit B Indianapolis, IN 46260
Delaware Trails NeighborhoodEstimated payment $1,333/month
Highlights
- Clubhouse
- Community Pool
- Walk-In Closet
- North Central High School Rated A-
- Eat-In Kitchen
- 1-Story Property
About This Home
Step into modern comfort with this 3-bedroom, 2-bathroom home, boasting with little gems throughout. Revel in the fresh ambiance provided by new windows, new carpet, and fresh laminate flooring in the kitchen and bathrooms. The kitchen has been tastefully enhanced with new countertops, perfectly complementing the brand-new appliances, including a refrigerator, stovetop, and microwave. Entertain in style under the glow of new dining room lighting, adding an elegant touch to every gathering. Retreat to the spacious primary bedroom, complete with a walk-in closet and an en-suite bathroom featuring a double vanity. Conveniently located just a short 15-minute drive from downtown Indianapolis, your future home provides the perfect blend of urban convenience and suburban tranquility. Don't miss out on the opportunity to make this your dream home. Schedule a viewing today! SHORT SALE APPROVED!
Property Details
Home Type
- Condominium
Est. Annual Taxes
- $1,148
Year Built
- Built in 1973 | Remodeled
Lot Details
- No Units Located Below
HOA Fees
- $578 Monthly HOA Fees
Home Design
- Entry on the 1st floor
- Brick Exterior Construction
- Slab Foundation
Interior Spaces
- 1,835 Sq Ft Home
- 1-Story Property
Kitchen
- Eat-In Kitchen
- Electric Oven
- Electric Cooktop
- Range Hood
- Microwave
- Dishwasher
Flooring
- Carpet
- Laminate
Bedrooms and Bathrooms
- 3 Bedrooms
- Walk-In Closet
- 2 Full Bathrooms
- Dual Vanity Sinks in Primary Bathroom
Laundry
- Laundry on main level
- Dryer
- Washer
Home Security
Parking
- Carport
- Leased Parking
- Common or Shared Parking
Utilities
- Forced Air Heating and Cooling System
- Water Heater
Listing and Financial Details
- Tax Lot 490334120094000800
- Assessor Parcel Number 490334120094000800
Community Details
Overview
- Association fees include home owners, clubhouse, sewer, insurance, lawncare, maintenance structure, management, snow removal, trash
- Association Phone (317) 545-0105
- Park Hoover Village Subdivision
- Property managed by Communitas Management
- The community has rules related to covenants, conditions, and restrictions
Recreation
- Community Pool
Additional Features
- Clubhouse
- Fire and Smoke Detector
Map
Home Values in the Area
Average Home Value in this Area
Tax History
| Year | Tax Paid | Tax Assessment Tax Assessment Total Assessment is a certain percentage of the fair market value that is determined by local assessors to be the total taxable value of land and additions on the property. | Land | Improvement |
|---|---|---|---|---|
| 2024 | $668 | $116,900 | $19,700 | $97,200 |
| 2023 | $668 | $86,700 | $18,000 | $68,700 |
| 2022 | $771 | $86,700 | $18,000 | $68,700 |
| 2021 | $2,463 | $91,300 | $17,700 | $73,600 |
| 2020 | $1,843 | $71,500 | $16,800 | $54,700 |
| 2019 | $1,647 | $67,700 | $16,800 | $50,900 |
| 2018 | $183 | $67,800 | $16,500 | $51,300 |
| 2017 | $113 | $56,600 | $16,000 | $40,600 |
| 2016 | $104 | $55,700 | $16,000 | $39,700 |
| 2014 | $51 | $57,900 | $16,000 | $41,900 |
| 2013 | $49 | $57,000 | $15,900 | $41,100 |
Property History
| Date | Event | Price | List to Sale | Price per Sq Ft | Prior Sale |
|---|---|---|---|---|---|
| 11/11/2025 11/11/25 | Price Changed | $125,000 | -3.8% | $68 / Sq Ft | |
| 10/17/2025 10/17/25 | Price Changed | $130,000 | -3.7% | $71 / Sq Ft | |
| 10/01/2025 10/01/25 | For Sale | $135,000 | 0.0% | $74 / Sq Ft | |
| 08/26/2025 08/26/25 | Off Market | $135,000 | -- | -- | |
| 08/15/2025 08/15/25 | For Sale | $135,000 | 0.0% | $74 / Sq Ft | |
| 08/08/2025 08/08/25 | Off Market | $135,000 | -- | -- | |
| 08/02/2025 08/02/25 | For Sale | $135,000 | +3.8% | $74 / Sq Ft | |
| 07/14/2022 07/14/22 | Sold | $130,000 | +4.0% | $71 / Sq Ft | View Prior Sale |
| 06/08/2022 06/08/22 | Pending | -- | -- | -- | |
| 06/04/2022 06/04/22 | For Sale | $125,000 | 0.0% | $68 / Sq Ft | |
| 03/25/2019 03/25/19 | Rented | $1,095 | 0.0% | -- | |
| 03/11/2019 03/11/19 | Under Contract | -- | -- | -- | |
| 01/23/2019 01/23/19 | Price Changed | $1,095 | -8.4% | $1 / Sq Ft | |
| 01/02/2019 01/02/19 | For Rent | $1,195 | -- | -- |
Purchase History
| Date | Type | Sale Price | Title Company |
|---|---|---|---|
| Warranty Deed | $130,000 | Drake Andrew R | |
| Deed | $65,000 | -- | |
| Warranty Deed | $65,000 | Eagle Land Title | |
| Deed | $61,500 | -- |
Mortgage History
| Date | Status | Loan Amount | Loan Type |
|---|---|---|---|
| Open | $126,100 | New Conventional |
Source: MIBOR Broker Listing Cooperative®
MLS Number: 22041161
APN: 49-03-34-120-094.000-800
- 915 Hoover Village Dr Unit 915A
- 6454 Park Central Way Unit B
- 6510 Stony Ridge Way Unit C
- 6504 Stony Ridge Way Unit 6504A
- 6417 Park Central Dr W Unit D
- 6609 Hazelwood Ave
- 910 Park Central Dr S Unit 910B
- 1545 W 64th St
- 1325 Alimingo Dr
- 1537 Greer Dell Rd
- 419 W 65th St
- 6321 Wood Knoll Ln
- 1146 Fairway Dr
- 6160 Hazelwood Ave
- 6630 Spring Mill Rd
- 6102 Hazelwood Ave
- 1715 W 63rd St
- 1550 W 72nd St
- 6220 Spring Mill Rd
- 7118 Mikesell Dr
- 832 Park Central Ct
- 6523 Woodmere Cir
- 811 Antique Ct
- 945 Unit B Fox Hill Dr
- 7026 Spring Mill Rd
- 7344 Meridian Hills Ct
- 7401 Merganser Dr
- 7458 Country Brook Dr
- 2085 Waterford Place
- 7136 Crystal Bay Dr E
- 6353 Riverview Dr
- 6306 N Washington Blvd
- 6401 Central Ave
- 7653 Woodmore Trace Terrace
- 6612 Broadway St Unit 6612
- 6337 Cooperstone Ct
- 7777 Spring Mill Rd
- 77 W Westfield Blvd
- 6602 Hazelhatch Dr
- 6479 Hazelhatch Dr

