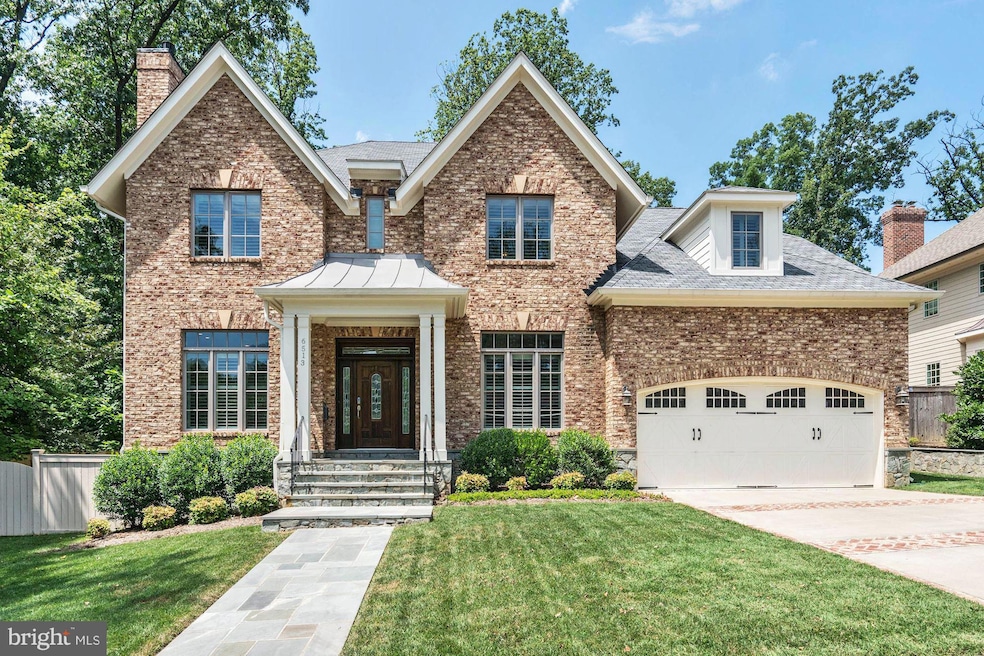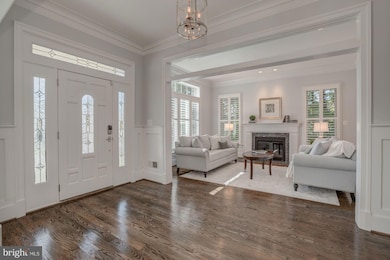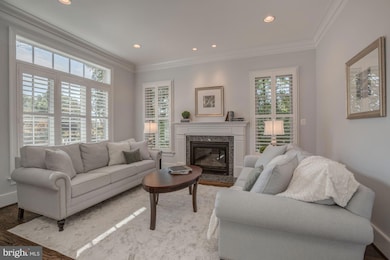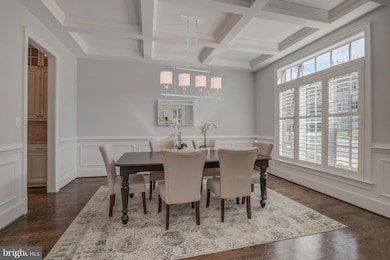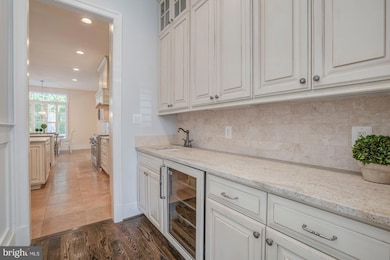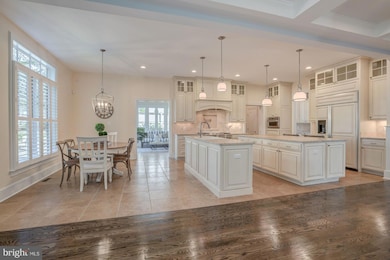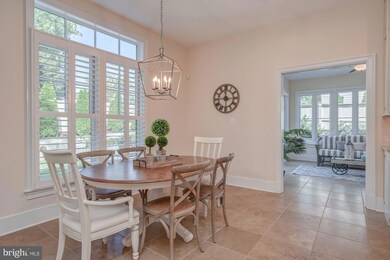
6513 36th St N Arlington, VA 22213
Williamsburg NeighborhoodEstimated Value: $2,254,000 - $2,528,167
Highlights
- Open Floorplan
- Colonial Architecture
- Attic
- Nottingham Elementary School Rated A
- Wood Flooring
- 3-minute walk to Minor Hill Park
About This Home
As of February 2019Gorgeous custom home w/ top-of-the-line finishes throughout. Over 6,500 sq ft on three levels. Gourmet kitchen opens to family room & sunroom. 5BR/4.5BA. Master suite w/ gas fpl, spa-like bath & private deck. Expansive lower level w/ rec room w/ wet bar, exercise room, gym & guest suite. Fabulous backyard features a flagstone patio, built-in BBQ & outdoor fireplace. Better than new!
Last Agent to Sell the Property
Washington Fine Properties, LLC License #524617 Listed on: 01/24/2019

Home Details
Home Type
- Single Family
Est. Annual Taxes
- $16,839
Year Built
- Built in 2012
Lot Details
- 10,518 Sq Ft Lot
- Southeast Facing Home
- Back Yard Fenced
- Landscaped
- Sprinkler System
- Property is in very good condition
- Property is zoned R-10
Parking
- 2 Car Attached Garage
- Front Facing Garage
- Garage Door Opener
Home Design
- Colonial Architecture
- Brick Exterior Construction
- Stone Siding
Interior Spaces
- Property has 3 Levels
- Open Floorplan
- Wet Bar
- Built-In Features
- Chair Railings
- Crown Molding
- Ceiling Fan
- 4 Fireplaces
- Fireplace Mantel
- Window Treatments
- Mud Room
- Entrance Foyer
- Family Room
- Living Room
- Dining Room
- Library
- Game Room
- Sun or Florida Room
- Storage Room
- Home Gym
- Wood Flooring
- Finished Basement
- Side Basement Entry
- Home Security System
- Attic
Kitchen
- Galley Kitchen
- Breakfast Room
- Butlers Pantry
- Gas Oven or Range
- Microwave
- Ice Maker
- Dishwasher
- Upgraded Countertops
- Disposal
Bedrooms and Bathrooms
- En-Suite Primary Bedroom
- En-Suite Bathroom
Laundry
- Laundry Room
- Laundry on upper level
Outdoor Features
- Patio
Schools
- Nottingham Elementary School
- Williamsburg Middle School
- Yorktown High School
Utilities
- Forced Air Heating and Cooling System
- Humidifier
- Vented Exhaust Fan
- Natural Gas Water Heater
Community Details
- No Home Owners Association
- Berkshire Oakwood Subdivision
Listing and Financial Details
- Assessor Parcel Number 01-001-032
Ownership History
Purchase Details
Home Financials for this Owner
Home Financials are based on the most recent Mortgage that was taken out on this home.Purchase Details
Home Financials for this Owner
Home Financials are based on the most recent Mortgage that was taken out on this home.Similar Homes in the area
Home Values in the Area
Average Home Value in this Area
Purchase History
| Date | Buyer | Sale Price | Title Company |
|---|---|---|---|
| Sweigart Krista A | $1,695,000 | None Available | |
| Cotton Arthur L | $1,809,000 | -- |
Mortgage History
| Date | Status | Borrower | Loan Amount |
|---|---|---|---|
| Previous Owner | Cotton Arthur L | $1,486,100 | |
| Previous Owner | Cotton Arthur L | $1,499,993 |
Property History
| Date | Event | Price | Change | Sq Ft Price |
|---|---|---|---|---|
| 02/20/2019 02/20/19 | Sold | $1,695,000 | -0.2% | $258 / Sq Ft |
| 01/30/2019 01/30/19 | Pending | -- | -- | -- |
| 01/24/2019 01/24/19 | For Sale | $1,699,000 | -6.1% | $258 / Sq Ft |
| 06/04/2012 06/04/12 | Sold | $1,809,000 | 0.0% | $1,831 / Sq Ft |
| 09/22/2011 09/22/11 | Pending | -- | -- | -- |
| 09/22/2011 09/22/11 | For Sale | $1,809,000 | -- | $1,831 / Sq Ft |
Tax History Compared to Growth
Tax History
| Year | Tax Paid | Tax Assessment Tax Assessment Total Assessment is a certain percentage of the fair market value that is determined by local assessors to be the total taxable value of land and additions on the property. | Land | Improvement |
|---|---|---|---|---|
| 2024 | $21,481 | $2,079,500 | $835,700 | $1,243,800 |
| 2023 | $20,367 | $1,977,400 | $820,700 | $1,156,700 |
| 2022 | $19,559 | $1,898,900 | $775,700 | $1,123,200 |
| 2021 | $18,658 | $1,811,500 | $735,600 | $1,075,900 |
| 2020 | $17,563 | $1,711,800 | $700,600 | $1,011,200 |
| 2019 | $18,169 | $1,770,900 | $677,100 | $1,093,800 |
| 2018 | $16,839 | $1,673,900 | $640,000 | $1,033,900 |
| 2017 | $16,939 | $1,683,800 | $615,000 | $1,068,800 |
| 2016 | $15,665 | $1,580,700 | $570,000 | $1,010,700 |
| 2015 | $15,830 | $1,589,400 | $545,000 | $1,044,400 |
| 2014 | $15,433 | $1,549,500 | $495,000 | $1,054,500 |
Agents Affiliated with this Home
-
Diane Lewis

Seller's Agent in 2019
Diane Lewis
Washington Fine Properties
(703) 973-7001
1 in this area
121 Total Sales
-
Libby Ross

Buyer's Agent in 2019
Libby Ross
Long & Foster
(703) 284-9337
15 Total Sales
-
Linda Rogers

Seller's Agent in 2012
Linda Rogers
Washington Fine Properties, LLC
(703) 627-6776
-
Victoria Kilcullen

Seller Co-Listing Agent in 2012
Victoria Kilcullen
Long & Foster
(703) 915-8845
34 Total Sales
Map
Source: Bright MLS
MLS Number: VAAR104570
APN: 01-001-032
- 6528 36th St N
- 6542 35th Rd N
- 6325 36th St N
- 2123 Natahoa Ct
- 3623 N Rockingham St
- 6305 36th St N
- 2107 Elliott Ave
- 3514 N Potomac St
- 2901 N Rochester St
- 3010 N Tacoma St
- 6449 Orland St
- 2148 Crimmins Ln
- 2032 Franklin Cluster Ct
- 2909 N Sycamore St
- 3514 N Ohio St
- 2231 N Tuckahoe St
- 2830 N Tacoma St
- 6492 Little Falls Rd
- 2040 Freedom Ln
- 6607 29th St N
- 6513 36th St N
- 3610 N Powhatan St
- 6507 36th St N
- 6519 36th St N
- 2140 Powhatan St
- 6501 36th St N
- 6525 36th St N
- 6518 36th St N
- 6506 36th St N
- 6431 Susans Ln
- 6512 36th St N
- 2138 Powhatan St
- 6500 36th St N
- 6433 Susans Ln
- 6432 Susans Ln
- 6531 36th St N
- 2143 Emilys Ln
- 6524 35th Rd N
- 2136 Powhatan St
- 2145 Emilys Ln
