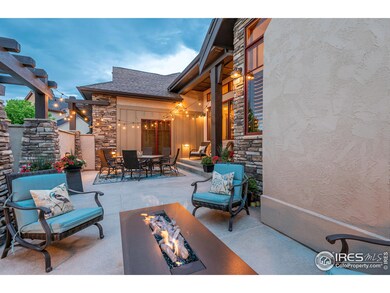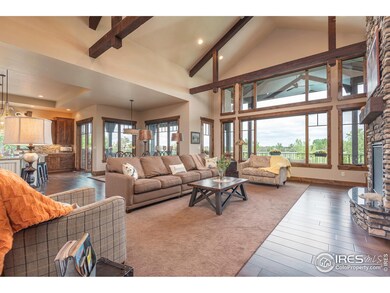
6515 Westchase Ct Fort Collins, CO 80528
Westchase NeighborhoodEstimated Value: $1,504,000 - $1,568,959
Highlights
- Water Views
- 0.75 Acre Lot
- Deck
- Bacon Elementary School Rated A-
- Open Floorplan
- Contemporary Architecture
About This Home
As of July 2020The most beautiful view in Northern Colorado can now be yours on a daily basis. You will love this timeless custom built ranch located on a premium lot in coveted SE Fort Collins. Right away, the beamed ceilings & windows lining the back of the home - utilizing those views - will take your breathe away. Gourmet kitchen including induction cooktop, peaceful master retreat, master bath that makes you feel like you're at a spa, all opening to covered deck lining the entire back of the home. Gorgeous finishes w/ exquisite details throughout including beautifully hand crafted custom iron railings, beautiful hardwood floors. Walkout basement features generous rec room w/fireplace, kitchen that makes entertaining a breeze, craft room with built in murphy bed/custom cabinetry, plus 3 other beds/2 baths laundry, lots of storage. Step outside & enjoy nearly an acre of carefully thought out landscape to enjoy nature at its fullest, including a beautiful waterfall feature, built in fireplace.
Home Details
Home Type
- Single Family
Est. Annual Taxes
- $6,194
Year Built
- Built in 2015
Lot Details
- 0.75 Acre Lot
- Open Space
- Cul-De-Sac
- East Facing Home
- Kennel or Dog Run
- Fenced
- Level Lot
- Sprinkler System
HOA Fees
- $55 Monthly HOA Fees
Parking
- 4 Car Attached Garage
- Tandem Parking
- Garage Door Opener
Property Views
- Water
- Mountain
Home Design
- Contemporary Architecture
- Wood Frame Construction
- Composition Roof
Interior Spaces
- 5,255 Sq Ft Home
- 1-Story Property
- Open Floorplan
- Wet Bar
- Bar Fridge
- Cathedral Ceiling
- Ceiling Fan
- Multiple Fireplaces
- Gas Log Fireplace
- Window Treatments
- Bay Window
- Wood Frame Window
- Family Room
- Living Room with Fireplace
- Dining Room
- Recreation Room with Fireplace
Kitchen
- Eat-In Kitchen
- Double Oven
- Electric Oven or Range
- Microwave
- Freezer
- Dishwasher
- Kitchen Island
- Disposal
Flooring
- Wood
- Carpet
Bedrooms and Bathrooms
- 5 Bedrooms
- Walk-In Closet
- Primary bathroom on main floor
Laundry
- Laundry on main level
- Dryer
- Washer
- Sink Near Laundry
Finished Basement
- Walk-Out Basement
- Basement Fills Entire Space Under The House
- Sump Pump
- Laundry in Basement
- Natural lighting in basement
Outdoor Features
- Deck
- Enclosed patio or porch
- Exterior Lighting
- Outdoor Gas Grill
Schools
- Bacon Elementary School
- Preston Middle School
- Fossil Ridge High School
Utilities
- Forced Air Heating and Cooling System
- High Speed Internet
- Satellite Dish
- Cable TV Available
Additional Features
- Energy-Efficient HVAC
- Near Farm
Community Details
- Association fees include common amenities
- Westchase Subdivision
Listing and Financial Details
- Assessor Parcel Number R1607862
Ownership History
Purchase Details
Purchase Details
Home Financials for this Owner
Home Financials are based on the most recent Mortgage that was taken out on this home.Purchase Details
Home Financials for this Owner
Home Financials are based on the most recent Mortgage that was taken out on this home.Similar Homes in Fort Collins, CO
Home Values in the Area
Average Home Value in this Area
Purchase History
| Date | Buyer | Sale Price | Title Company |
|---|---|---|---|
| Steen Gregory A | $240,000 | None Available | |
| Thomas Timothy M | $212,500 | Commonwealth Title | |
| Lindsey Brian L | $194,000 | North American Title |
Mortgage History
| Date | Status | Borrower | Loan Amount |
|---|---|---|---|
| Open | Hedges James Herbert | $400,000 | |
| Previous Owner | Smith Max J | $150,000 | |
| Previous Owner | Smith Max J | $751,500 | |
| Previous Owner | Smith Max J | $769,000 | |
| Previous Owner | Smith Max J | $769,000 | |
| Previous Owner | Thomas Timothy M | $159,375 | |
| Previous Owner | Lindsey Brian L | $155,200 |
Property History
| Date | Event | Price | Change | Sq Ft Price |
|---|---|---|---|---|
| 10/29/2021 10/29/21 | Off Market | $1,420,000 | -- | -- |
| 07/31/2020 07/31/20 | Sold | $1,420,000 | +3.3% | $270 / Sq Ft |
| 06/01/2020 06/01/20 | For Sale | $1,375,000 | -- | $262 / Sq Ft |
Tax History Compared to Growth
Tax History
| Year | Tax Paid | Tax Assessment Tax Assessment Total Assessment is a certain percentage of the fair market value that is determined by local assessors to be the total taxable value of land and additions on the property. | Land | Improvement |
|---|---|---|---|---|
| 2025 | $8,920 | $94,966 | $23,785 | $71,181 |
| 2024 | $8,499 | $94,966 | $23,785 | $71,181 |
| 2022 | $6,599 | $68,437 | $16,472 | $51,965 |
| 2021 | $6,671 | $70,407 | $16,946 | $53,461 |
| 2020 | $6,169 | $64,558 | $16,946 | $47,612 |
| 2019 | $6,194 | $64,558 | $16,946 | $47,612 |
| 2018 | $5,867 | $63,000 | $17,064 | $45,936 |
| 2017 | $5,848 | $63,000 | $17,064 | $45,936 |
| 2016 | $5,581 | $59,819 | $18,865 | $40,954 |
| 2015 | $6,365 | $68,730 | $68,730 | $0 |
| 2014 | $6,109 | $65,540 | $65,540 | $0 |
Agents Affiliated with this Home
-
Nicole Huntsman

Seller's Agent in 2020
Nicole Huntsman
Group Harmony
(970) 402-0221
3 in this area
86 Total Sales
-
Keith Huntsman

Seller Co-Listing Agent in 2020
Keith Huntsman
Group Harmony
(970) 227-2779
2 in this area
49 Total Sales
Map
Source: IRES MLS
MLS Number: 913665
APN: 86083-26-008
- 6509 Westchase Ct
- 2221 Majestic Dr
- 6502 Carmichael St
- 6309 Fall Harvest Way
- 2139 Andrews St
- 6127 Westchase Rd
- 6864 Silver Mist Ln
- 2232 Harvest St
- 6309 Carmichael St
- 2615 Eagle Roost Place
- 2303 Owens Ave Unit 101
- 2420 Owens Ave Unit 201
- 2502 Owens Ave Unit 201
- 5945 Sapling St
- 3050 Zephyr Rd
- 5921 Medlar Place
- 6582 Rookery Rd
- 6565 Rookery Rd
- 1875 Foggy Brook Dr
- 6032 Windy Willow Dr
- 6515 Westchase Ct
- 6514 Westchase Ct
- 6503 Westchase Ct
- 6508 Westchase Ct
- 6502 Westchase Ct
- 2409 Westchase Rd
- 2362 Westchase Rd
- 6508 Trilby Rd
- 6508 E Trilby Rd
- 6502 Trilby Rd
- 2356 Westchase Rd
- 2402 Westchase Rd
- 6514 Trilby Rd
- 2415 Westchase Rd
- 6844 Silver Mist Ln
- 2350 Westchase Rd
- 2408 Westchase Rd
- 2409 Treestead Rd
- 2415 Treestead Rd
- 6520 E Trilby Rd






