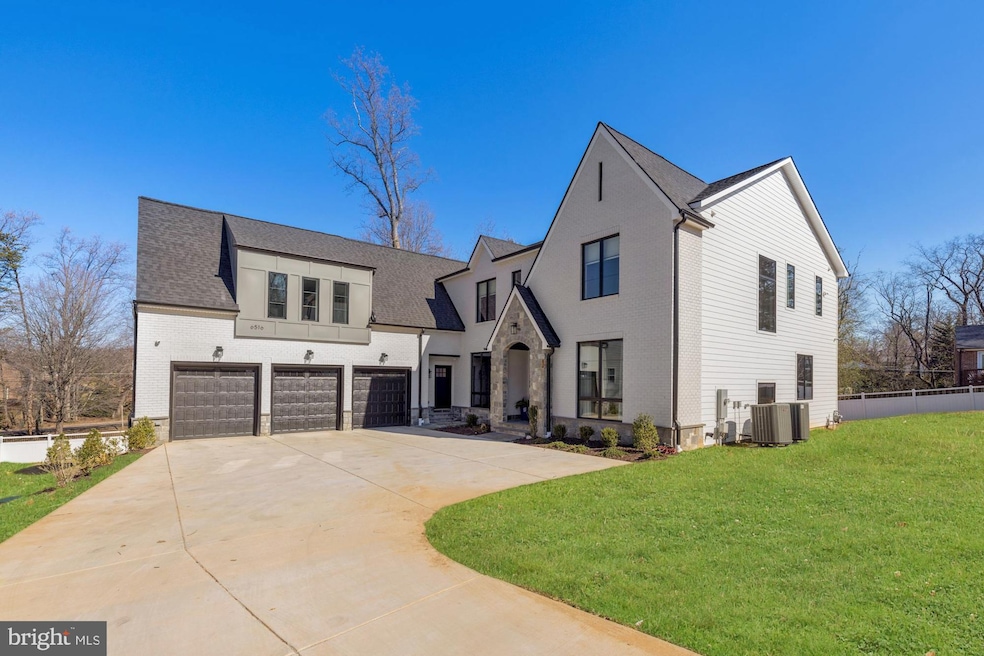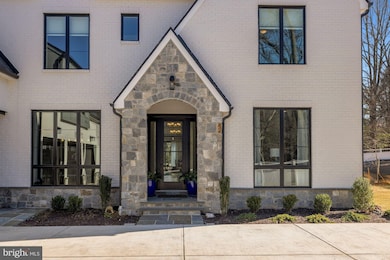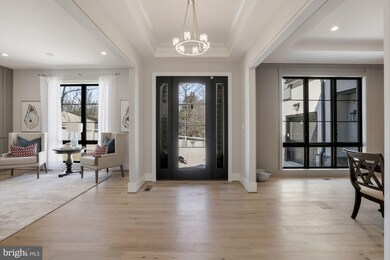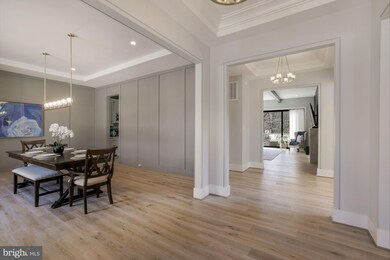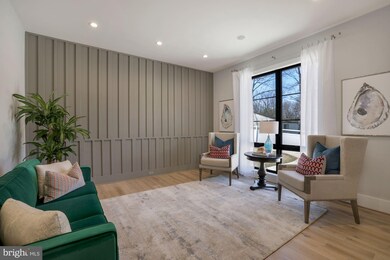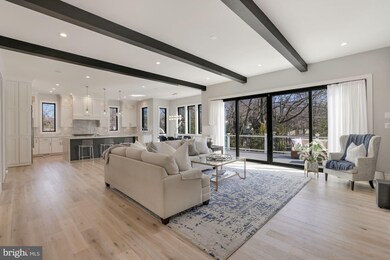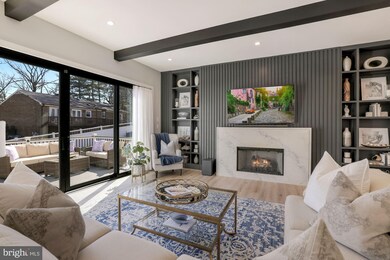
6516 Hitt Ave McLean, VA 22101
Highlights
- Gourmet Kitchen
- Open Floorplan
- Deck
- Sherman Elementary School Rated A
- Dual Staircase
- Contemporary Architecture
About This Home
As of April 2022This beautiful contemporary home with 7 beds, 6.5 baths, and 3 car garage is truly breathtaking. As you enter the home, you are immediately greeted by an inviting foyer and living space full of natural light. The formal dining room offers the perfect combination of elegance and sophistication. The open kitchen features commercial-grade appliances, stacked cabinetry, in/under cabinet lighting, spacious waterfall island with bar seating, and a cozy breakfast area. The family room includes a fireplace, built-ins, ceiling features, and a wall of floor to ceiling windows that overlook the large, fully fenced backyard. A home office suite perfect for those working remotely or can also serve as an in-law suite. The second-floor of the home consists of the primary owner's suite with large his and her walk-in closets, a soaking tub, double vanities, glass shower as well as four other bedrooms with bath and walk-in closets. The lower level has over 2,000 sqft of living space which features a spacious rec room, wet bar, gym/game room, and professionally designed home theater. There is plenty of parking with a 3 car garage. The location is close to Tysons Corner/Washington DC with an easy commute to I-495, Dulles Toll Road, Washington DC, metro, shopping, restaurants, movie theaters, and more!
Home Details
Home Type
- Single Family
Est. Annual Taxes
- $26,026
Year Built
- Built in 2021
Lot Details
- 0.38 Acre Lot
- East Facing Home
- Back Yard Fenced
- Aluminum or Metal Fence
- Property is in excellent condition
- Property is zoned 130
Parking
- 3 Car Direct Access Garage
- 3 Driveway Spaces
- Garage Door Opener
Home Design
- Contemporary Architecture
- Transitional Architecture
- Brick Exterior Construction
- Architectural Shingle Roof
- Concrete Perimeter Foundation
- HardiePlank Type
Interior Spaces
- Property has 3 Levels
- Open Floorplan
- Wet Bar
- Dual Staircase
- Built-In Features
- Bar
- Wainscoting
- Ceiling height of 9 feet or more
- Ceiling Fan
- Recessed Lighting
- Gas Fireplace
- Double Pane Windows
- Insulated Windows
- Casement Windows
- ENERGY STAR Qualified Doors
- Insulated Doors
- Formal Dining Room
- Flood Lights
- Attic
Kitchen
- Gourmet Kitchen
- Breakfast Area or Nook
- Butlers Pantry
- Six Burner Stove
- Built-In Range
- Range Hood
- Built-In Microwave
- Dishwasher
- Stainless Steel Appliances
- Kitchen Island
- Upgraded Countertops
- Disposal
Flooring
- Wood
- Carpet
- Ceramic Tile
Bedrooms and Bathrooms
- En-Suite Bathroom
- Walk-In Closet
- Soaking Tub
Laundry
- Dryer
- Washer
Finished Basement
- Walk-Out Basement
- Rear Basement Entry
- Natural lighting in basement
Eco-Friendly Details
- Energy-Efficient Appliances
- Energy-Efficient Windows with Low Emissivity
- Energy-Efficient Construction
- Energy-Efficient HVAC
- Energy-Efficient Lighting
Outdoor Features
- Deck
- Wrap Around Porch
Schools
- Sherman Elementary School
- Longfellow Middle School
- Mclean High School
Utilities
- Forced Air Heating and Cooling System
- Electric Water Heater
Community Details
- No Home Owners Association
- Built by Anchor Homes
- El Nido Subdivision
Listing and Financial Details
- Tax Lot 503
- Assessor Parcel Number 0313 03110503
Ownership History
Purchase Details
Home Financials for this Owner
Home Financials are based on the most recent Mortgage that was taken out on this home.Purchase Details
Home Financials for this Owner
Home Financials are based on the most recent Mortgage that was taken out on this home.Purchase Details
Home Financials for this Owner
Home Financials are based on the most recent Mortgage that was taken out on this home.Purchase Details
Similar Homes in the area
Home Values in the Area
Average Home Value in this Area
Purchase History
| Date | Type | Sale Price | Title Company |
|---|---|---|---|
| Warranty Deed | $2,550,000 | First American Title | |
| Deed | $2,249,000 | First American Title Ins Co | |
| Deed | $1,500,000 | Commonwealth Land Ttl Ins Co | |
| Interfamily Deed Transfer | -- | None Available |
Mortgage History
| Date | Status | Loan Amount | Loan Type |
|---|---|---|---|
| Closed | $2,040,000 | New Conventional | |
| Closed | $2,040,000 | New Conventional | |
| Previous Owner | $2,000,000 | VA | |
| Previous Owner | $1,132,750 | Construction | |
| Previous Owner | $975,250 | Construction |
Property History
| Date | Event | Price | Change | Sq Ft Price |
|---|---|---|---|---|
| 04/22/2022 04/22/22 | Sold | $2,550,000 | 0.0% | $333 / Sq Ft |
| 03/06/2022 03/06/22 | Pending | -- | -- | -- |
| 03/03/2022 03/03/22 | For Sale | $2,550,000 | +13.4% | $333 / Sq Ft |
| 07/20/2021 07/20/21 | Sold | $2,249,000 | 0.0% | $294 / Sq Ft |
| 06/05/2021 06/05/21 | Pending | -- | -- | -- |
| 05/26/2021 05/26/21 | For Sale | $2,249,000 | -- | $294 / Sq Ft |
Tax History Compared to Growth
Tax History
| Year | Tax Paid | Tax Assessment Tax Assessment Total Assessment is a certain percentage of the fair market value that is determined by local assessors to be the total taxable value of land and additions on the property. | Land | Improvement |
|---|---|---|---|---|
| 2024 | $31,152 | $2,613,190 | $548,000 | $2,065,190 |
| 2023 | $28,441 | $2,469,870 | $518,000 | $1,951,870 |
| 2022 | $25,373 | $2,175,100 | $454,000 | $1,721,100 |
| 2021 | $21,063 | $1,922,540 | $428,000 | $1,494,540 |
| 2020 | $8,337 | $691,000 | $691,000 | $0 |
| 2019 | $8,011 | $664,000 | $664,000 | $0 |
| 2018 | $7,636 | $664,000 | $664,000 | $0 |
| 2017 | $7,862 | $664,000 | $664,000 | $0 |
| 2016 | $7,396 | $626,000 | $626,000 | $0 |
| 2015 | $7,130 | $626,000 | $626,000 | $0 |
| 2014 | $6,717 | $591,000 | $591,000 | $0 |
Agents Affiliated with this Home
-
Sherif Abdalla

Seller's Agent in 2022
Sherif Abdalla
Compass
(703) 624-5555
53 in this area
192 Total Sales
-
Ali Farhadov

Seller Co-Listing Agent in 2022
Ali Farhadov
Compass
(703) 989-3344
44 in this area
126 Total Sales
-
datacorrect BrightMLS
d
Buyer's Agent in 2022
datacorrect BrightMLS
Non Subscribing Office
-
Hui Zhang

Seller's Agent in 2021
Hui Zhang
Innovation Properties, LLC
(571) 208-2828
38 in this area
77 Total Sales
Map
Source: Bright MLS
MLS Number: VAFX2052680
APN: 0313-03110503
- 6501 Halls Farm Ln
- 1616 6th Place
- 1616 6th Lot D and C Place
- 1616 6th Lot C Place
- 1616 6th Lot D Place
- 6626 Byrns Place
- 1434 Waggaman Cir
- 1428 Waggaman Cir
- 6504 Divine St
- 6519 Brawner St
- 1718 Chateau Ct
- 1544 Forest Villa Ln
- 1601 Wrightson Dr
- 1710 Dalewood Place
- 1712 Dalewood Place
- 6654 Chilton Ct
- 6602 Fairlawn Dr
- 6330 Cross St
- 1710 Fairview Ave
- 6539 Fairlawn Dr
