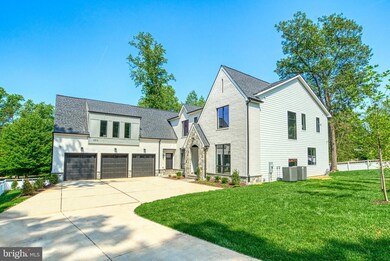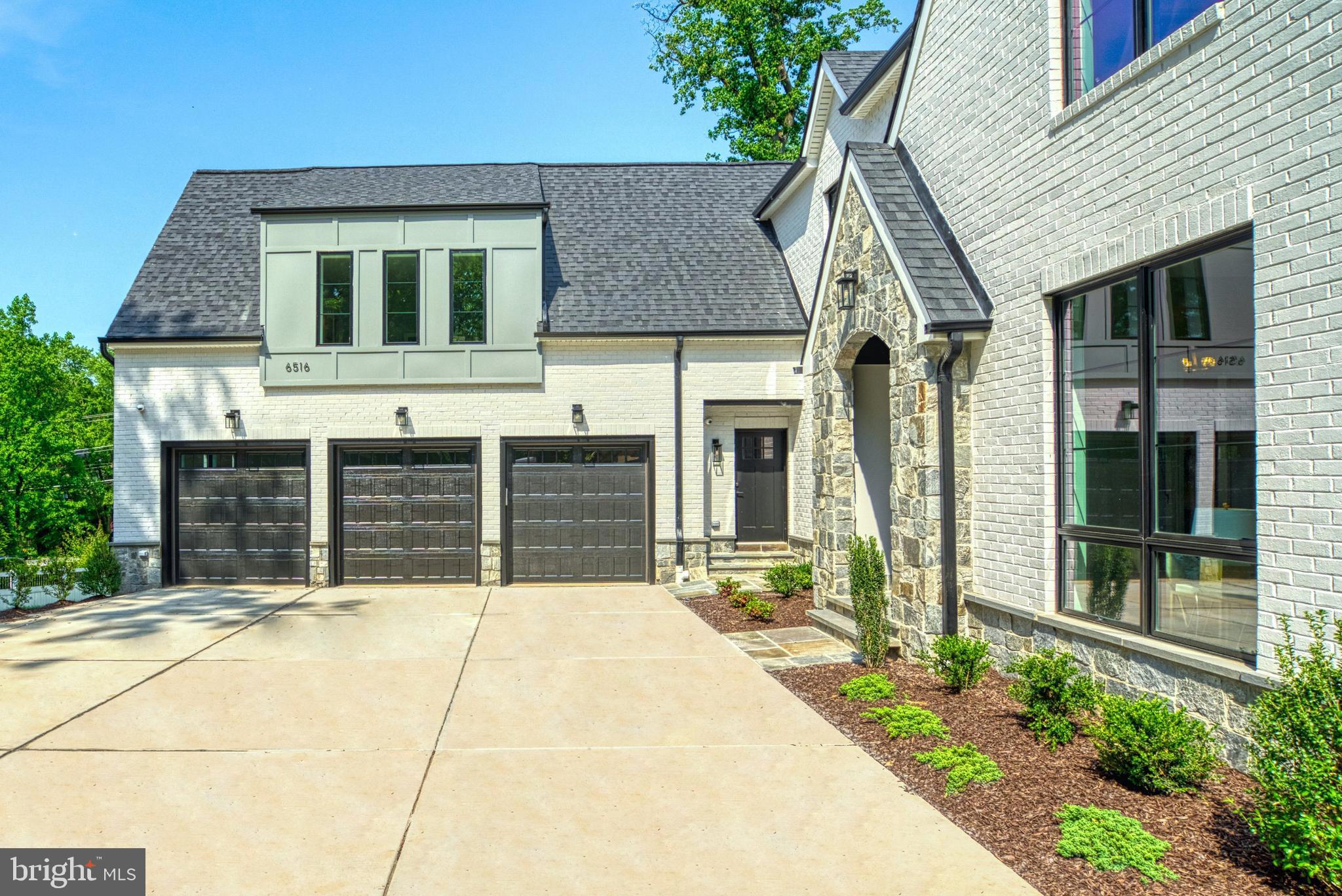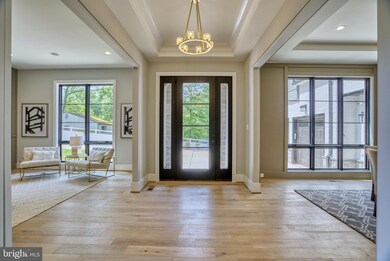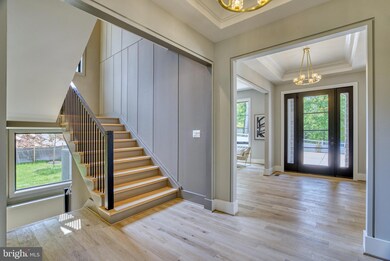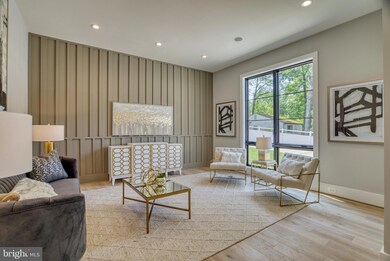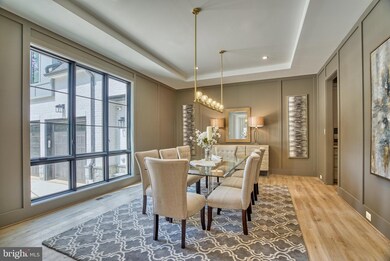
6516 Hitt Ave McLean, VA 22101
Highlights
- New Construction
- Gourmet Kitchen
- Open Floorplan
- Sherman Elementary School Rated A
- <<commercialRangeToken>>
- Contemporary Architecture
About This Home
As of April 2022Embrace Anchor Homes' fresh-built estate in El Nido! Brand new Model Home, 7,650 sqft luxury living space on the 0.38-acre lot - Move-In-Ready! Magnificent in every way, spacious, dramatic, refined, and elegant. She is beautifully designed both inside and out. Its contemporary artistic style is enhanced with lavish wall and ceiling features, deep trays, and impressive craftsmanship. Upon entering the home, you are greeted by the inviting foyer and living spaces full of natural lights. The formal dining room is stunning and offers the perfect combination of elegance and sophistication. Live out every chef's dream in the open kitchen with commercial-grade top-of-the-line appliances, stacked cabinetry, in/under cabinet lighting, spacious waterfall island with bar seating. The kitchen also features a cozy sunny breakfast area. The Family room area is truly spectacular and includes a fireplace, built-ins, ceiling features, wall of glass overlooking the large, fully fenced backyard. A versatile home office suite can also serve as a perfect in-law suite. The thoughtfully designed second-floor layout features the primary owner's suite with large his and her walk-in closets, deep soaking tub, double vanities, and glass shower, plus 4 secondary bedrooms with bath and walk-in closets. All rooms are generous in size and drenched in natural light! The lower level has over 2,000 sqft luxury living space, fully finished with the same quality and lives as the main floor with full walk-out to backyard and lots of lighting. The open floor plan with spacious recreation room, designer wet bar, gym/game room, and the professionally designed home theater will bring lots of quality nights for the family to enjoy. This architectural masterpiece also features 3-car side-loaded garage, a full-size Au Pair Suite with separate entry and stairs. Pella-450 STC sound performance premium wood windows , Elevator rough-in ready for a future lifestyle upgrade, and more. The location is in close proximity to Tysons Corner/Washington DC make this location super desirable. Easy commute to I-495, Dulles Toll Road, Washington DC, metro, world-class shopping, incredible restaurants, movie theaters, and more. Do not miss this unique opportunity!
Last Agent to Sell the Property
Innovation Properties, LLC License #0225189150 Listed on: 05/26/2021

Home Details
Home Type
- Single Family
Est. Annual Taxes
- $8,011
Year Built
- Built in 2021 | New Construction
Lot Details
- 0.38 Acre Lot
- Property is Fully Fenced
- Privacy Fence
- Vinyl Fence
- Decorative Fence
- Property is in excellent condition
- Property is zoned 130
Home Design
- Contemporary Architecture
- Transitional Architecture
- French Architecture
- Architectural Shingle Roof
- Brick Front
- Concrete Perimeter Foundation
- HardiePlank Type
Interior Spaces
- Property has 3 Levels
- Open Floorplan
- Wet Bar
- Built-In Features
- Bar
- Wainscoting
- Ceiling height of 9 feet or more
- Recessed Lighting
- Gas Fireplace
- ENERGY STAR Qualified Windows with Low Emissivity
- Wood Frame Window
- Casement Windows
- Flood Lights
Kitchen
- Gourmet Kitchen
- Butlers Pantry
- <<commercialRangeToken>>
- <<builtInRangeToken>>
- Range Hood
- <<builtInMicrowave>>
- Dishwasher
- Stainless Steel Appliances
- Kitchen Island
- Upgraded Countertops
- Disposal
Flooring
- Wood
- Carpet
Bedrooms and Bathrooms
- En-Suite Bathroom
- Walk-In Closet
- Soaking Tub
Laundry
- Laundry on upper level
- Washer and Dryer Hookup
Basement
- Walk-Out Basement
- Basement Fills Entire Space Under The House
- Rear Basement Entry
- Sump Pump
- Basement with some natural light
Parking
- 3 Parking Spaces
- 3 Attached Carport Spaces
Eco-Friendly Details
- Energy-Efficient Appliances
Schools
- Franklin Sherman Elementary School
- Longfellow Middle School
- Mclean High School
Utilities
- Forced Air Heating and Cooling System
- 200+ Amp Service
- Electric Water Heater
- Cable TV Available
Community Details
- No Home Owners Association
- Built by ANCHOR HOMES LLC
- El Nido Subdivision, Lancaster Floorplan
Listing and Financial Details
- Tax Lot 503
- Assessor Parcel Number 0313 03110503
Ownership History
Purchase Details
Home Financials for this Owner
Home Financials are based on the most recent Mortgage that was taken out on this home.Purchase Details
Home Financials for this Owner
Home Financials are based on the most recent Mortgage that was taken out on this home.Purchase Details
Home Financials for this Owner
Home Financials are based on the most recent Mortgage that was taken out on this home.Purchase Details
Similar Homes in McLean, VA
Home Values in the Area
Average Home Value in this Area
Purchase History
| Date | Type | Sale Price | Title Company |
|---|---|---|---|
| Warranty Deed | $2,550,000 | First American Title | |
| Deed | $2,249,000 | First American Title Ins Co | |
| Deed | $1,500,000 | Commonwealth Land Ttl Ins Co | |
| Interfamily Deed Transfer | -- | None Available |
Mortgage History
| Date | Status | Loan Amount | Loan Type |
|---|---|---|---|
| Closed | $2,040,000 | New Conventional | |
| Closed | $2,040,000 | New Conventional | |
| Previous Owner | $2,000,000 | VA | |
| Previous Owner | $1,132,750 | Construction | |
| Previous Owner | $975,250 | Construction |
Property History
| Date | Event | Price | Change | Sq Ft Price |
|---|---|---|---|---|
| 04/22/2022 04/22/22 | Sold | $2,550,000 | 0.0% | $333 / Sq Ft |
| 03/06/2022 03/06/22 | Pending | -- | -- | -- |
| 03/03/2022 03/03/22 | For Sale | $2,550,000 | +13.4% | $333 / Sq Ft |
| 07/20/2021 07/20/21 | Sold | $2,249,000 | 0.0% | $294 / Sq Ft |
| 06/05/2021 06/05/21 | Pending | -- | -- | -- |
| 05/26/2021 05/26/21 | For Sale | $2,249,000 | -- | $294 / Sq Ft |
Tax History Compared to Growth
Tax History
| Year | Tax Paid | Tax Assessment Tax Assessment Total Assessment is a certain percentage of the fair market value that is determined by local assessors to be the total taxable value of land and additions on the property. | Land | Improvement |
|---|---|---|---|---|
| 2024 | $31,152 | $2,613,190 | $548,000 | $2,065,190 |
| 2023 | $28,441 | $2,469,870 | $518,000 | $1,951,870 |
| 2022 | $25,373 | $2,175,100 | $454,000 | $1,721,100 |
| 2021 | $21,063 | $1,922,540 | $428,000 | $1,494,540 |
| 2020 | $8,337 | $691,000 | $691,000 | $0 |
| 2019 | $8,011 | $664,000 | $664,000 | $0 |
| 2018 | $7,636 | $664,000 | $664,000 | $0 |
| 2017 | $7,862 | $664,000 | $664,000 | $0 |
| 2016 | $7,396 | $626,000 | $626,000 | $0 |
| 2015 | $7,130 | $626,000 | $626,000 | $0 |
| 2014 | $6,717 | $591,000 | $591,000 | $0 |
Agents Affiliated with this Home
-
Sherif Abdalla

Seller's Agent in 2022
Sherif Abdalla
Compass
(703) 624-5555
53 in this area
190 Total Sales
-
Ali Farhadov

Seller Co-Listing Agent in 2022
Ali Farhadov
Compass
(703) 989-3344
44 in this area
125 Total Sales
-
datacorrect BrightMLS
d
Buyer's Agent in 2022
datacorrect BrightMLS
Non Subscribing Office
-
Hui Zhang

Seller's Agent in 2021
Hui Zhang
Innovation Properties, LLC
(571) 208-2828
38 in this area
77 Total Sales
Map
Source: Bright MLS
MLS Number: VAFX1204704
APN: 0313-03110503
- 6501 Halls Farm Ln
- 1616 6th Place
- 6626 Byrns Place
- 1434 Waggaman Cir
- 1428 Waggaman Cir
- 6504 Divine St
- 6519 Brawner St
- 1718 Chateau Ct
- 1544 Forest Villa Ln
- 1601 Wrightson Dr
- 1710 Dalewood Place
- 1712 Dalewood Place
- 6654 Chilton Ct
- 6602 Fairlawn Dr
- 6330 Cross St
- 1710 Fairview Ave
- 6539 Fairlawn Dr
- 6529 Fairlawn Dr
- 1725 Birch Rd
- 6638 Hampton View Place

