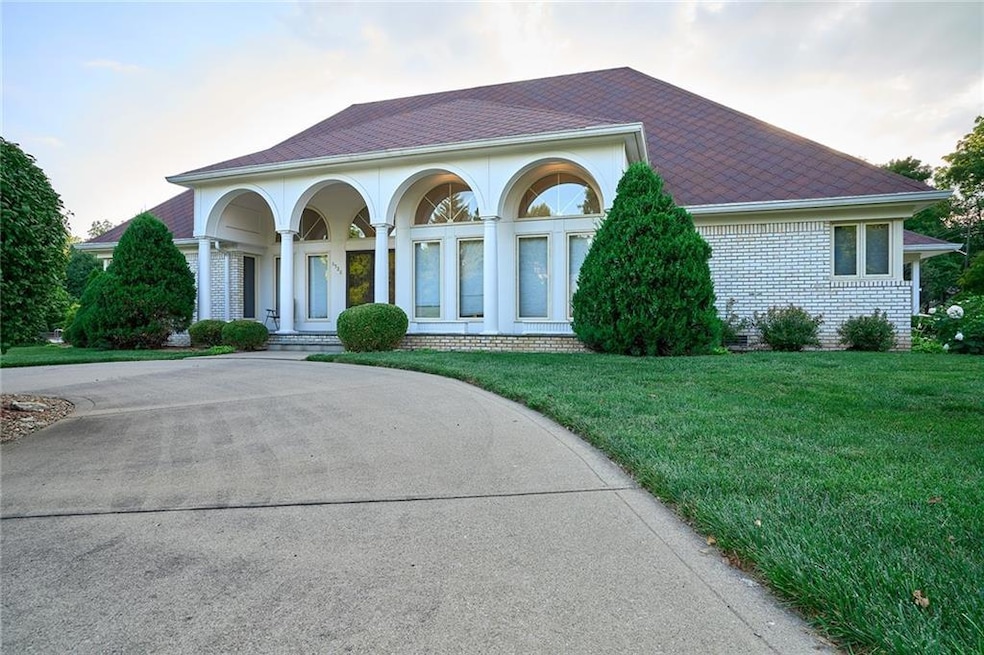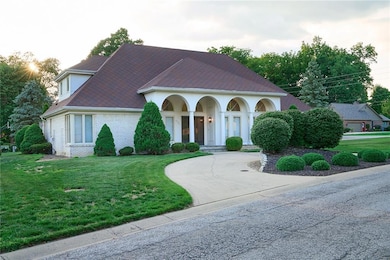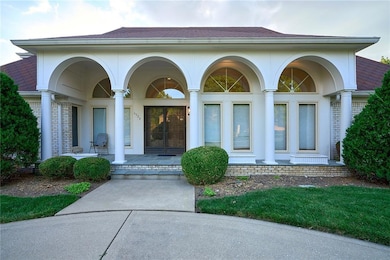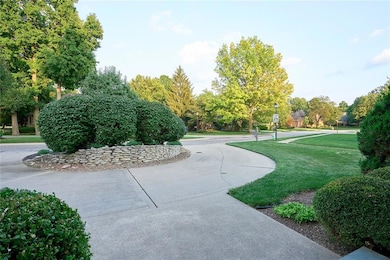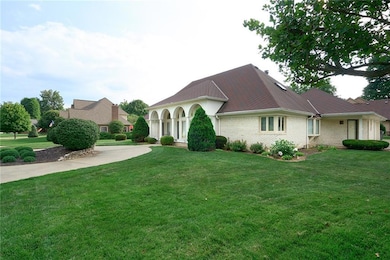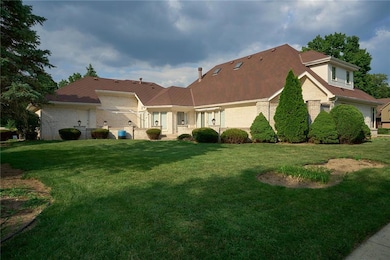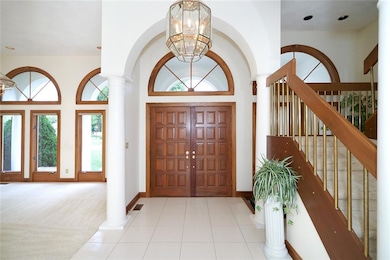6520 Forrest Commons Blvd Indianapolis, IN 46227
Linden Wood NeighborhoodEstimated payment $2,666/month
Highlights
- Fireplace in Kitchen
- Cathedral Ceiling
- Walk-In Pantry
- William Henry Burkhart Elementary School Rated A-
- Traditional Architecture
- 3 Car Attached Garage
About This Home
This stunning 4 Bed rooms has pillars and arches. The kitchen and living room are in open concept with lots of natural light.
The lot is seating in the corner log of - Yes! the Forest Common!. The front yard has a circular dirve way. The finished 3 car garage has plenty of space. The master Suite has laminated wood floor and is on the main lever and is with closets and a tub. This house has two double sided fireplaces. The kitchen is updated with granite tops, walk-in pantry, dine-in area and formal dining room. There is also a large sunroom just off the laundry and also on the main level.The upstairs bedroom has a sunken bonus room. It has two HVAC system.
Listing Agent
Biak Sang
Diamond Stars Realty LLC Listed on: 08/26/2022
Home Details
Home Type
- Single Family
Est. Annual Taxes
- $5,084
Year Built
- Built in 1990
Lot Details
- 0.44 Acre Lot
- Sprinkler System
HOA Fees
- $42 Monthly HOA Fees
Parking
- 3 Car Attached Garage
- Driveway
Home Design
- Traditional Architecture
- Brick Exterior Construction
- Block Foundation
Interior Spaces
- 1.5-Story Property
- Built-in Bookshelves
- Woodwork
- Cathedral Ceiling
- Family Room with Fireplace
- 2 Fireplaces
Kitchen
- Walk-In Pantry
- Oven
- Electric Cooktop
- Microwave
- Dishwasher
- Disposal
- Fireplace in Kitchen
Flooring
- Carpet
- Laminate
- Ceramic Tile
Bedrooms and Bathrooms
- 4 Bedrooms
- Walk-In Closet
Home Security
- Security System Leased
- Fire and Smoke Detector
Outdoor Features
- Patio
Utilities
- Forced Air Heating and Cooling System
- Heating System Uses Gas
- Gas Water Heater
- Water Softener is Owned
Community Details
- Association fees include home owners
- Forrest Commons Subdivision
- Property managed by Forrest Commons HOA
- The community has rules related to covenants, conditions, and restrictions
Listing and Financial Details
- Assessor Parcel Number 491412106004000500
Map
Home Values in the Area
Average Home Value in this Area
Tax History
| Year | Tax Paid | Tax Assessment Tax Assessment Total Assessment is a certain percentage of the fair market value that is determined by local assessors to be the total taxable value of land and additions on the property. | Land | Improvement |
|---|---|---|---|---|
| 2024 | $6,979 | $515,300 | $78,300 | $437,000 |
| 2023 | $6,979 | $523,200 | $78,300 | $444,900 |
| 2022 | $6,492 | $475,500 | $78,300 | $397,200 |
| 2021 | $6,144 | $443,300 | $78,300 | $365,000 |
| 2020 | $5,267 | $378,000 | $78,300 | $299,700 |
| 2019 | $5,117 | $365,300 | $68,100 | $297,200 |
| 2018 | $4,708 | $340,300 | $68,100 | $272,200 |
| 2017 | $4,583 | $331,100 | $68,100 | $263,000 |
| 2016 | $4,285 | $309,600 | $68,100 | $241,500 |
| 2014 | $8,014 | $331,000 | $68,100 | $262,900 |
| 2013 | $7,753 | $326,000 | $68,100 | $257,900 |
Property History
| Date | Event | Price | List to Sale | Price per Sq Ft | Prior Sale |
|---|---|---|---|---|---|
| 12/04/2025 12/04/25 | Price Changed | $524,900 | -0.9% | $148 / Sq Ft | |
| 11/20/2025 11/20/25 | Price Changed | $529,900 | -0.9% | $150 / Sq Ft | |
| 11/09/2025 11/09/25 | Price Changed | $534,900 | -0.9% | $151 / Sq Ft | |
| 09/24/2025 09/24/25 | Price Changed | $539,900 | -3.6% | $152 / Sq Ft | |
| 08/08/2025 08/08/25 | Price Changed | $559,900 | -2.6% | $158 / Sq Ft | |
| 06/12/2025 06/12/25 | Price Changed | $574,900 | -1.7% | $162 / Sq Ft | |
| 04/30/2025 04/30/25 | Price Changed | $584,900 | -2.5% | $165 / Sq Ft | |
| 04/09/2025 04/09/25 | Price Changed | $599,900 | -1.7% | $169 / Sq Ft | |
| 03/13/2025 03/13/25 | For Sale | $610,000 | +14.9% | $172 / Sq Ft | |
| 11/02/2023 11/02/23 | Sold | $531,000 | +1.1% | $150 / Sq Ft | View Prior Sale |
| 10/03/2023 10/03/23 | Pending | -- | -- | -- | |
| 09/27/2023 09/27/23 | For Sale | $525,000 | +25.1% | $148 / Sq Ft | |
| 10/20/2022 10/20/22 | Price Changed | $419,500 | 0.0% | $118 / Sq Ft | |
| 10/20/2022 10/20/22 | For Sale | $419,500 | -3.6% | $118 / Sq Ft | |
| 10/10/2022 10/10/22 | Off Market | $435,000 | -- | -- | |
| 09/20/2022 09/20/22 | Price Changed | $435,000 | -2.7% | $123 / Sq Ft | |
| 09/12/2022 09/12/22 | Price Changed | $447,000 | -2.8% | $126 / Sq Ft | |
| 08/26/2022 08/26/22 | For Sale | $459,900 | +10.0% | $130 / Sq Ft | |
| 11/16/2021 11/16/21 | Sold | $418,000 | -0.5% | $118 / Sq Ft | View Prior Sale |
| 09/29/2021 09/29/21 | Pending | -- | -- | -- | |
| 09/23/2021 09/23/21 | For Sale | $420,000 | +27.3% | $119 / Sq Ft | |
| 10/31/2016 10/31/16 | Sold | $330,000 | 0.0% | $93 / Sq Ft | View Prior Sale |
| 10/10/2016 10/10/16 | Off Market | $330,000 | -- | -- | |
| 08/05/2016 08/05/16 | Price Changed | $349,900 | -4.1% | $99 / Sq Ft | |
| 07/26/2016 07/26/16 | Price Changed | $365,000 | -2.7% | $103 / Sq Ft | |
| 05/26/2016 05/26/16 | For Sale | $375,000 | -- | $106 / Sq Ft |
Purchase History
| Date | Type | Sale Price | Title Company |
|---|---|---|---|
| Special Warranty Deed | $531,000 | Abstracts Usa | |
| Deed In Lieu Of Foreclosure | -- | Servicelink | |
| Warranty Deed | $418,000 | Chicago Title | |
| Deed | -- | -- | |
| Warranty Deed | -- | First American Title |
Mortgage History
| Date | Status | Loan Amount | Loan Type |
|---|---|---|---|
| Open | $477,900 | New Conventional | |
| Previous Owner | $397,100 | New Conventional | |
| Previous Owner | $100,000 | No Value Available | |
| Previous Owner | -- | No Value Available |
Source: MIBOR Broker Listing Cooperative®
MLS Number: 21879008
APN: 49-14-12-106-004.000-500
- 20 Forrests Edge Ct
- 6712 Forrest Commons Blvd
- 6440 Crimson Circle West Dr
- 6560 Hi Vu Dr
- 116 Dahlia Ln
- 150 E Beechwood Ln
- 115 Jordan Rd
- 6904 S New Jersey St
- 6630 S Meridian St
- 402 W Banta Rd
- 410 E Southport Rd
- 212 Tamara Trail
- 350 E Edgewood Ave
- 232 Bangor Dr
- 302 E Brunswick Ave
- 509 W Banta Rd
- 325 Bangor Dr
- 418 E Beechwood Ln
- 232 Charing Cross Rd
- 931 Maynard Dr
- 311 Jordan Rd
- 6789 S East St
- 116 Bennington Rd
- 7266 Lockwood Ln
- 6650 Creek Bay Dr
- 1451 E Southport Rd
- 5301 S Turtle Creek Dr S
- 7703 Vincent Ct
- 139 Thompson Village Way
- 7310 Atmore Dr
- 5757 Madison Ave
- 4946 Camden St
- 4946 Camden St
- 6909 Murphys Landing Ln
- 804 Moss Oak Ct
- 1010 Yellow Pine Ct
- 4847 Mount Vernon Dr
- 457 Monument View Dr
- 2110 E Southport Rd
- 1542 Citrin Place
