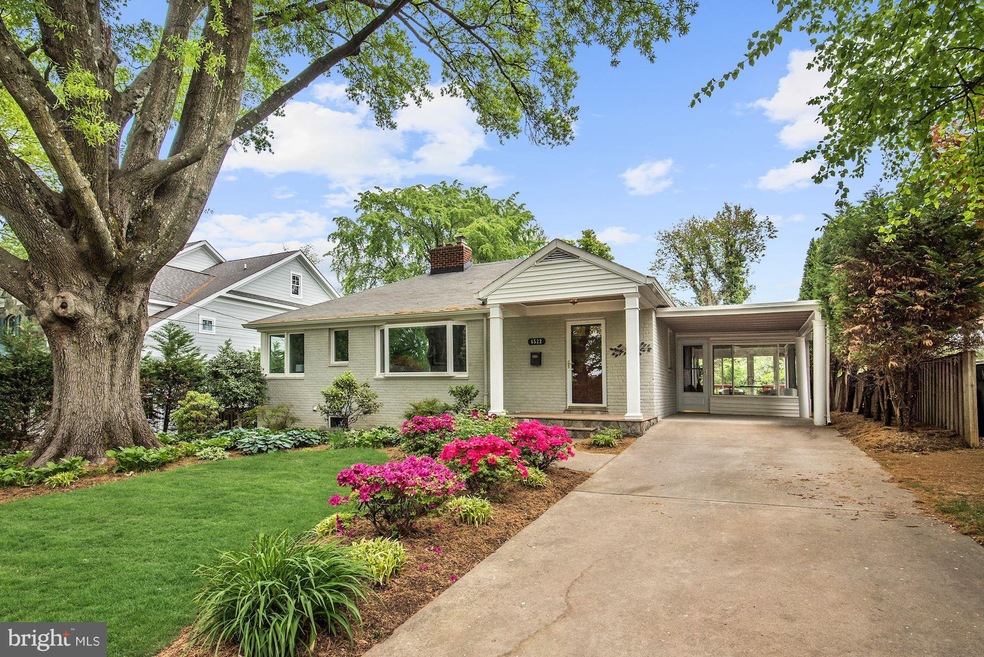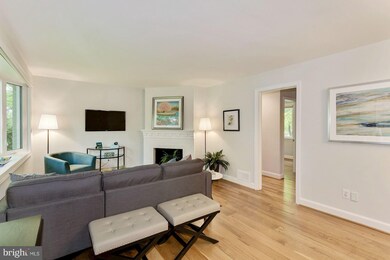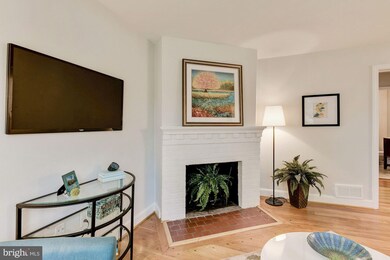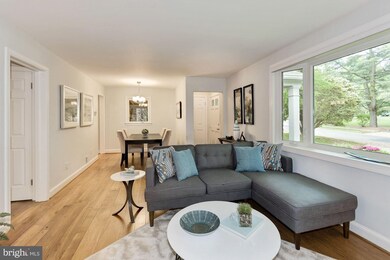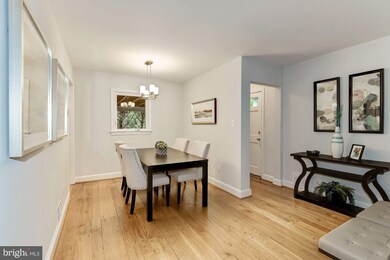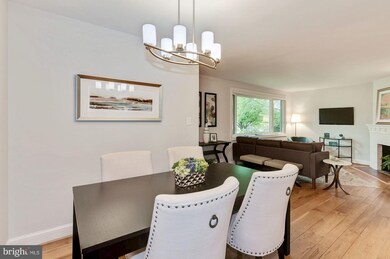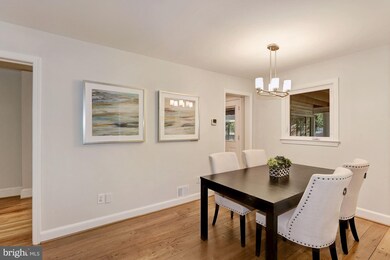
6522 Chesterfield Ave McLean, VA 22101
Estimated Value: $1,292,000 - $2,397,000
Highlights
- Second Kitchen
- In Ground Pool
- Deck
- Kent Gardens Elementary School Rated A
- Open Floorplan
- Rambler Architecture
About This Home
As of July 2018Updated rambler in desirable Chesterbrook Gardens. Oak wood floors & an abundance of light. Spacious LR w/ Corner FP & bay window. Kitchen w/ granite counters & SS appliances. 3 Bedrooms & one1 bath on the main level. Huge LL au-pair/in-law suite w/ updated bath.Relaxing 3 season sunroom leads to landscaped yard &pool. Close to downtown Mclean, shopping, restaurants, Metro, Tysons, DC 66, 495
Home Details
Home Type
- Single Family
Est. Annual Taxes
- $9,010
Year Built
- Built in 1950
Lot Details
- 10,391 Sq Ft Lot
- Landscaped
- Extensive Hardscape
- Backs to Trees or Woods
- Property is in very good condition
- Property is zoned 130
Home Design
- Rambler Architecture
- Brick Exterior Construction
- Asphalt Roof
Interior Spaces
- 1,866 Sq Ft Home
- Property has 2 Levels
- Open Floorplan
- Beamed Ceilings
- Recessed Lighting
- 2 Fireplaces
- Screen For Fireplace
- Fireplace Mantel
- Bay Window
- Casement Windows
- Mud Room
- Entrance Foyer
- Family Room
- Combination Dining and Living Room
- Sun or Florida Room
- Storage Room
- Wood Flooring
- Garden Views
Kitchen
- Kitchenette
- Second Kitchen
- Gas Oven or Range
- Stove
- Microwave
- Dishwasher
- Upgraded Countertops
- Disposal
Bedrooms and Bathrooms
- 4 Bedrooms | 3 Main Level Bedrooms
- En-Suite Primary Bedroom
- In-Law or Guest Suite
- 2 Full Bathrooms
Laundry
- Dryer
- Washer
Finished Basement
- Heated Basement
- Walk-Up Access
- Connecting Stairway
- Rear Basement Entry
- Sump Pump
- Basement Windows
Parking
- 1 Open Parking Space
- 1 Parking Space
- 1 Attached Carport Space
- On-Street Parking
- Off-Street Parking
Outdoor Features
- In Ground Pool
- Deck
Utilities
- Central Heating and Cooling System
- Vented Exhaust Fan
- Natural Gas Water Heater
Community Details
- No Home Owners Association
- Chesterbrook Gardens Subdivision, Move In Ready Bungalow Floorplan
Listing and Financial Details
- Tax Lot 12
- Assessor Parcel Number 40-2-13- -12
Ownership History
Purchase Details
Home Financials for this Owner
Home Financials are based on the most recent Mortgage that was taken out on this home.Purchase Details
Home Financials for this Owner
Home Financials are based on the most recent Mortgage that was taken out on this home.Purchase Details
Similar Homes in the area
Home Values in the Area
Average Home Value in this Area
Purchase History
| Date | Buyer | Sale Price | Title Company |
|---|---|---|---|
| Heong Jun Hwa | $825,000 | Atg Title Inc | |
| Hong Jim X | $771,230 | -- | |
| Ohara Joseph | $425,000 | -- |
Mortgage History
| Date | Status | Borrower | Loan Amount |
|---|---|---|---|
| Open | Jeong Jun Hwa | $1,255,000 | |
| Closed | Heong Jun Hwa | $1,258,033 | |
| Previous Owner | Hong Jim X | $601,230 | |
| Previous Owner | Ohara Joseph | $31,674 |
Property History
| Date | Event | Price | Change | Sq Ft Price |
|---|---|---|---|---|
| 07/24/2018 07/24/18 | Sold | $825,000 | -2.9% | $442 / Sq Ft |
| 06/10/2018 06/10/18 | Pending | -- | -- | -- |
| 05/24/2018 05/24/18 | For Sale | $849,900 | +10.2% | $455 / Sq Ft |
| 07/24/2015 07/24/15 | Sold | $771,230 | +3.0% | $413 / Sq Ft |
| 05/26/2015 05/26/15 | Pending | -- | -- | -- |
| 05/21/2015 05/21/15 | For Sale | $749,000 | 0.0% | $401 / Sq Ft |
| 12/07/2013 12/07/13 | Rented | $3,500 | +9.4% | -- |
| 12/03/2013 12/03/13 | Under Contract | -- | -- | -- |
| 10/20/2013 10/20/13 | For Rent | $3,200 | -- | -- |
Tax History Compared to Growth
Tax History
| Year | Tax Paid | Tax Assessment Tax Assessment Total Assessment is a certain percentage of the fair market value that is determined by local assessors to be the total taxable value of land and additions on the property. | Land | Improvement |
|---|---|---|---|---|
| 2024 | $24,473 | $2,071,360 | $550,000 | $1,521,360 |
| 2023 | $23,607 | $2,050,150 | $550,000 | $1,500,150 |
| 2022 | $19,654 | $1,718,760 | $435,000 | $1,283,760 |
| 2021 | $18,913 | $1,580,680 | $423,000 | $1,157,680 |
| 2020 | $18,079 | $1,498,430 | $403,000 | $1,095,430 |
| 2019 | $4,862 | $403,000 | $403,000 | $0 |
| 2018 | $8,922 | $775,800 | $380,000 | $395,800 |
| 2017 | $9,010 | $761,020 | $375,000 | $386,020 |
| 2016 | $8,811 | $745,780 | $371,000 | $374,780 |
| 2015 | $7,380 | $647,960 | $360,000 | $287,960 |
| 2014 | $6,660 | $586,030 | $350,000 | $236,030 |
Agents Affiliated with this Home
-
Stacie Davis

Seller's Agent in 2018
Stacie Davis
Compass
(703) 400-8402
1 in this area
99 Total Sales
-
Lee Cronin

Buyer's Agent in 2018
Lee Cronin
Keller Williams Realty
(703) 328-6722
16 in this area
70 Total Sales
-
John Stacey

Seller's Agent in 2015
John Stacey
Compass
(571) 334-0073
19 in this area
77 Total Sales
-
Joe O'Hara

Seller's Agent in 2013
Joe O'Hara
McEnearney Associates
(703) 350-1234
5 in this area
93 Total Sales
-
Lizzy Conroy

Buyer's Agent in 2013
Lizzy Conroy
Keller Williams Realty
(202) 441-3630
112 in this area
227 Total Sales
Map
Source: Bright MLS
MLS Number: 1001471512
APN: 0402-13-0012
- 6511 Ivy Hill Dr
- 1912 Corliss Ct
- 1812 Youngblood St
- 1914 & 1912 Birch Rd
- 6518 Beverly Ave
- 1811 Lansing Ct
- 6603 Byrnes Dr
- 6529 Fairlawn Dr
- 6613 Byrnes Dr
- 1718 Chateau Ct
- 6602 Fairlawn Dr
- 2024 Mayfair Mclean Ct
- 1712 Dalewood Place
- 6504 Divine St
- 6628 Midhill Place
- 1710 Dalewood Place
- 2013A Lorraine Ave
- 2073 Hopewood Dr
- 6511 Engel Dr
- 1823 Westmoreland St
- 6522 Chesterfield Ave
- 6520 Chesterfield Ave
- 1823 Barbee St
- 6524 Chesterfield Ave
- 6521 Tucker Ave
- 1819 Barbee St
- 6518 Chesterfield Ave
- 6519 Tucker Ave
- 1825 Barbee St
- 1901 Torregrossa Ct
- 6516 Chesterfield Ave
- 1818 Barbee St
- 6517 Tucker Ave
- 1827 Barbee St
- 1900 Torregrossa Ct
- 1903 Torregrossa Ct
- 6524 Tucker Ave
- 6522 Tucker Ave
- 6531 Tucker Ave
- 6514 Chesterfield Ave
