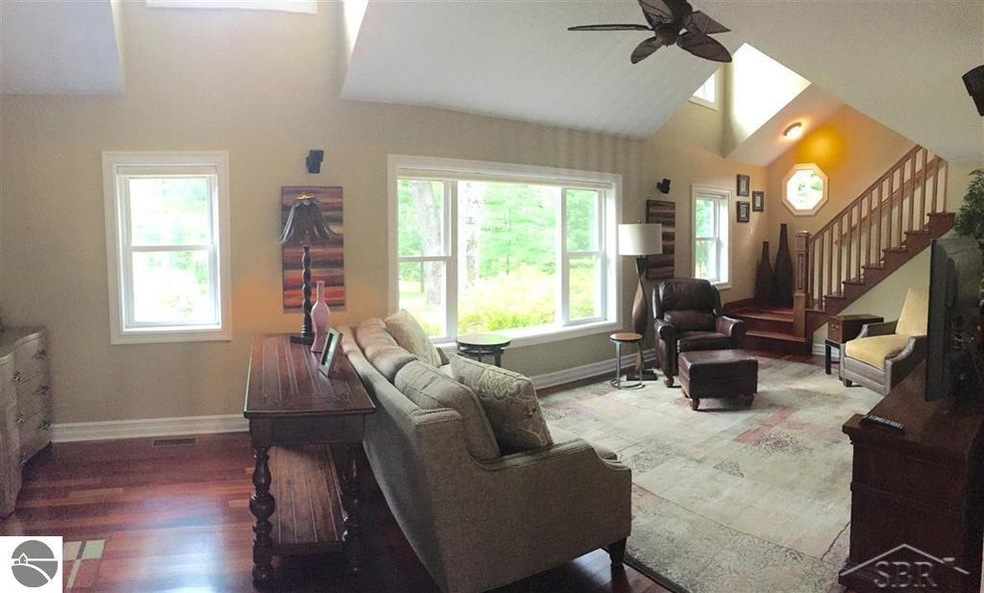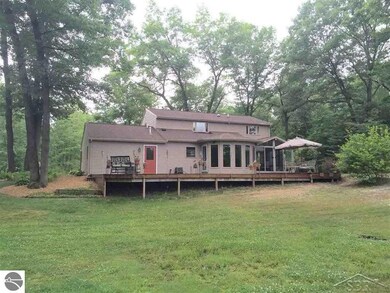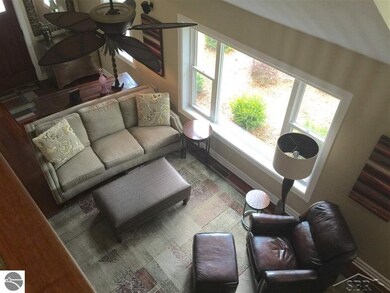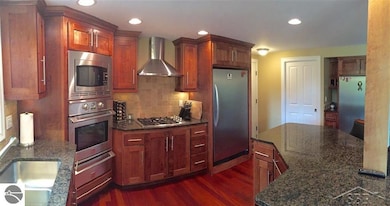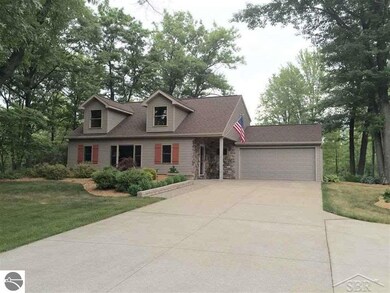
653 E Brooks Rd Midland, MI 48640
Highlights
- Second Garage
- Deck
- 2 Car Attached Garage
- 20 Acre Lot
- Wooded Lot
- Forced Air Heating and Cooling System
About This Home
As of September 2016Nice place
Last Agent to Sell the Property
MEMBER NON
NON MEMBER Listed on: 07/18/2016
Home Details
Home Type
- Single Family
Est. Annual Taxes
- $828
Year Built
- Built in 2007
Lot Details
- 20 Acre Lot
- Lot Dimensions are 660 x 1320
- Wooded Lot
- The community has rules related to zoning restrictions
Home Design
- Block Foundation
- Fire Rated Drywall
- Frame Construction
- Asphalt Roof
- Vinyl Siding
Interior Spaces
- 1,800 Sq Ft Home
- 2-Story Property
- Crawl Space
Kitchen
- Oven or Range
- Recirculated Exhaust Fan
- Microwave
- Dishwasher
- Disposal
Bedrooms and Bathrooms
- 3 Bedrooms
Laundry
- Dryer
- Washer
Parking
- 2 Car Attached Garage
- Second Garage
- Gravel Driveway
Outdoor Features
- Deck
Utilities
- Forced Air Heating and Cooling System
- Well
- Satellite Dish
Community Details
- Mount Haley Community
Ownership History
Purchase Details
Home Financials for this Owner
Home Financials are based on the most recent Mortgage that was taken out on this home.Purchase Details
Purchase Details
Purchase Details
Similar Homes in Midland, MI
Home Values in the Area
Average Home Value in this Area
Purchase History
| Date | Type | Sale Price | Title Company |
|---|---|---|---|
| Warranty Deed | $271,795 | None Available | |
| Quit Claim Deed | $7,500 | -- | |
| Quit Claim Deed | -- | -- | |
| Warranty Deed | $16,000 | -- |
Mortgage History
| Date | Status | Loan Amount | Loan Type |
|---|---|---|---|
| Open | $329,400 | VA |
Property History
| Date | Event | Price | Change | Sq Ft Price |
|---|---|---|---|---|
| 09/16/2016 09/16/16 | Sold | $271,795 | 0.0% | $147 / Sq Ft |
| 09/16/2016 09/16/16 | Sold | $271,795 | 0.0% | $151 / Sq Ft |
| 09/09/2016 09/09/16 | Pending | -- | -- | -- |
| 07/20/2016 07/20/16 | Pending | -- | -- | -- |
| 07/18/2016 07/18/16 | For Sale | $271,795 | +0.7% | $151 / Sq Ft |
| 06/23/2016 06/23/16 | For Sale | $269,900 | -- | $146 / Sq Ft |
Tax History Compared to Growth
Tax History
| Year | Tax Paid | Tax Assessment Tax Assessment Total Assessment is a certain percentage of the fair market value that is determined by local assessors to be the total taxable value of land and additions on the property. | Land | Improvement |
|---|---|---|---|---|
| 2024 | $828 | $192,700 | $0 | $0 |
| 2023 | $210 | $0 | $0 | $0 |
| 2022 | $210 | $0 | $0 | $0 |
| 2021 | $210 | $0 | $0 | $0 |
| 2020 | $170 | $0 | $0 | $0 |
| 2019 | $170 | $124,000 | $20,500 | $103,500 |
| 2018 | $1,409 | $113,700 | $20,500 | $93,200 |
| 2017 | $0 | $114,900 | $20,500 | $94,400 |
| 2016 | $3,371 | $110,300 | $110,300 | $0 |
| 2014 | -- | $108,900 | $108,900 | $0 |
Agents Affiliated with this Home
-
Mark Greskowiak

Seller's Agent in 2016
Mark Greskowiak
Century 21 Signature Realty
(989) 781-6979
345 Total Sales
-
M
Seller's Agent in 2016
MEMBER NON
NON MEMBER
-
A
Buyer's Agent in 2016
All Agents Non Mls
Non Reciprocal Counties/Nonmls
-
Steven Hoyle
S
Buyer's Agent in 2016
Steven Hoyle
WEICHERT, REALTORS BROADWAY REALTY
(989) 506-6652
43 Total Sales
Map
Source: Northern Great Lakes REALTORS® MLS
MLS Number: 1826609
APN: 140-010-300-340-00
- VL E Bradford Rd
- 253 E Bradford Rd
- 1166 E Freeland Rd
- 1443 E Brooks Rd
- 1183 E Stewart Rd
- 1595 E Gordonville Rd
- 360 W Gordonville Rd
- 342 E Miller Rd
- 1784 S Badour Rd
- VL S Meridian Rd
- 941 Crooked Tree Ln
- 859 S Crooked Tree Ln
- 1099 Riverchase
- 745 S Meridian Rd
- Lot 56 Kirkwood Cir
- 680 W Stewart Rd
- Lot 55 S Kirkwood Cir
- Lot 52 E Eagle Pass
- 801 W Stewart Rd
- 1256 W Bradford Rd
