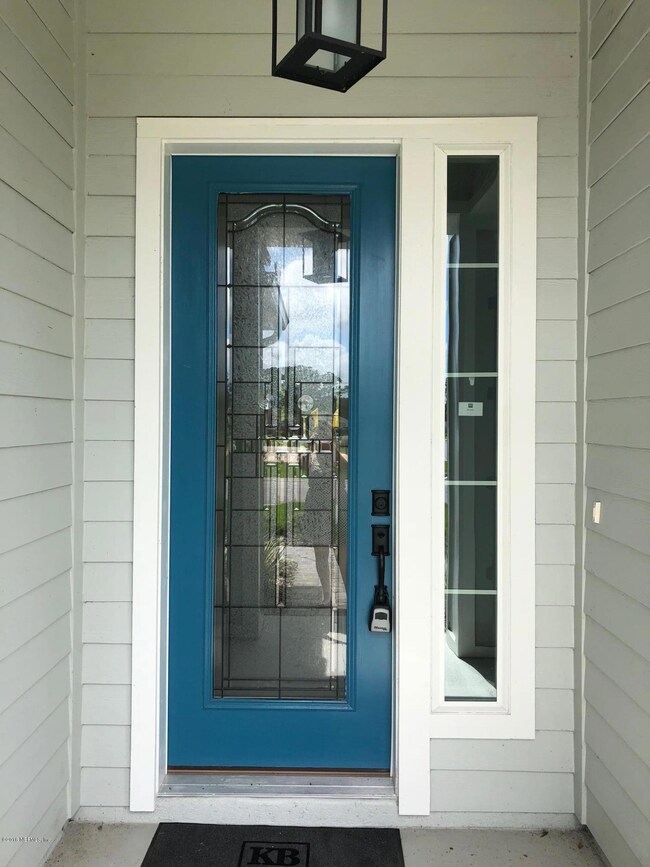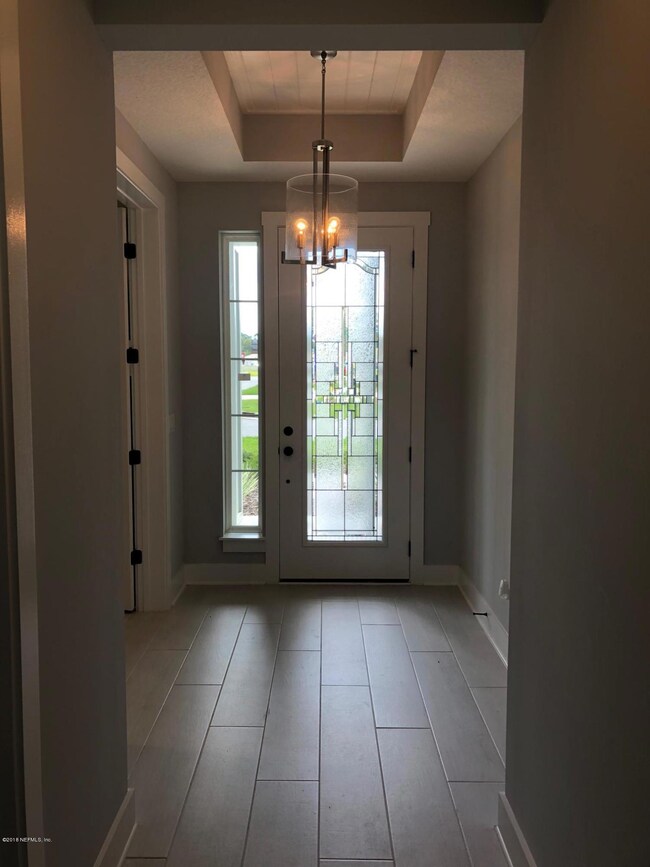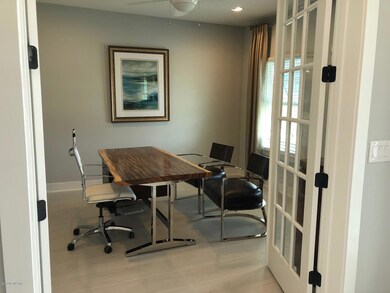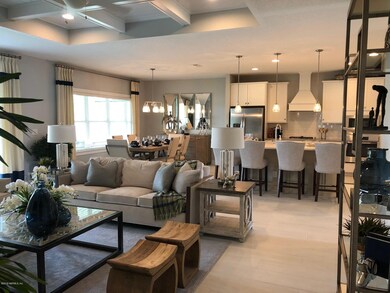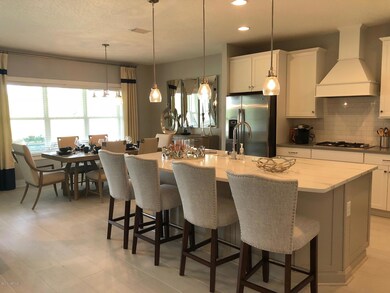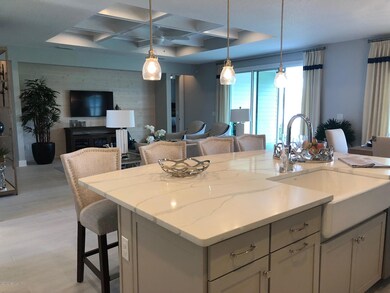
66 Baltic Ave St. Augustine, FL 32092
Highlights
- Newly Remodeled
- Screened Porch
- Community Basketball Court
- Mill Creek Academy Rated A
- Children's Pool
- Jogging Path
About This Home
As of August 2024READY NOW!! Amazing new Brighton floor plan with a flex room. This stunning model home has all of the decorator features you are looking for; ship lap, coffered beam ceilings, crown molding, tray ceilings, 8' doors, expansive lanai overlooking a large lake, wood look tile in all common areas, recessed lighting, deluxe owner's bath with linear walk in shower and so much more. The wide open floor plan boasts 3 beds, 2.5 baths, and an office behind French doors. Gourmet kitchen has quartz counters, double ovens, tile backsplash and Stainless Steel appliances. This one of a kind home backs to a large natural lake, with stunning views to the west.
Last Agent to Sell the Property
ROUND TABLE REALTY License #3044064 Listed on: 08/03/2018

Home Details
Home Type
- Single Family
Est. Annual Taxes
- $3,858
Year Built
- Built in 2018 | Newly Remodeled
HOA Fees
- $40 Monthly HOA Fees
Parking
- 3 Car Attached Garage
Home Design
- Wood Frame Construction
- Shingle Roof
Interior Spaces
- 2,108 Sq Ft Home
- 1-Story Property
- Entrance Foyer
- Screened Porch
Kitchen
- Eat-In Kitchen
- Breakfast Bar
- Gas Range
- Microwave
- Ice Maker
- Dishwasher
- Kitchen Island
- Disposal
Flooring
- Carpet
- Tile
Bedrooms and Bathrooms
- 3 Bedrooms
- Split Bedroom Floorplan
- Walk-In Closet
- Shower Only
Laundry
- Dryer
- Washer
Home Security
- Security System Owned
- Fire and Smoke Detector
Schools
- Pacetti Bay Middle School
- Allen D. Nease High School
Utilities
- Zoned Heating and Cooling
- Tankless Water Heater
- Gas Water Heater
Additional Features
- Accessible Common Area
- Patio
- Lot Dimensions are 73 x 110
Community Details
Overview
- Arbor Mill Subdivision
Recreation
- Community Basketball Court
- Community Playground
- Children's Pool
- Jogging Path
Ownership History
Purchase Details
Home Financials for this Owner
Home Financials are based on the most recent Mortgage that was taken out on this home.Purchase Details
Home Financials for this Owner
Home Financials are based on the most recent Mortgage that was taken out on this home.Purchase Details
Home Financials for this Owner
Home Financials are based on the most recent Mortgage that was taken out on this home.Purchase Details
Purchase Details
Home Financials for this Owner
Home Financials are based on the most recent Mortgage that was taken out on this home.Purchase Details
Similar Homes in the area
Home Values in the Area
Average Home Value in this Area
Purchase History
| Date | Type | Sale Price | Title Company |
|---|---|---|---|
| Warranty Deed | $660,000 | Landmark Title | |
| Interfamily Deed Transfer | -- | Vantage Point Title Inc | |
| Interfamily Deed Transfer | -- | Vantage Point Title Inc | |
| Interfamily Deed Transfer | -- | None Available | |
| Special Warranty Deed | $374,990 | First American Title | |
| Deed | $772,400 | -- |
Mortgage History
| Date | Status | Loan Amount | Loan Type |
|---|---|---|---|
| Open | $360,000 | New Conventional | |
| Previous Owner | $321,801 | VA | |
| Previous Owner | $318,927 | VA |
Property History
| Date | Event | Price | Change | Sq Ft Price |
|---|---|---|---|---|
| 07/21/2025 07/21/25 | For Sale | $685,000 | +3.8% | $325 / Sq Ft |
| 08/09/2024 08/09/24 | Sold | $660,000 | 0.0% | $313 / Sq Ft |
| 08/09/2024 08/09/24 | Sold | $660,000 | -5.6% | $313 / Sq Ft |
| 03/13/2024 03/13/24 | Price Changed | $699,000 | 0.0% | $332 / Sq Ft |
| 03/13/2024 03/13/24 | For Sale | $699,000 | 0.0% | $332 / Sq Ft |
| 03/12/2024 03/12/24 | For Sale | $699,000 | +86.4% | $332 / Sq Ft |
| 12/17/2023 12/17/23 | Off Market | $374,990 | -- | -- |
| 02/04/2023 02/04/23 | Off Market | $660,000 | -- | -- |
| 11/01/2022 11/01/22 | For Sale | $649,000 | +73.1% | $308 / Sq Ft |
| 03/14/2019 03/14/19 | Sold | $374,990 | -10.7% | $178 / Sq Ft |
| 03/11/2019 03/11/19 | Pending | -- | -- | -- |
| 08/03/2018 08/03/18 | For Sale | $419,990 | -- | $199 / Sq Ft |
Tax History Compared to Growth
Tax History
| Year | Tax Paid | Tax Assessment Tax Assessment Total Assessment is a certain percentage of the fair market value that is determined by local assessors to be the total taxable value of land and additions on the property. | Land | Improvement |
|---|---|---|---|---|
| 2025 | $3,858 | $495,629 | $100,000 | $395,629 |
| 2024 | $3,858 | $332,931 | -- | -- |
| 2023 | $3,858 | $323,234 | $0 | $0 |
| 2022 | $3,749 | $313,819 | $0 | $0 |
| 2021 | $3,726 | $304,679 | $0 | $0 |
| 2020 | $3,714 | $300,472 | $0 | $0 |
| 2019 | $3,913 | $263,888 | $0 | $0 |
| 2018 | $1,154 | $66,000 | $0 | $0 |
| 2017 | $950 | $66,000 | $66,000 | $0 |
| 2016 | $1,002 | $68,000 | $0 | $0 |
Agents Affiliated with this Home
-
Keylee Lederer

Seller's Agent in 2025
Keylee Lederer
CASTILLO REAL ESTATE JAX
(808) 861-3871
29 Total Sales
-
Matthew Territo

Seller's Agent in 2024
Matthew Territo
Keller Williams St Augustine
(904) 994-1945
172 Total Sales
-
Howard Flaschen

Seller's Agent in 2019
Howard Flaschen
ROUND TABLE REALTY
(904) 237-5311
665 Total Sales
-
Keith Francis

Seller Co-Listing Agent in 2019
Keith Francis
ROUND TABLE REALTY
(904) 874-2066
651 Total Sales
-
NON MLS
N
Buyer's Agent in 2019
NON MLS
NON MLS
-
9
Buyer's Agent in 2019
99999 99999
WATSON REALTY CORP
Map
Source: realMLS (Northeast Florida Multiple Listing Service)
MLS Number: 950569
APN: 027141-0030
- 55 Lansing Ct
- 71 Lansing Ct
- 74 Athens Dr
- 120 Atlanta Dr
- 162 Atlanta Dr
- 391 Windwalker Dr
- 122 Kendall Way
- 281 Vivian James Dr
- 201 Athens Dr
- 177 Windwalker Dr
- 671 Athens Dr
- 509 Athens Dr
- 6216 Hunters Ln
- 6790 State Road 16
- 181 Varner Way
- 95 Elm Creek Dr
- 85 Elm Creek Dr
- 85 Elm Creek Dr
- 434 Cedar Elm Way
- 420 Cedar Elm Way

