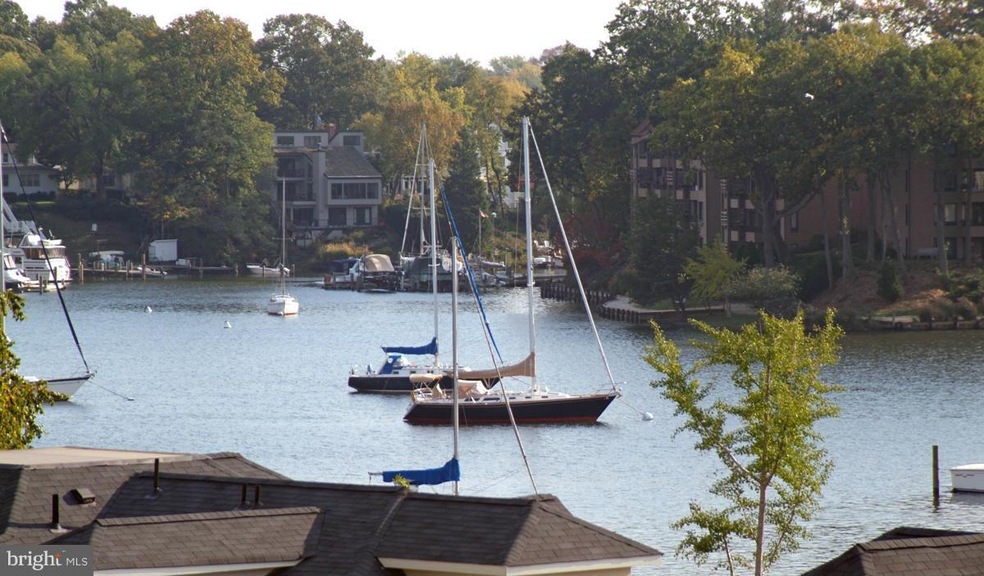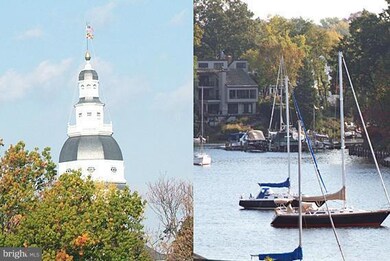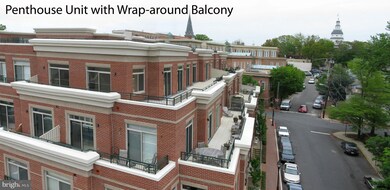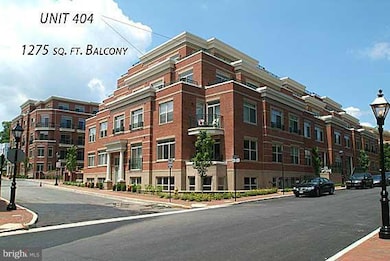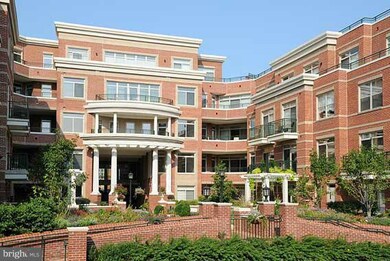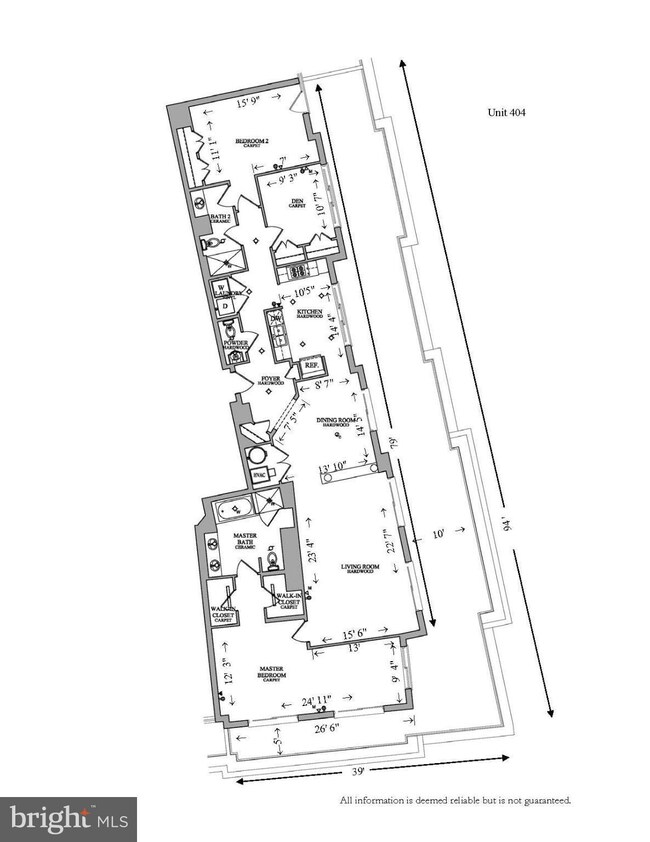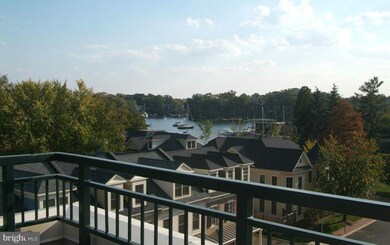
Acton's Landing Condominiums 66 Franklin St Unit 404 Annapolis, MD 21401
Downtown Annapolis NeighborhoodEstimated Value: $1,058,000 - $1,236,000
Highlights
- Doorman
- Home fronts navigable water
- Fitness Center
- Water Views
- Water Access
- 2-minute walk to Acton's Cove Waterfront Park
About This Home
As of March 2014Prime corner unit overlooking Spa Creek with wraparound terrace. Original sales price was $1,795,000. Wood floors, granite kitchen with SS appliances, crown moldings, custom built-ins, wine cooler and title baths. This unit comes with 2 indoor parking spaces #33 &124. Bright open floor plan with great water views. Walk to all the downtown actives.
Property Details
Home Type
- Condominium
Est. Annual Taxes
- $7,706
Year Built
- Built in 2007
Lot Details
- Home fronts navigable water
- Property is in very good condition
HOA Fees
- $659 Monthly HOA Fees
Home Design
- Contemporary Architecture
- Brick Exterior Construction
Interior Spaces
- 1,936 Sq Ft Home
- Property has 1 Level
- Open Floorplan
- Built-In Features
- Crown Molding
- Ceiling height of 9 feet or more
- Recessed Lighting
- Insulated Windows
- Window Treatments
- Window Screens
- Insulated Doors
- Living Room
- Dining Room
- Wood Flooring
- Water Views
- Upgraded Countertops
Bedrooms and Bathrooms
- 3 Main Level Bedrooms
- En-Suite Primary Bedroom
- En-Suite Bathroom
Home Security
Parking
- 2 Subterranean Spaces
- Garage Door Opener
- On-Site Parking for Sale
Accessible Home Design
- Accessible Elevator Installed
Outdoor Features
- Water Access
- Deck
Utilities
- Forced Air Heating and Cooling System
- Natural Gas Water Heater
- Cable TV Available
Listing and Financial Details
- Home warranty included in the sale of the property
- Assessor Parcel Number 020600590227269
- $600 Front Foot Fee per year
Community Details
Overview
- Association fees include lawn maintenance, management, insurance, snow removal, trash, water
- Mid-Rise Condominium
- Actons Landing Condos Subdivision, Waterview Corner Unit Floorplan
- Acton's Landing Community
- The community has rules related to covenants
Amenities
- Doorman
- Common Area
- Party Room
- Community Library
- Elevator
Recreation
Pet Policy
- Pet Restriction
Security
- 24-Hour Security
- Front Desk in Lobby
- Fire and Smoke Detector
Ownership History
Purchase Details
Home Financials for this Owner
Home Financials are based on the most recent Mortgage that was taken out on this home.Purchase Details
Home Financials for this Owner
Home Financials are based on the most recent Mortgage that was taken out on this home.Purchase Details
Purchase Details
Purchase Details
Purchase Details
Similar Homes in Annapolis, MD
Home Values in the Area
Average Home Value in this Area
Purchase History
| Date | Buyer | Sale Price | Title Company |
|---|---|---|---|
| Patricia M Ruane Revocable Trust | $1,050,000 | None Available | |
| Mre Annapolis Llc | $900,000 | -- | |
| Wainwright Nancy | -- | -- | |
| Wainwright Nancy | -- | -- | |
| Wainwright Robin | $1,714,657 | -- | |
| Wainwright Robin | $1,714,657 | -- |
Mortgage History
| Date | Status | Borrower | Loan Amount |
|---|---|---|---|
| Open | Ruane Thomas Peter | $510,400 | |
| Open | Patricia M Ruane Revocable Trust | $840,000 | |
| Previous Owner | Mre Annapolis Llc | $730,000 |
Property History
| Date | Event | Price | Change | Sq Ft Price |
|---|---|---|---|---|
| 03/20/2014 03/20/14 | Sold | $1,050,000 | -2.3% | $542 / Sq Ft |
| 02/09/2014 02/09/14 | Pending | -- | -- | -- |
| 02/04/2014 02/04/14 | For Sale | $1,075,000 | -- | $555 / Sq Ft |
Tax History Compared to Growth
Tax History
| Year | Tax Paid | Tax Assessment Tax Assessment Total Assessment is a certain percentage of the fair market value that is determined by local assessors to be the total taxable value of land and additions on the property. | Land | Improvement |
|---|---|---|---|---|
| 2024 | $12,657 | $880,800 | $440,400 | $440,400 |
| 2023 | $12,648 | $880,800 | $440,400 | $440,400 |
| 2022 | $12,410 | $880,800 | $440,400 | $440,400 |
| 2021 | $24,821 | $880,800 | $440,400 | $440,400 |
| 2020 | $12,419 | $880,800 | $440,400 | $440,400 |
| 2019 | $106 | $880,800 | $440,400 | $440,400 |
| 2018 | $12,252 | $880,800 | $440,400 | $440,400 |
| 2017 | $11,298 | $1,016,400 | $0 | $0 |
| 2016 | -- | $863,133 | $0 | $0 |
| 2015 | -- | $709,867 | $0 | $0 |
| 2014 | -- | $556,600 | $0 | $0 |
Agents Affiliated with this Home
-
George Turner

Seller's Agent in 2014
George Turner
Coldwell Banker (NRT-Southeast-MidAtlantic)
(410) 280-0000
9 in this area
32 Total Sales
-
Ryan Turner

Seller Co-Listing Agent in 2014
Ryan Turner
Coldwell Banker (NRT-Southeast-MidAtlantic)
(443) 223-0743
8 in this area
44 Total Sales
-
Christopher Gress

Buyer's Agent in 2014
Christopher Gress
RE/MAX
(410) 451-2661
144 Total Sales
About Acton's Landing Condominiums
Map
Source: Bright MLS
MLS Number: 1002823744
APN: 06-005-90227269
- 66 Franklin St Unit 509
- 66 Franklin St Unit 307
- 66 Franklin St Unit 203
- 66 Franklin St Unit 106
- 138 Charles St
- 16 Southgate Ave
- 88 Market St
- 143 Market St
- 21 Southgate Ave
- 15 Morris St
- 33 Southgate Ave
- 41 Murray Ave
- 46 Murray Ave
- 141 West St Unit 304
- 141 West St Unit 206
- 63 Town Pines Ct
- 38 Pleasant St
- 146 Duke of Gloucester St
- 19 Thompson St
- 160 Green St
- 66 Franklin St Unit 410
- 66 Franklin St Unit 210
- 66 Franklin St Unit 507
- 66 Franklin St Unit 502
- 66 Franklin St Unit 101
- 66 Franklin St Unit 411
- 66 Franklin St Unit 304
- 66 Franklin St Unit 20
- 66 Franklin St Unit L34
- 66 Franklin St Unit 321
- 66 Franklin St
- 66 Franklin St Unit 316
- 66 Franklin St Unit 504
- 66 Franklin St Unit 413
- 66 Franklin St Unit 414
- 66 Franklin St Unit 107
- 66 Franklin St Unit 316
- 66 Franklin St Unit 419
- 66 Franklin St Unit 208
- 66 Franklin St Unit 213
