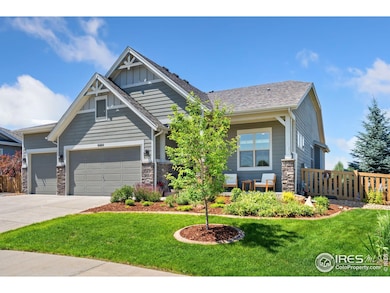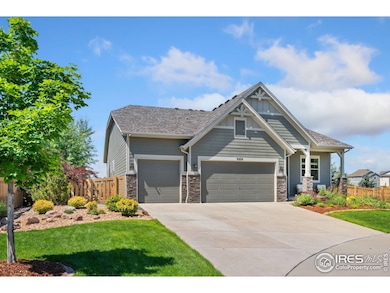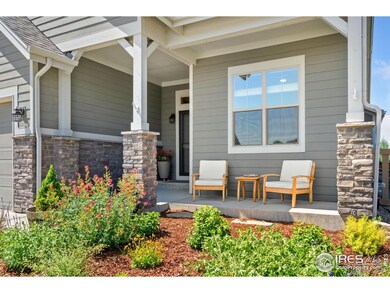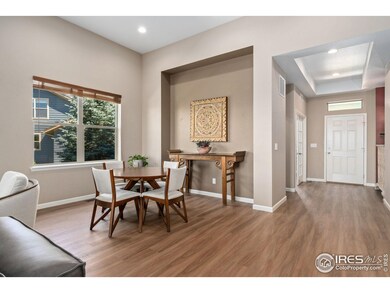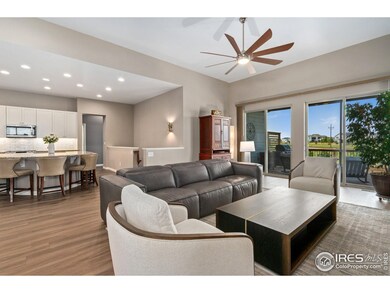6604 Neota Creek Ct Timnath, CO 80547
Estimated payment $4,650/month
Highlights
- Open Floorplan
- Deck
- No HOA
- Bethke Elementary School Rated A-
- Wood Flooring
- 5-minute walk to Timnath Community Park
About This Home
Nestled in a peaceful cul-de-sac and bathed in sunshine with its desirable south-facing orientation, this exquisite residence backs to neighborhood open space, offering both privacy and serene views. As you step inside, you'll be greeted by an open concept floorplan accentuated by soaring high ceilings and newer luxury vinyl flooring. The heart of the home is the gourmet kitchen, boasting an induction cooktop, convenient pantry, and spacious arched island, ideal for meals and entertainings. Enjoy the convenience of all-main level living that includes a substantial primary suite, complete with a luxurious 5-piece en-suite. Two additional bedrooms are thoughtfully designed with a convenient adjoining bathroom, making it easy for family and guests to share. Venture downstairs to discover even more versatility with a finished flex area that adapts to your lifestyle needs. This level also features two additional bedrooms, a stylish 3/4 bath, and a dedicated workout room equipped with a 20-amp outlet. Plus, a massive unfinished storage space provides plenty of room for all your belongings. The true showstopper is the manicured, private backyard retreat-perfect for summer gatherings or peaceful evenings. The freshly stained hardwood deck and flagstone patio offer ample space for relaxation and outdoor dining, while the drip irrigation system and planter boxes make gardening a breeze. Conveniently located near Timnath Community Park and neighborhood pools, this home invites you to enjoy the best of summer living. To top it off, enjoy the Town of Timnath's firework display from your back deck. It's Colorado living at its finest!
Home Details
Home Type
- Single Family
Est. Annual Taxes
- $8,096
Year Built
- Built in 2016
Lot Details
- 0.26 Acre Lot
- Cul-De-Sac
- South Facing Home
- Southern Exposure
- Wood Fence
- Level Lot
- Sprinkler System
- Landscaped with Trees
Parking
- 3 Car Attached Garage
Home Design
- Wood Frame Construction
- Composition Roof
- Composition Shingle
- Stone
Interior Spaces
- 4,836 Sq Ft Home
- 1-Story Property
- Open Floorplan
- Ceiling height of 9 feet or more
- Ceiling Fan
- Gas Fireplace
- Window Treatments
- Great Room with Fireplace
- Home Office
- Basement Fills Entire Space Under The House
- Radon Detector
Kitchen
- Eat-In Kitchen
- Electric Oven or Range
- Microwave
- Dishwasher
- Kitchen Island
Flooring
- Wood
- Carpet
- Luxury Vinyl Tile
Bedrooms and Bathrooms
- 5 Bedrooms
- Walk-In Closet
- Jack-and-Jill Bathroom
Laundry
- Dryer
- Washer
Outdoor Features
- Deck
- Patio
- Exterior Lighting
Schools
- Bethke Elementary School
- Timnath Middle-High School
Utilities
- Forced Air Heating and Cooling System
Listing and Financial Details
- Assessor Parcel Number R1653590
Community Details
Overview
- No Home Owners Association
- Timnath Ranch Subdivision
Recreation
- Tennis Courts
- Community Pool
- Park
Map
Home Values in the Area
Average Home Value in this Area
Tax History
| Year | Tax Paid | Tax Assessment Tax Assessment Total Assessment is a certain percentage of the fair market value that is determined by local assessors to be the total taxable value of land and additions on the property. | Land | Improvement |
|---|---|---|---|---|
| 2025 | $8,096 | $53,084 | $11,524 | $41,560 |
| 2024 | $7,870 | $53,084 | $11,524 | $41,560 |
| 2022 | $6,676 | $42,937 | $8,715 | $34,222 |
| 2021 | $6,720 | $44,173 | $8,966 | $35,207 |
| 2020 | $6,441 | $42,042 | $8,966 | $33,076 |
| 2019 | $6,457 | $42,042 | $8,966 | $33,076 |
| 2018 | $4,988 | $33,170 | $8,496 | $24,674 |
| 2017 | $4,978 | $33,170 | $8,496 | $24,674 |
| 2016 | $2,208 | $16,617 | $16,617 | $0 |
| 2015 | $2,190 | $16,620 | $16,620 | $0 |
| 2014 | $471 | $3,540 | $3,540 | $0 |
Property History
| Date | Event | Price | List to Sale | Price per Sq Ft |
|---|---|---|---|---|
| 10/03/2025 10/03/25 | Price Changed | $755,000 | -3.8% | $156 / Sq Ft |
| 08/09/2025 08/09/25 | Price Changed | $785,000 | -1.9% | $162 / Sq Ft |
| 06/27/2025 06/27/25 | For Sale | $800,000 | -- | $165 / Sq Ft |
Purchase History
| Date | Type | Sale Price | Title Company |
|---|---|---|---|
| Interfamily Deed Transfer | -- | Heritage Title Company | |
| Special Warranty Deed | $464,846 | Land Title Guarantee Company | |
| Interfamily Deed Transfer | -- | None Available | |
| Warranty Deed | $285,270 | Ryland Title Company |
Mortgage History
| Date | Status | Loan Amount | Loan Type |
|---|---|---|---|
| Open | $220,000 | New Conventional | |
| Previous Owner | $260,439 | New Conventional |
Source: IRES MLS
MLS Number: 1037893
APN: 86013-34-013
- 6504 Zimmerman Lake Rd
- 5267 School House Dr
- 5317 School House Dr
- 6709 Stone Point Dr
- 5543 Calgary St
- 6411 Verna Ct
- 6420 Tuxedo Park Rd
- 5606 Calgary St
- 5622 Foxfire St
- 6398 Verna Ct
- 6826 School House Dr Unit 203
- 5536 Long Dr
- 4321 Main St
- 5279 Long Dr
- 6121 Saddle Horn Dr
- 6113 Saddle Horn Dr
- 6109 Saddle Horn Dr
- 5865 Quarry St
- Rowling Plan at Trailside on Harmony - Trailside Story Collection
- Morrison Plan at Trailside on Harmony - Trailside Story Collection
- 4828 River Roads Dr
- 4829 Autumn Leaf Dr
- 6071 Rendezvous Pkwy
- 5081 Mckinnon Ct
- 6104 Summerfields Pkwy
- 6782 Grainery Rd
- 5919 Denys Dr
- 5795 Champlain Dr
- 4510 Burl St
- 4801 Signal Tree Dr
- 4427 Shivaree St
- 4419 Shivaree St
- 5387 Euclid Dr
- 5418 Euclid Dr
- 5396 Euclid Dr
- 4374 Timnath Pkwy
- 823 Charlton Dr
- 5562 Osbourne Dr
- 6054 Holstein Dr
- 5888 Indian Wls Ct Unit ID1013141P

