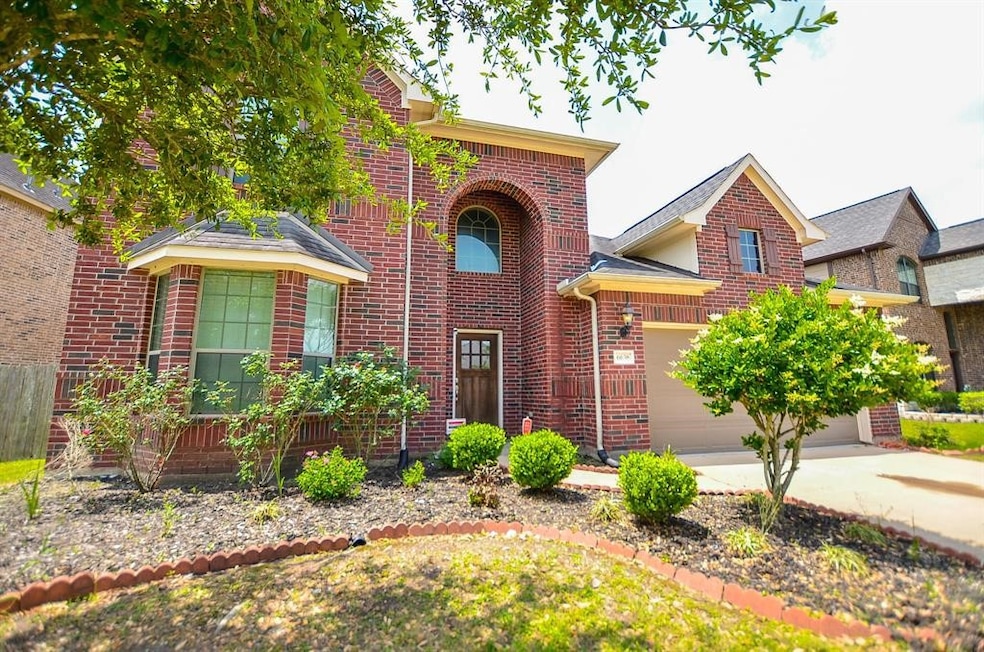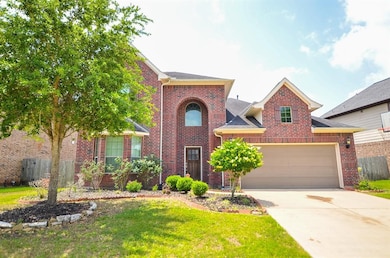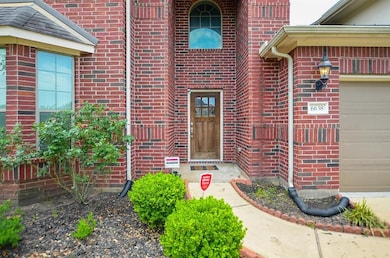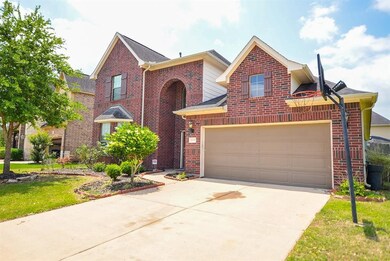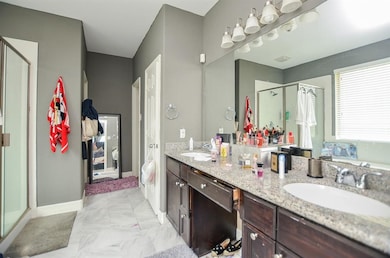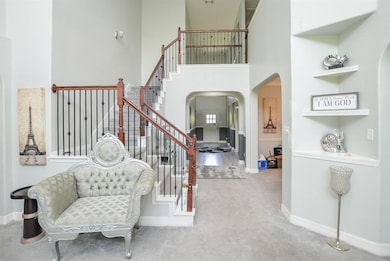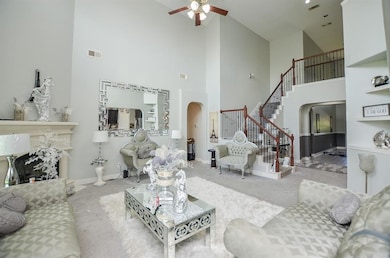6638 Miller Shadow Ln Sugar Land, TX 77479
Riverstone NeighborhoodHighlights
- Colonial Architecture
- Wood Flooring
- Family Room Off Kitchen
- First Colony Middle School Rated A
- Walk-In Pantry
- 2 Car Attached Garage
About This Home
Welcome to this beautifully designed 4-bedroom, 3-bathroom home that effortlessly blends contemporary style with a sense of calm and comfort. Inside, you'll find an open-concept layout featuring sleek engineered wood flooring, a dedicated media room, and a versatile study/office on the main level. Enjoy the benefits of a whole-home upgraded water filtration system, delivering clean, pure water throughout. Situated in the highly regarded Fort Bend ISD, this home offers both modern living and exceptional convenience in a desirable location.
Home Details
Home Type
- Single Family
Est. Annual Taxes
- $11,548
Year Built
- Built in 2014
Lot Details
- 7,256 Sq Ft Lot
- North Facing Home
Parking
- 2 Car Attached Garage
Home Design
- Colonial Architecture
- Traditional Architecture
Interior Spaces
- 2,989 Sq Ft Home
- 1-Story Property
- Gas Fireplace
- Family Room Off Kitchen
- Washer and Gas Dryer Hookup
Kitchen
- Walk-In Pantry
- Electric Oven
- Gas Cooktop
- Microwave
- Dishwasher
Flooring
- Wood
- Carpet
- Tile
Bedrooms and Bathrooms
- 4 Bedrooms
Schools
- Sonal Bhuchar Elementary School
- First Colony Middle School
- Elkins High School
Utilities
- Central Heating and Cooling System
- Heating System Uses Gas
Listing and Financial Details
- Property Available on 5/27/24
- Long Term Lease
Community Details
Overview
- Riverstone HOA
- Millwood At Riverstone Sec 3 Subdivision
Pet Policy
- Call for details about the types of pets allowed
- Pet Deposit Required
Map
Source: Houston Association of REALTORS®
MLS Number: 51637619
APN: 5017-03-001-0180-907
- 4511 Hickory Branch Ln
- 4615 Montcliff Bend Ln
- 6507 Loralie Ln
- 6518 Nicholas Trail
- 4215 Orchard Arbor Ln
- 7111 Wild Trail
- 7007 Sentinel Falls
- 6223 Duke Trail Ln
- 5702 Artesian Park
- 7106 Sentinel Falls
- 6210 S Tamarino Park Ln
- 7003 Fall Creek Ln
- 6114 S Tamarino Park Ln
- 7303 Enchanted Rock Ln
- 7223 Ravenswood
- 3902 Birch Vale Ln
- 4403 Lodge Vine Ct
- 4410 Lodge Vine Ct
- 10315 Forest Lake Dr
- 1942 Olivos St
- 6707 Miller Shadow Ln
- 4419 Montcliff Bend Ct
- 6223 Falling Briar Ln
- 7223 Toad Hollow
- 1942 Olivos St
- 1550 Park Path Dr
- 1418 Revolution Way
- 2019 Olivos St
- 6030 Clymer Meadow
- 5818 La Crema
- 5919 Solara Ledge Ln
- 5711 Silver Oak
- 19 Bear Grove Dr
- 5830 Silver Oak
- 5839 Sonoma Ridge
- 7507 Trail Hollow
- 7419 Pony Creek
- 6915 Moreleigh Branch Dr
- 4603 Morning Cloud Ln
- 4203 Scenic Valley Ln
