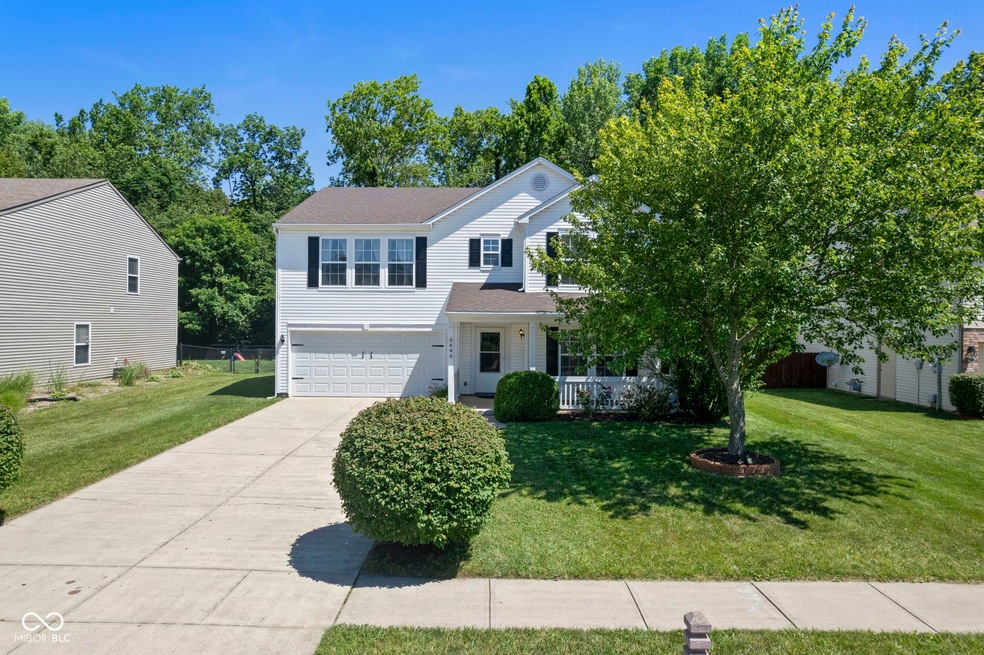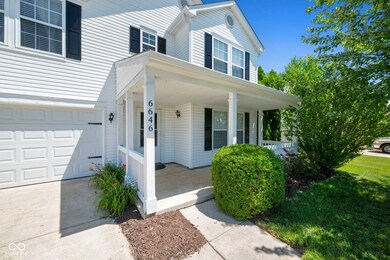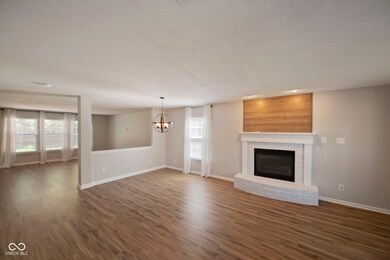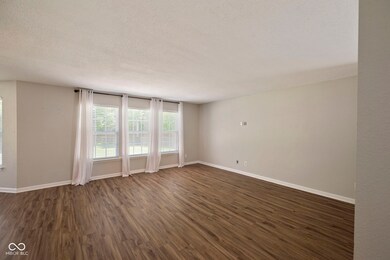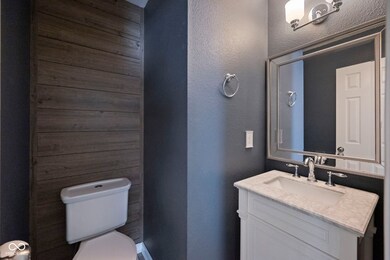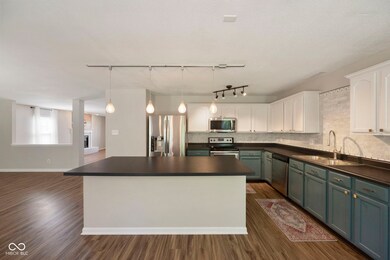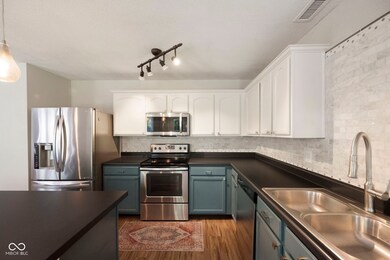
6646 Front Point Dr Indianapolis, IN 46237
Galludet NeighborhoodHighlights
- Traditional Architecture
- No HOA
- Forced Air Heating System
- Franklin Central High School Rated A-
- 2 Car Attached Garage
- Combination Kitchen and Dining Room
About This Home
As of August 2024Charming Home on Front Point Drive. Welcome to 6646 Front Point Dr., Indianapolis, IN 46237 - a delightful 3-bedroom, 2.5-bathroom home in the Woodland Trace subdivision. Recently updated with a new roof in 2024, new HVAC in 2020, and a new water heater in 2021, this property combines comfort and modern amenities. Inside, enjoy a spacious living room with a gas fireplace, an oversized primary bedroom with a luxurious ensuite, and ample walk-in closets throughout. The home backs up to a beautiful wooded area with scenic walking trails, providing a serene escape. Built in 2002, this well-maintained home is being sold "As-Is." Schedule your private showing today and experience the charm of 6646 Front Point Dr.
Last Agent to Sell the Property
Berkshire Hathaway Home Brokerage Email: mlucas@bhhsin.com License #RB21000797 Listed on: 06/14/2024

Home Details
Home Type
- Single Family
Est. Annual Taxes
- $2,246
Year Built
- Built in 2002
Lot Details
- 9,015 Sq Ft Lot
Parking
- 2 Car Attached Garage
Home Design
- Traditional Architecture
- Slab Foundation
- Vinyl Siding
Interior Spaces
- 2-Story Property
- Living Room with Fireplace
- Combination Kitchen and Dining Room
Kitchen
- Electric Oven
- <<microwave>>
- Dishwasher
Bedrooms and Bathrooms
- 3 Bedrooms
Schools
- Arlington Elementary School
- Franklin Central Junior High
- Edgewood Intermediate School
- Franklin Central High School
Utilities
- Forced Air Heating System
- Water Heater
Community Details
- No Home Owners Association
- Woodland Trace Subdivision
Listing and Financial Details
- Legal Lot and Block 117 / 3
- Assessor Parcel Number 491502120014000300
- Seller Concessions Not Offered
Ownership History
Purchase Details
Home Financials for this Owner
Home Financials are based on the most recent Mortgage that was taken out on this home.Purchase Details
Home Financials for this Owner
Home Financials are based on the most recent Mortgage that was taken out on this home.Purchase Details
Similar Homes in Indianapolis, IN
Home Values in the Area
Average Home Value in this Area
Purchase History
| Date | Type | Sale Price | Title Company |
|---|---|---|---|
| Warranty Deed | $305,000 | Security Title | |
| Deed | $171,500 | -- | |
| Deed | $171,500 | -- | |
| Deed | $123,200 | -- | |
| Deed | $123,200 | Codilis Law, Llc |
Mortgage History
| Date | Status | Loan Amount | Loan Type |
|---|---|---|---|
| Open | $265,000 | New Conventional | |
| Previous Owner | $123,000 | New Conventional | |
| Previous Owner | $153,500 | New Conventional |
Property History
| Date | Event | Price | Change | Sq Ft Price |
|---|---|---|---|---|
| 08/02/2024 08/02/24 | Sold | $305,000 | -4.7% | $124 / Sq Ft |
| 06/29/2024 06/29/24 | Pending | -- | -- | -- |
| 06/14/2024 06/14/24 | For Sale | $320,000 | +86.6% | $131 / Sq Ft |
| 06/11/2017 06/11/17 | Sold | $171,500 | 0.0% | $70 / Sq Ft |
| 04/26/2017 04/26/17 | Pending | -- | -- | -- |
| 04/25/2017 04/25/17 | Off Market | $171,500 | -- | -- |
| 04/20/2017 04/20/17 | Price Changed | $176,000 | -8.6% | $72 / Sq Ft |
| 03/20/2017 03/20/17 | For Sale | $192,500 | -- | $79 / Sq Ft |
Tax History Compared to Growth
Tax History
| Year | Tax Paid | Tax Assessment Tax Assessment Total Assessment is a certain percentage of the fair market value that is determined by local assessors to be the total taxable value of land and additions on the property. | Land | Improvement |
|---|---|---|---|---|
| 2024 | $2,284 | $279,100 | $26,600 | $252,500 |
| 2023 | $2,284 | $219,600 | $26,600 | $193,000 |
| 2022 | $2,332 | $219,600 | $26,600 | $193,000 |
| 2021 | $2,207 | $212,300 | $26,600 | $185,700 |
| 2020 | $1,983 | $190,100 | $26,600 | $163,500 |
| 2019 | $1,875 | $179,400 | $20,700 | $158,700 |
| 2018 | $1,763 | $168,400 | $20,700 | $147,700 |
| 2017 | $1,625 | $154,800 | $20,700 | $134,100 |
| 2016 | $1,547 | $147,200 | $20,700 | $126,500 |
| 2014 | $1,438 | $143,800 | $20,700 | $123,100 |
| 2013 | $1,326 | $134,500 | $20,700 | $113,800 |
Agents Affiliated with this Home
-
Mathew Lucas

Seller's Agent in 2024
Mathew Lucas
Berkshire Hathaway Home
(765) 242-4960
1 in this area
18 Total Sales
-
Carlos Higareda

Buyer's Agent in 2024
Carlos Higareda
eXp Realty LLC
(317) 590-2901
4 in this area
178 Total Sales
-
Lana Detro

Seller's Agent in 2017
Lana Detro
Ala Carte Realty
(317) 509-6797
69 Total Sales
-
Dennis Beikman
D
Seller Co-Listing Agent in 2017
Dennis Beikman
Ala Carte Realty
18 Total Sales
-
J
Buyer's Agent in 2017
Jake Stiles
Coldwell Banker Stiles
Map
Source: MIBOR Broker Listing Cooperative®
MLS Number: 21985176
APN: 49-15-02-120-014.000-300
- 6652 Olive Branch Ct
- 5637 Woodland Trace Blvd
- 5502 Floating Leaf Dr
- 5522 Grassy Bank Dr
- 5504 Grassy Bank Dr
- 5519 Apple Branch Way
- 5322 Lily Pad Ln
- 5652 Apple Branch Way
- 5236 Skipping Stone Dr
- 6816 Minnow Dr
- 5340 Thompson Park Blvd
- 5225 Thompson Park Blvd
- 5548 Glen Canyon Dr
- 7129 Dublin Ln
- 5928 Sunstone Rd
- 5839 Sunstone Rd
- 7213 Estes Dr
- 5904 Sunstone Rd
- 5705 Oakcrest Dr
- 5823 Fire Opal Way
