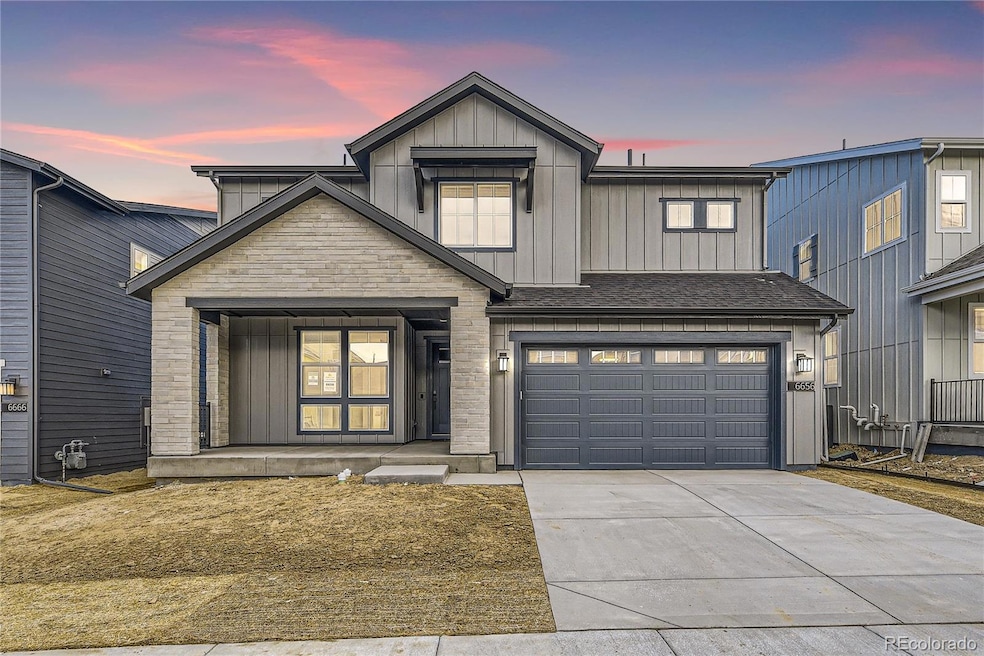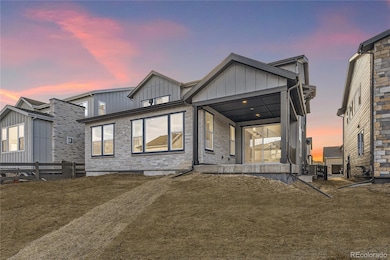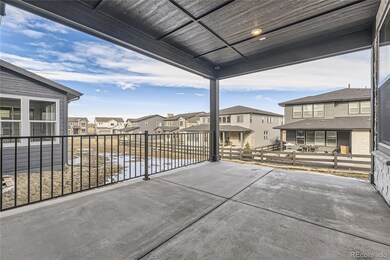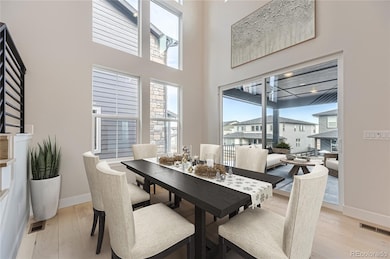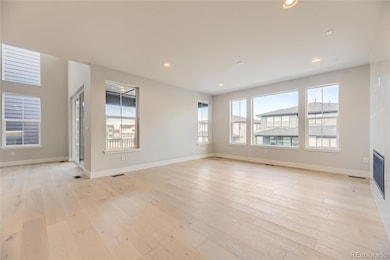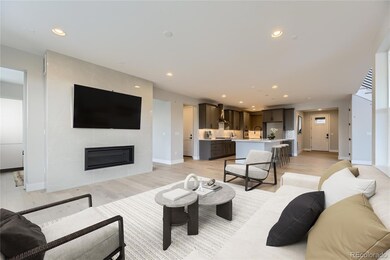
6656 Bridle Creek Point Castle Pines, CO 80108
Highlights
- Fitness Center
- New Construction
- Open Floorplan
- Timber Trail Elementary School Rated A
- Primary Bedroom Suite
- Contemporary Architecture
About This Home
As of February 2025Available NOW! Gorgeous two story home in The Canyons. This home has 4 bedrooms, 3 bathrooms, loft, study, fireplace, covered patio and 3-bay tandem garage. Design finishes include Portercraft Rivervail Collection European White Oak Castledale engineered wood flooring, tile floors at the bath and laundry rooms, MSI Calacutta Laza engineered stone kitchen counter tops with a full tile back splash, and Yorktowne Henning cabinets in Macchiato and Frappe. Please contact community representative for complete details. The Canyons Metropolitan Districts provide various services to the property and in addition to the estimated taxes, a $30 per month operations fee is imposed.
Last Agent to Sell the Property
RE/MAX Professionals Brokerage Email: tomrman@aol.com,303-910-8436 License #000986635 Listed on: 10/02/2024

Home Details
Home Type
- Single Family
Est. Annual Taxes
- $13,068
Year Built
- Built in 2024 | New Construction
Lot Details
- 5,865 Sq Ft Lot
- Cul-De-Sac
- Southwest Facing Home
- Private Yard
HOA Fees
- $171 Monthly HOA Fees
Parking
- 3 Car Attached Garage
Home Design
- Contemporary Architecture
- Slab Foundation
- Frame Construction
- Composition Roof
- Wood Siding
- Stone Siding
Interior Spaces
- 2-Story Property
- Open Floorplan
- High Ceiling
- Gas Fireplace
- Double Pane Windows
- Smart Doorbell
- Great Room with Fireplace
- Dining Room
- Home Office
- Loft
- Bonus Room
- Laundry Room
Kitchen
- Eat-In Kitchen
- Convection Oven
- Range with Range Hood
- Microwave
- Dishwasher
- Kitchen Island
- Quartz Countertops
- Disposal
Flooring
- Carpet
- Laminate
- Tile
Bedrooms and Bathrooms
- Primary Bedroom Suite
- Walk-In Closet
- Jack-and-Jill Bathroom
Basement
- Basement Fills Entire Space Under The House
- Sump Pump
- Bedroom in Basement
Home Security
- Smart Thermostat
- Carbon Monoxide Detectors
- Fire and Smoke Detector
Schools
- Timber Trail Elementary School
- Rocky Heights Middle School
- Rock Canyon High School
Utilities
- Forced Air Heating and Cooling System
- Heating System Uses Natural Gas
- Tankless Water Heater
- High Speed Internet
- Phone Available
- Cable TV Available
Additional Features
- Smoke Free Home
- Covered patio or porch
Listing and Financial Details
- Exclusions: Seller's personal possessions and any staging items that may be in use.
- Assessor Parcel Number R0618092
Community Details
Overview
- Association fees include recycling, trash
- The Canyons Owners Association/Advance HOA, Phone Number (303) 482-2213
- Built by Shea Homes
- The Canyons Subdivision, 4074B Corbett Floorplan
- The Gallery Collection Community
Recreation
- Fitness Center
- Community Pool
- Park
- Trails
Ownership History
Purchase Details
Home Financials for this Owner
Home Financials are based on the most recent Mortgage that was taken out on this home.Similar Homes in the area
Home Values in the Area
Average Home Value in this Area
Purchase History
| Date | Type | Sale Price | Title Company |
|---|---|---|---|
| Special Warranty Deed | $1,020,000 | Fidelity National Title |
Mortgage History
| Date | Status | Loan Amount | Loan Type |
|---|---|---|---|
| Open | $806,500 | New Conventional |
Property History
| Date | Event | Price | Change | Sq Ft Price |
|---|---|---|---|---|
| 02/14/2025 02/14/25 | Sold | $1,020,000 | -2.4% | $348 / Sq Ft |
| 01/20/2025 01/20/25 | Pending | -- | -- | -- |
| 10/02/2024 10/02/24 | For Sale | $1,045,000 | -- | $357 / Sq Ft |
Tax History Compared to Growth
Tax History
| Year | Tax Paid | Tax Assessment Tax Assessment Total Assessment is a certain percentage of the fair market value that is determined by local assessors to be the total taxable value of land and additions on the property. | Land | Improvement |
|---|---|---|---|---|
| 2024 | $6,481 | $38,870 | $38,870 | -- |
| 2023 | $5,624 | $32,830 | $32,830 | $0 |
| 2022 | -- | $11,220 | $11,220 | -- |
| 2021 | -- | $11,220 | $11,220 | -- |
Agents Affiliated with this Home
-
Tom Ullrich

Seller's Agent in 2025
Tom Ullrich
RE/MAX
(303) 910-8436
93 in this area
4,380 Total Sales
-
Kelly Spencer
K
Buyer's Agent in 2025
Kelly Spencer
Keller Williams DTC
3 in this area
124 Total Sales
Map
Source: REcolorado®
MLS Number: 1908009
APN: 2351-112-07-010
- 6664 Bridle Creek Point
- 6675 Fawn Path Ln
- 6633 Bridlespur St
- 6845 Fawn Path Way
- 6677 Crossbridge Cir
- 1300 Stillspring Ln
- 6400 Barnstead Dr
- 1287 Stillspring Ln
- 3895 Buttongrass Trail
- 6429 Stable View St
- 1288 Stillspring Ln
- 6469 Barnstead Dr
- 6882 Oak Canyon Cir
- 6863 Oak Canyon Cir
- 6950 Hidden Cove Ct
- 6311 Stable View St
- 6643 Barnstead Dr
- 6506 Barnstead Dr
- 1632 Saddlesmith Place
- 6235 Stable View St
