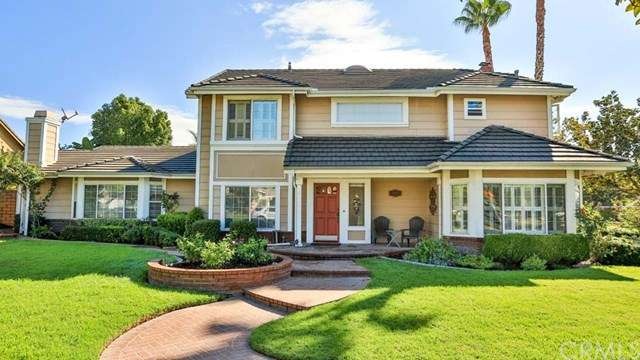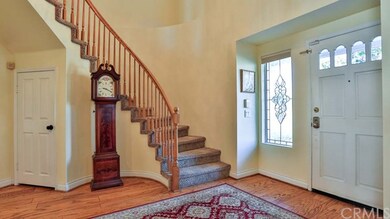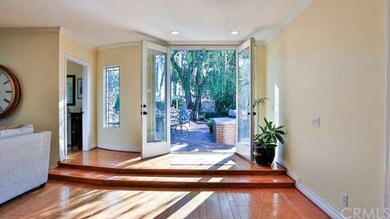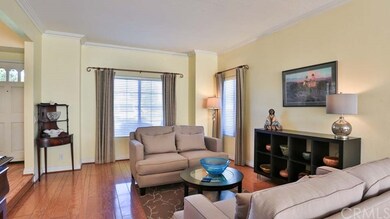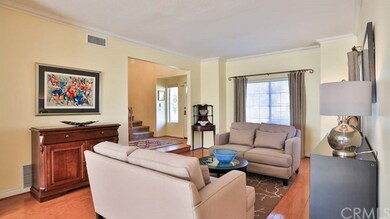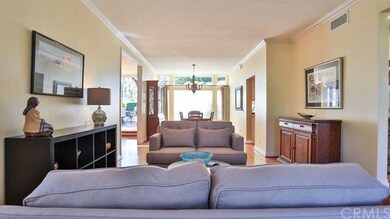
6657 Egglestone Place Rancho Cucamonga, CA 91739
Etiwanda NeighborhoodEstimated Value: $1,215,000 - $1,601,000
Highlights
- In Ground Pool
- RV Access or Parking
- Mountain View
- Grapeland Elementary Rated A
- Primary Bedroom Suite
- Wood Flooring
About This Home
As of January 2016Country Estates Finest! This spectacular home will take your breath away. From the minute you walk up the custom brick walkway and enter the front door. The foyer opens to a spacious first floor with hardwood flooring, crown molding and upgraded base molding throughout.
Cook until your hearts content in the French Country Kitchen featuring custom cabinets, granite counter tops with waterfall Ogee edge, Stone backsplash, built-in Refrigerator. Large custom island with bar seating. Large walk-in food pantry, separate breakfast room with French doors leading to the English Garden backyard. Enjoy complete privacy with lush landscaping, gorgeous pool and spa, built in BBQ. The first level offers a 600 sq. ft. Great Room complete with large bay window w/seating, beautiful brick fireplace, wood shutters, 3/4 bathroom. Spacious formal living and dining room. Second floor offers New Carpet/Padding throughout, all rooms freshly painted, Master Suite with a true walk-in closet, (must see to appreciate). Completely remodel Master bath offers soaking tub, separate walk in shower, 34" custom cabinetry with dual Kohler sinks. New Dual controlled HVAC system. RV parking, Storage Shed (could be used as a workshop) complete with electricity.
Last Agent to Sell the Property
KELLER WILLIAMS REALTY COLLEGE PARK License #01336013 Listed on: 10/08/2015

Home Details
Home Type
- Single Family
Est. Annual Taxes
- $9,137
Year Built
- Built in 1989
Lot Details
- 0.31 Acre Lot
- Corner Lot
- Back and Front Yard
Parking
- 3 Car Attached Garage
- Parking Available
- Side Facing Garage
- RV Access or Parking
Property Views
- Mountain
- Pool
Home Design
- Turnkey
Interior Spaces
- 3,408 Sq Ft Home
- Built-In Features
- Ceiling Fan
- Skylights
- Blinds
- French Doors
- Formal Entry
- Family Room with Fireplace
- Great Room with Fireplace
- Family Room Off Kitchen
- Living Room
- Formal Dining Room
- Storage
- Carbon Monoxide Detectors
Kitchen
- Open to Family Room
- Breakfast Bar
- Walk-In Pantry
- Built-In Range
- Microwave
- Dishwasher
- Kitchen Island
- Granite Countertops
- Disposal
Flooring
- Wood
- Carpet
Bedrooms and Bathrooms
- 4 Bedrooms
- Main Floor Bedroom
- Primary Bedroom Suite
- Walk-In Closet
Laundry
- Laundry Room
- Laundry on upper level
Eco-Friendly Details
- ENERGY STAR Qualified Equipment for Heating
Pool
- In Ground Pool
- In Ground Spa
Outdoor Features
- Brick Porch or Patio
- Exterior Lighting
- Shed
- Outdoor Grill
Utilities
- High Efficiency Air Conditioning
- Forced Air Heating and Cooling System
- High Efficiency Heating System
- 220 Volts in Garage
- Conventional Septic
Community Details
- No Home Owners Association
Listing and Financial Details
- Tax Lot 14
- Tax Tract Number 5943
- Assessor Parcel Number 0227751290000
Ownership History
Purchase Details
Purchase Details
Home Financials for this Owner
Home Financials are based on the most recent Mortgage that was taken out on this home.Purchase Details
Home Financials for this Owner
Home Financials are based on the most recent Mortgage that was taken out on this home.Purchase Details
Purchase Details
Home Financials for this Owner
Home Financials are based on the most recent Mortgage that was taken out on this home.Purchase Details
Home Financials for this Owner
Home Financials are based on the most recent Mortgage that was taken out on this home.Purchase Details
Home Financials for this Owner
Home Financials are based on the most recent Mortgage that was taken out on this home.Purchase Details
Purchase Details
Home Financials for this Owner
Home Financials are based on the most recent Mortgage that was taken out on this home.Similar Homes in Rancho Cucamonga, CA
Home Values in the Area
Average Home Value in this Area
Purchase History
| Date | Buyer | Sale Price | Title Company |
|---|---|---|---|
| Ornelas Joshua R | -- | None Available | |
| Ornelas Joshua R | $715,000 | Fidelity National Title | |
| Miller Ann T | $670,000 | Lawyers Title Company | |
| Gervasi Frank T | -- | -- | |
| Gervasi Frank T | -- | Investors Title Company | |
| Gervasi Frank T | -- | Landsafe Title | |
| Gervasi Frank T | -- | Landsafe Title | |
| Gervasi Frank T | -- | -- | |
| Gervasi Frank T | $280,000 | Commonwealth Land Title Co |
Mortgage History
| Date | Status | Borrower | Loan Amount |
|---|---|---|---|
| Open | Ornelas Joshua R | $385,000 | |
| Closed | Ornelas Joshua R | $417,000 | |
| Previous Owner | Miller Ann T | $543,936 | |
| Previous Owner | Gervasi Frank T | $300,000 | |
| Previous Owner | Gervasi Frank T | $75,000 | |
| Previous Owner | Gervasi Frank T | $100,000 | |
| Previous Owner | Gervasi Frank T | $275,000 | |
| Previous Owner | Gervasi Frank T | $67,748 | |
| Previous Owner | Gervasi Frank T | $240,000 | |
| Previous Owner | Gervasi Frank T | $252,000 | |
| Closed | Gervasi Frank T | $17,000 |
Property History
| Date | Event | Price | Change | Sq Ft Price |
|---|---|---|---|---|
| 01/20/2016 01/20/16 | Sold | $715,000 | -3.2% | $210 / Sq Ft |
| 12/08/2015 12/08/15 | Pending | -- | -- | -- |
| 11/23/2015 11/23/15 | For Sale | $739,000 | 0.0% | $217 / Sq Ft |
| 11/06/2015 11/06/15 | Pending | -- | -- | -- |
| 10/22/2015 10/22/15 | For Sale | $739,000 | 0.0% | $217 / Sq Ft |
| 10/12/2015 10/12/15 | Pending | -- | -- | -- |
| 10/08/2015 10/08/15 | For Sale | $739,000 | +10.3% | $217 / Sq Ft |
| 08/26/2014 08/26/14 | Sold | $670,000 | -2.9% | $197 / Sq Ft |
| 08/17/2014 08/17/14 | Pending | -- | -- | -- |
| 08/15/2014 08/15/14 | Price Changed | $690,000 | -2.8% | $202 / Sq Ft |
| 07/12/2014 07/12/14 | Price Changed | $710,000 | -5.3% | $208 / Sq Ft |
| 05/30/2014 05/30/14 | Price Changed | $750,000 | -3.2% | $220 / Sq Ft |
| 05/06/2014 05/06/14 | Price Changed | $775,000 | -5.5% | $227 / Sq Ft |
| 04/01/2014 04/01/14 | For Sale | $820,000 | -- | $241 / Sq Ft |
Tax History Compared to Growth
Tax History
| Year | Tax Paid | Tax Assessment Tax Assessment Total Assessment is a certain percentage of the fair market value that is determined by local assessors to be the total taxable value of land and additions on the property. | Land | Improvement |
|---|---|---|---|---|
| 2024 | $9,137 | $829,820 | $207,456 | $622,364 |
| 2023 | $8,929 | $813,549 | $203,388 | $610,161 |
| 2022 | $8,838 | $797,597 | $199,400 | $598,197 |
| 2021 | $8,690 | $781,958 | $195,490 | $586,468 |
| 2020 | $8,576 | $773,939 | $193,485 | $580,454 |
| 2019 | $8,339 | $758,764 | $189,691 | $569,073 |
| 2018 | $8,322 | $743,887 | $185,972 | $557,915 |
| 2017 | $7,941 | $729,300 | $182,325 | $546,975 |
| 2016 | $7,280 | $680,217 | $170,054 | $510,163 |
| 2015 | $7,230 | $670,000 | $167,500 | $502,500 |
| 2014 | $4,568 | $422,567 | $94,863 | $327,704 |
Agents Affiliated with this Home
-
SABRINA COLE

Seller's Agent in 2016
SABRINA COLE
KELLER WILLIAMS REALTY COLLEGE PARK
(909) 240-2311
2 in this area
55 Total Sales
-
Harry Hall

Buyer's Agent in 2016
Harry Hall
MAINSTREET REALTORS
(909) 816-9602
31 Total Sales
-

Seller's Agent in 2014
Monte Sluss
PACIFIC REALTY CENTER
-
RICHARD BERENSON
R
Buyer's Agent in 2014
RICHARD BERENSON
THE ASSOCIATES REALTY GROUP
(949) 521-0781
8 Total Sales
Map
Source: California Regional Multiple Listing Service (CRMLS)
MLS Number: CV15221632
APN: 0227-751-29
- 6586 Starstone Place
- 6583 Brownstone Place
- 0 East Ave Unit DW25017651
- 13667 Victoria St
- 13060 Carnesi Dr
- 13063 Norcia Dr
- 6974 Mallow Dr
- 13030 Larrera St
- 7161 East Ave Unit 106
- 7161 East Ave Unit 39
- 13863 Prickly Pear Ln
- 13691 Cobalt Ct
- 13906 Gazania Ln
- 12932 Carnesi Dr
- 13408 Silver Sky Rd
- 7006 Calla Lily Dr
- 13889 Bell Way
- 6525 Etiwanda Ave
- 12921 Arapaho Rd
- 13210 White Fir Ct
- 6657 Egglestone Place
- 6645 Egglestone Place
- 6658 Flagstone Place
- 6633 Egglestone Place
- 6646 Flagstone Place
- 13411 Smokestone St
- 13399 Smokestone St
- 6658 Egglestone Place
- 13423 Smokestone St
- 13387 Smokestone St
- 6646 Egglestone Place
- 6634 Flagstone Place
- 6621 Egglestone Place
- 6634 Egglestone Place
- 13375 Smokestone St
- 6622 Flagstone Place
- 13447 Smokestone St
- 6622 Egglestone Place
- 6609 Egglestone Place
- 13386 Highstone Manor Ct
