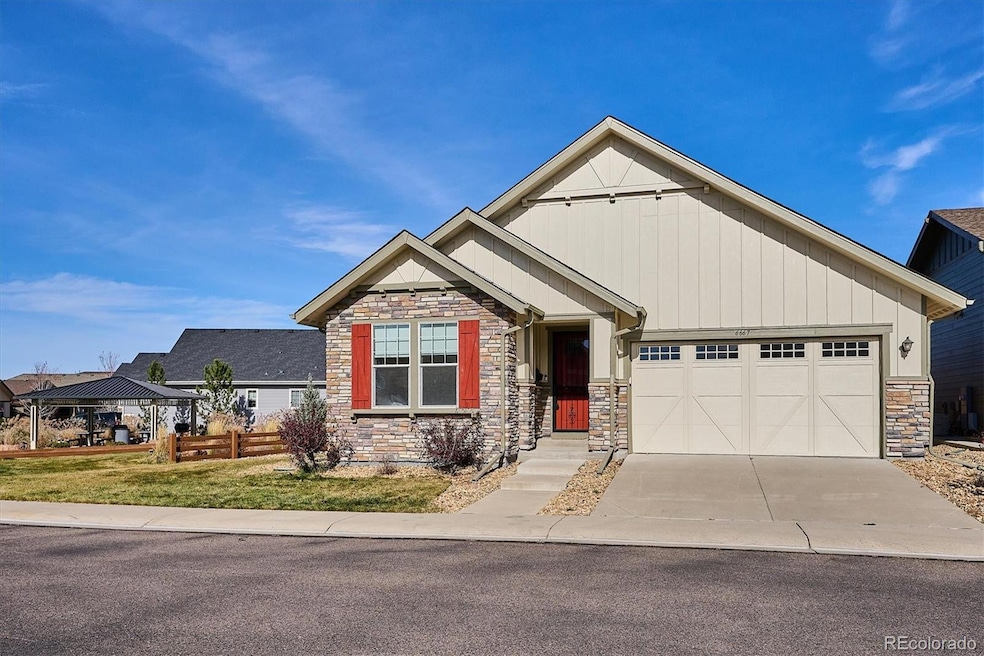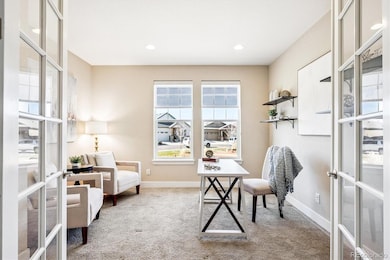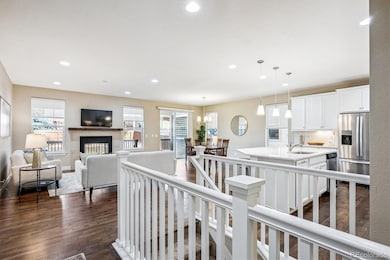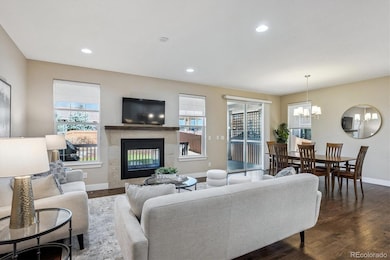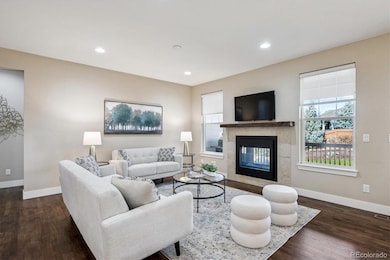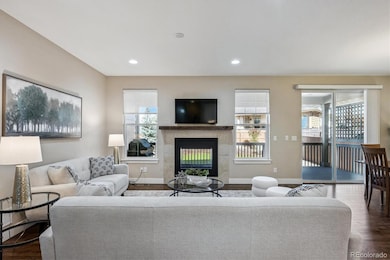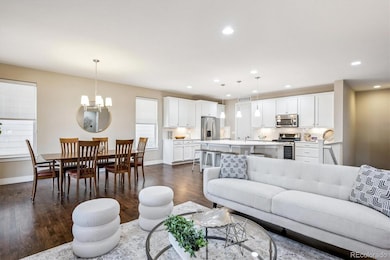6667 Club Villa Rd Parker, CO 80134
Estimated payment $4,254/month
Highlights
- Primary Bedroom Suite
- Gated Community
- Deck
- Northeast Elementary School Rated A-
- Open Floorplan
- Contemporary Architecture
About This Home
BEAUTIFUL LOW MAINTENANCE RANCH! Schedule a tour of this gorgeous, ranch home nestled in the gated Pinery West Community of Parker. With approximately 3,251 square feet of total space, this home includes 2 bedrooms, 2 bathrooms, a main floor study, and room to expand in the 1,319 square foot basement. A modern open layout greets you with walls of windows and extended hardwood flooring. The spacious great room features a stunning two-way fireplace that opens to the covered rear deck and the beautifully landscaped, fenced backyard. This home sits on one of the larger & most desirable lots in the community, siding to a community park with no neighbors on one side. Well-placed trees, shrubs, and perennials complement the easy-care turf. The kitchen is a culinary delight, boasting an abundance of 42" white cabinets, quartz countertops, subway tile backsplash, under-cabinet lighting, & stainless steel appliances, including a gas range. A large pantry and a seating/serving island complete this space. The dining room opens to the back deck and yard & can accommodate a large table and hutch. Enjoy cozy nights by the fire in the great room or on the covered back deck, a fabulous spot to enjoy Colorado year-round. The luxurious primary retreat features a spacious walk-in closet with built-ins & a five-piece bath with walk-in shower & soaking tub. French doors open to the main floor study/flex space, perfect for working from home while overlooking the adjacent park. Low HOA fees of $125/month cover front yard maintenance, snow removal, trash, recycling, & common area maintenance, including a community dog park & security gate. Located near the Cherry Creek Trail, with a path under Parker Road to The Pinery Country Club, with both social and golf membership opportunities. Convenient to Parker, DTC, shopping, dining, & recreation; & with a new King Soopers retail center under construction nearby. Schedule a tour and make this home yours!
Listing Agent
Compass - Denver Brokerage Email: kathleen.surges@compass.com,303-981-6170 License #1172455 Listed on: 11/14/2025

Co-Listing Agent
Compass - Denver Brokerage Email: kathleen.surges@compass.com,303-981-6170 License #100074879
Home Details
Home Type
- Single Family
Est. Annual Taxes
- $3,699
Year Built
- Built in 2016
Lot Details
- 6,578 Sq Ft Lot
- Open Space
- South Facing Home
- Property is Fully Fenced
- Landscaped
- Front and Back Yard Sprinklers
- Irrigation
- Many Trees
- Private Yard
- Garden
HOA Fees
- $125 Monthly HOA Fees
Parking
- 2 Car Attached Garage
- Lighted Parking
- Dry Walled Garage
Home Design
- Contemporary Architecture
- Slab Foundation
- Frame Construction
- Composition Roof
- Wood Siding
- Stone Siding
Interior Spaces
- 1-Story Property
- Open Floorplan
- Wired For Data
- High Ceiling
- Gas Fireplace
- Double Pane Windows
- Window Treatments
- Entrance Foyer
- Living Room with Fireplace
- Dining Room
- Home Office
- Bonus Room
Kitchen
- Eat-In Kitchen
- Self-Cleaning Convection Oven
- Range Hood
- Microwave
- Dishwasher
- Kitchen Island
- Quartz Countertops
- Disposal
Flooring
- Wood
- Carpet
- Tile
Bedrooms and Bathrooms
- 2 Main Level Bedrooms
- Primary Bedroom Suite
- En-Suite Bathroom
- Walk-In Closet
- 2 Full Bathrooms
- Soaking Tub
Laundry
- Laundry Room
- Dryer
- Washer
Unfinished Basement
- Partial Basement
- Interior Basement Entry
- Sump Pump
- Stubbed For A Bathroom
Home Security
- Carbon Monoxide Detectors
- Fire and Smoke Detector
Eco-Friendly Details
- Smoke Free Home
Outdoor Features
- Deck
- Covered Patio or Porch
- Outdoor Fireplace
- Rain Gutters
Schools
- Northeast Elementary School
- Sagewood Middle School
- Ponderosa High School
Utilities
- Forced Air Heating and Cooling System
- Heating System Uses Natural Gas
- Natural Gas Connected
- Gas Water Heater
- Water Softener
- High Speed Internet
Listing and Financial Details
- Exclusions: Seller's personal property, staging furniture & decor
- Property held in a trust
- Assessor Parcel Number R0484868
Community Details
Overview
- Association fees include ground maintenance, recycling, snow removal, trash
- Pinery West Association, Phone Number (303) 420-4433
- Built by KB Home
- Pinery West Subdivision, Ranch Floorplan
- Greenbelt
Recreation
- Park
- Trails
Security
- Controlled Access
- Gated Community
Map
Home Values in the Area
Average Home Value in this Area
Tax History
| Year | Tax Paid | Tax Assessment Tax Assessment Total Assessment is a certain percentage of the fair market value that is determined by local assessors to be the total taxable value of land and additions on the property. | Land | Improvement |
|---|---|---|---|---|
| 2024 | $3,699 | $47,990 | $10,230 | $37,760 |
| 2023 | $3,740 | $47,990 | $10,230 | $37,760 |
| 2022 | $2,686 | $33,300 | $6,960 | $26,340 |
| 2021 | $2,797 | $33,300 | $6,960 | $26,340 |
| 2020 | $2,862 | $34,900 | $7,910 | $26,990 |
| 2019 | $2,873 | $34,900 | $7,910 | $26,990 |
| 2018 | $2,567 | $30,640 | $7,030 | $23,610 |
| 2017 | $2,376 | $30,640 | $7,030 | $23,610 |
| 2016 | $1,511 | $17,960 | $17,960 | $0 |
| 2015 | $729 | $17,960 | $17,960 | $0 |
| 2014 | $167 | $990 | $0 | $0 |
Property History
| Date | Event | Price | List to Sale | Price per Sq Ft |
|---|---|---|---|---|
| 11/14/2025 11/14/25 | For Sale | $725,000 | -- | $375 / Sq Ft |
Purchase History
| Date | Type | Sale Price | Title Company |
|---|---|---|---|
| Interfamily Deed Transfer | -- | None Available | |
| Special Warranty Deed | $440,352 | First American | |
| Special Warranty Deed | $3,570,000 | -- |
Source: REcolorado®
MLS Number: 3758976
APN: 2349-104-06-008
- 6670 Club Villa Rd
- 6646 Fonder Villa Dr
- 6586 Club Villa Rd
- 0 N Highway 83
- 6519 N Pinewood Dr
- 6515 N Pinewood Dr
- 6367 Verve Ln
- 6353 Verve Ln
- 6339 Verve Ln
- 6327 Verve Ln
- 6340 Verve Ln
- 6560 N Pinewood Dr
- 6680 N Pinewood Dr
- 6228 Dapplegray St
- 6083 Saddle Bow Ave
- 7170 Windwood Way
- 5657 Pinto Valley St
- 14341 Beebalm Loop
- 14554 Beebalm Ave
- 6110 Pedregal Dr
- 5407 Rhyolite Way
- 6357 Old Divide Trail
- 6339 Westview Cir
- 6243 Westview Cir
- 13935 Wild Lupine St
- 18669 Stroh Rd Unit 205
- 17350 Gandy Dancer Ln
- 19273 E Molly Ave
- 12926 Ironstone Way
- 12886 Ironstone Way
- 8389 Owl Roost Ct
- 19130 J Morgan Blvd
- 18259 Michigan Creek Way
- 12749 Ventana St
- 12825 Billingsley Trail
- 19111 E Clear Creek Dr
- 7682 Sabino Ln
- 12659 Boggs St
- 12421 S Hollow Creek Ct
- 18201 French Creek Ave
