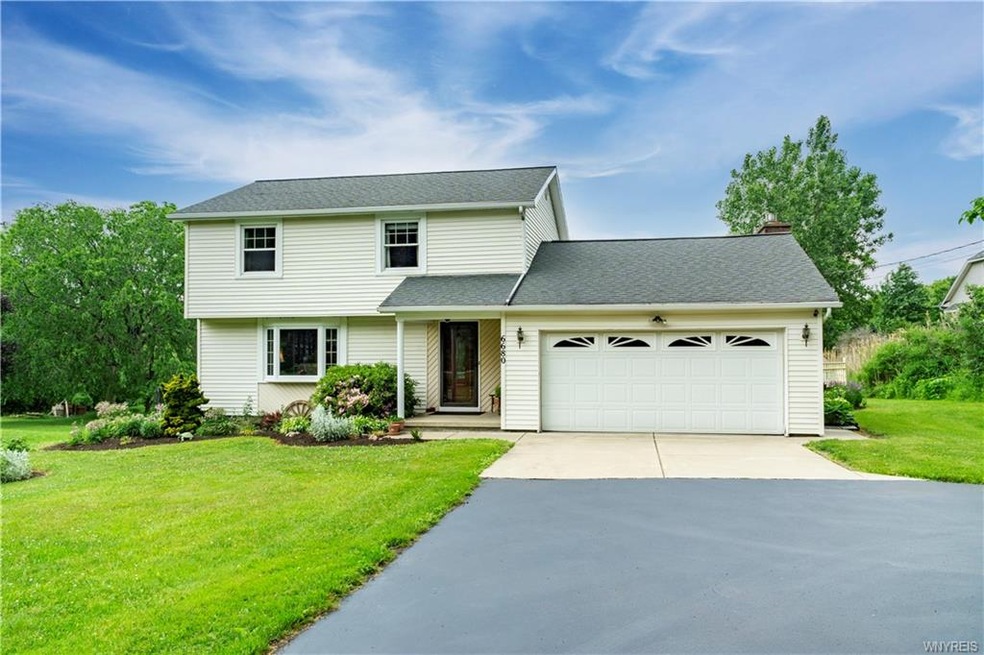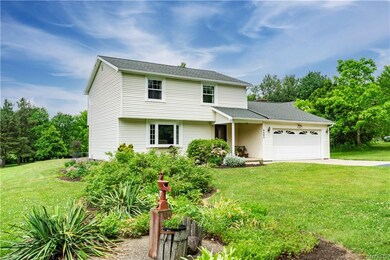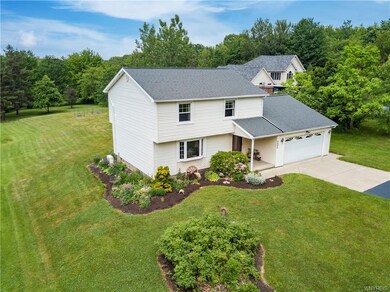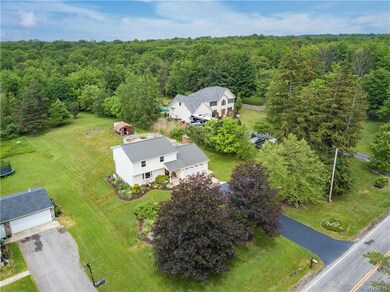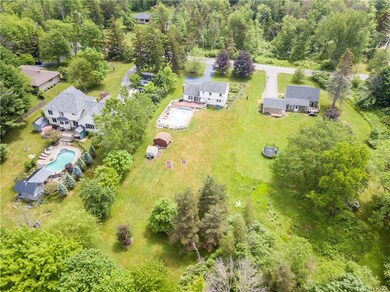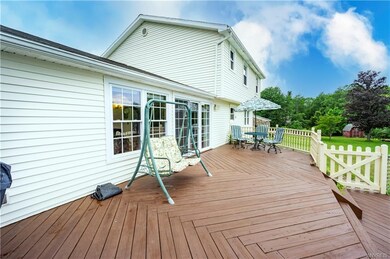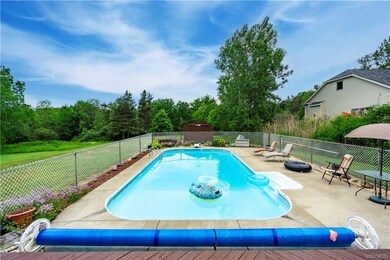
$524,000
- 3 Beds
- 2.5 Baths
- 2,672 Sq Ft
- 6401 Boston Ridge Rd
- Orchard Park, NY
Welcome to your dream retreat! Nestled on 4.6 private acres with stunning views and just minutes from Chestnut Ridge Park and the famous Eternal Flame Trail, this beautiful home offers the perfect blend of nature, comfort, and space. Inside, you’ll find three spacious bedrooms and four baths, including one in the large, heated basement—ideal for guests, a home gym, or additional living space. The
Chelsea Root Howard Hanna WNY Inc.
