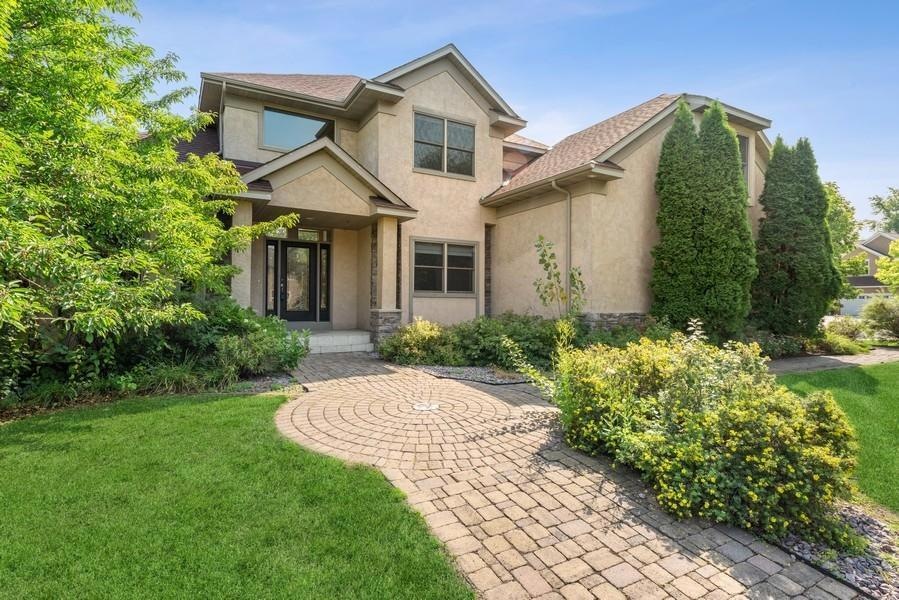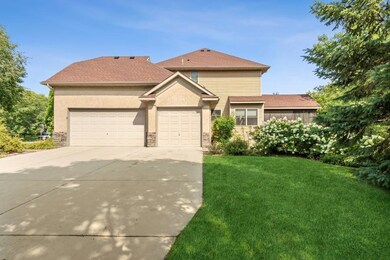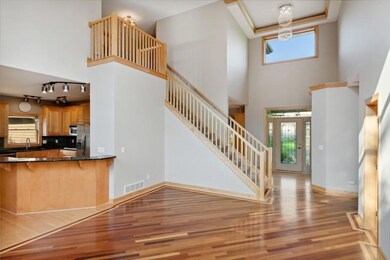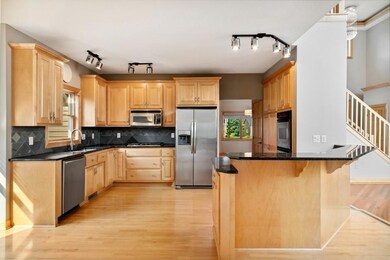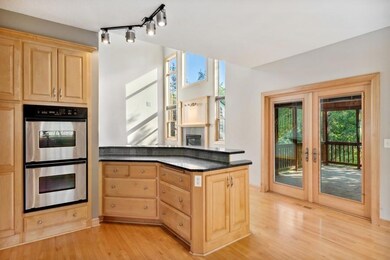
Estimated Value: $663,074 - $700,000
Highlights
- Family Room with Fireplace
- Main Floor Primary Bedroom
- Screened Porch
- Centerville Elementary School Rated A-
- Corner Lot
- Stainless Steel Appliances
About This Home
As of November 2022This gorgeous 5 bed/4 bath/3 car garage home in Pheasant Hills offers an idyllic location tucked back in a quiet cul-de-sac. Featuring a sun-soaked main level with soaring ceilings in the foyer and living room, granite countertops, peninsula seating, and stainless steel appliances in the kitchen, cedar screened porch with double doors, and main level owner's suite with a walk-in closet and private bath. You'll love the thoughtful landscaping in the backyard and the convenient path leading to the driveway. Other highlights include 3 bedrooms on one level, a walk-out lower level, separate tub and shower in multiple bathrooms, and a main level laundry room. Be sure to check out the 3D virtual tour and floor plan sketches!
Home Details
Home Type
- Single Family
Est. Annual Taxes
- $6,611
Year Built
- Built in 2001
Lot Details
- 0.48 Acre Lot
- Lot Dimensions are 89x51x139x137x155
- Cul-De-Sac
- Corner Lot
- Few Trees
HOA Fees
- $19 Monthly HOA Fees
Parking
- 3 Car Attached Garage
- Parking Storage or Cabinetry
- Heated Garage
- Garage Door Opener
Home Design
- Flex
Interior Spaces
- 2-Story Property
- Family Room with Fireplace
- 2 Fireplaces
- Living Room with Fireplace
- Dining Room
- Screened Porch
Kitchen
- Built-In Oven
- Cooktop
- Microwave
- Stainless Steel Appliances
- The kitchen features windows
Bedrooms and Bathrooms
- 5 Bedrooms
- Primary Bedroom on Main
Laundry
- Dryer
- Washer
Finished Basement
- Walk-Out Basement
- Basement Fills Entire Space Under The House
- Sump Pump
Eco-Friendly Details
- Air Exchanger
Utilities
- Forced Air Heating and Cooling System
- Humidifier
Community Details
- Association fees include professional mgmt
- Compass Management Group Association, Phone Number (612) 888-4710
- Pheasant Hills Preserve 11Th Subdivision
Listing and Financial Details
- Assessor Parcel Number 273122120051
Ownership History
Purchase Details
Home Financials for this Owner
Home Financials are based on the most recent Mortgage that was taken out on this home.Purchase Details
Purchase Details
Purchase Details
Purchase Details
Similar Homes in Hugo, MN
Home Values in the Area
Average Home Value in this Area
Purchase History
| Date | Buyer | Sale Price | Title Company |
|---|---|---|---|
| Hpa Borrower 2018 1 Ml Llc | -- | Stewart Title | |
| Hp Minnesota I Llc | $490,000 | Burnet Title | |
| Wiedrich Dwigh G | -- | None Available | |
| Wiedrich Dwight G | $440,000 | -- | |
| D G C Inc | $80,900 | -- |
Mortgage History
| Date | Status | Borrower | Loan Amount |
|---|---|---|---|
| Open | Hpa Borrower 2018 1 Ml Llc | $200,000,000 | |
| Closed | Hpa Borrower 2018 1 Mal Llc | $200,000,000 | |
| Previous Owner | Wiedrich Dwight G | $151,000 | |
| Previous Owner | Wiedrich Dwight G | $890,000 | |
| Previous Owner | Wiedrich Dwight G | $316,000 | |
| Previous Owner | Wiedrich Dwight G | $890,000 | |
| Previous Owner | Wiedrich Dwight | $50,000 | |
| Previous Owner | Wiedrich Dwight G | $300,000 |
Property History
| Date | Event | Price | Change | Sq Ft Price |
|---|---|---|---|---|
| 11/03/2022 11/03/22 | Sold | $627,500 | -3.0% | $165 / Sq Ft |
| 09/09/2022 09/09/22 | Pending | -- | -- | -- |
| 09/09/2022 09/09/22 | For Sale | $647,000 | -- | $170 / Sq Ft |
Tax History Compared to Growth
Tax History
| Year | Tax Paid | Tax Assessment Tax Assessment Total Assessment is a certain percentage of the fair market value that is determined by local assessors to be the total taxable value of land and additions on the property. | Land | Improvement |
|---|---|---|---|---|
| 2025 | $7,842 | $632,000 | $132,000 | $500,000 |
| 2024 | $7,842 | $628,400 | $125,600 | $502,800 |
| 2023 | $7,049 | $620,200 | $128,900 | $491,300 |
| 2022 | $6,635 | $614,200 | $116,200 | $498,000 |
| 2021 | $6,667 | $511,000 | $89,100 | $421,900 |
| 2020 | $7,009 | $501,300 | $99,000 | $402,300 |
| 2019 | $6,818 | $505,800 | $95,600 | $410,200 |
| 2018 | $6,225 | $465,700 | $0 | $0 |
| 2017 | $6,110 | $463,000 | $0 | $0 |
| 2016 | $6,354 | $431,400 | $0 | $0 |
| 2015 | $6,124 | $431,400 | $113,400 | $318,000 |
| 2014 | -- | $384,400 | $110,800 | $273,600 |
Agents Affiliated with this Home
-
Sally Snyder

Seller's Agent in 2022
Sally Snyder
Coldwell Banker Burnet
(612) 816-4962
1 in this area
138 Total Sales
-
Joel Anderson

Buyer's Agent in 2022
Joel Anderson
Sally Bowman Real Estate
(651) 303-5050
2 in this area
132 Total Sales
Map
Source: NorthstarMLS
MLS Number: 6256607
APN: 27-31-22-12-0051
- 1579 Merganser Ct
- 1765 Partridge Place
- 1822 Dupre Rd
- 1528 Holly Dr E
- 1034 Birch St
- 7062 Eagle Trail
- 6626 Red Birch Ct
- 6617 Red Birch Ct
- 6609 Red Birch Ct
- 1971 Red Oak Ln
- 7017 Brian Dr
- 7239 Main St
- 6664 Heritage Ave
- 6660 Heritage Ave
- 7033 Brian Dr
- 1988 Norma Way
- 1824 Houle Cir
- 972 Birch St
- 1949 Eagle Trail
- 1115 S Trappers Crossing
- 6704 Meadowlark Ct
- 6710 Meadowlark Ct
- 1461 Sherman Lake Rd
- 6703 Meadowlark Ct
- 6716 Meadowlark Ct
- 6715 Meadowlark Ct
- 1456 Sherman Lake Rd
- 1452 Sherman Lake Rd
- 1469 Sherman Lake Rd
- 1460 Sherman Lake Rd
- 1466 Sherman Lake Rd
- 1435 Sherman Lake Rd
- 1440 Sherman Lake Rd
- 1470 Sherman Lake Rd
- 1483 Sherman Lake Rd
- 6734 Teal Ct
- 1439 Pondview Cir
- 1474 Sherman Lake Rd
- 6728 Teal Ct
- 1434 Sherman Lake Rd
