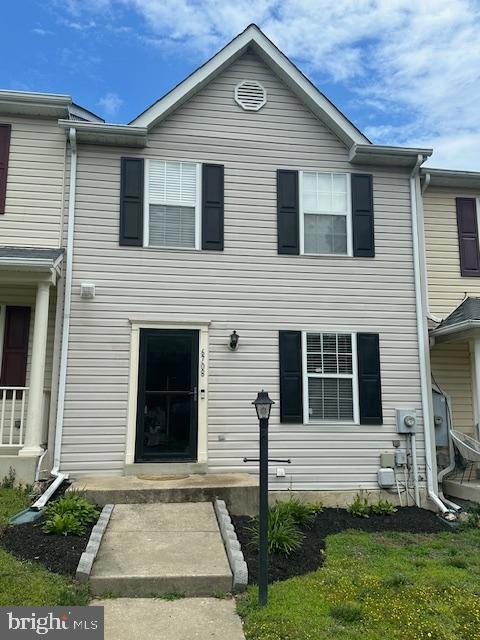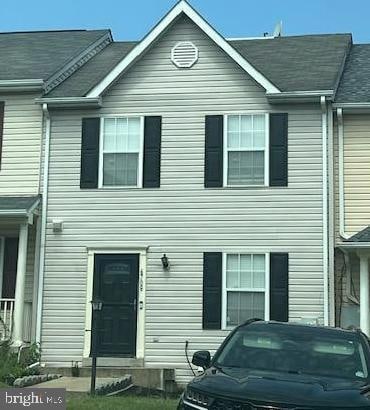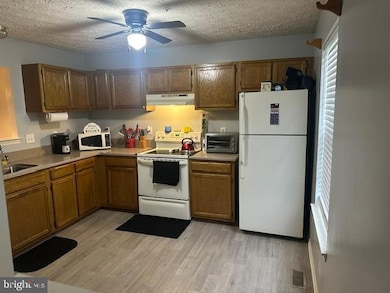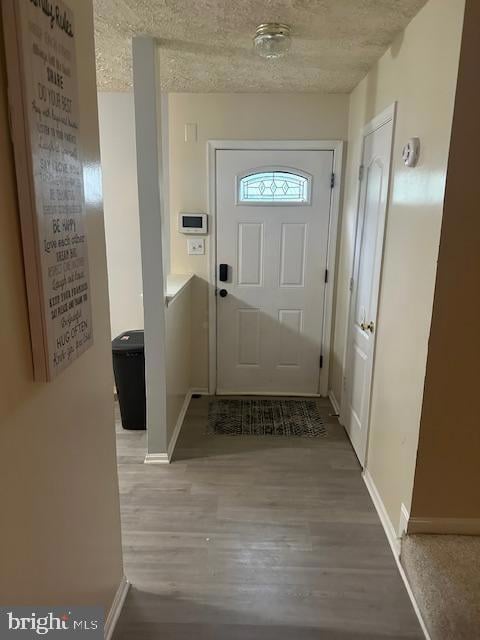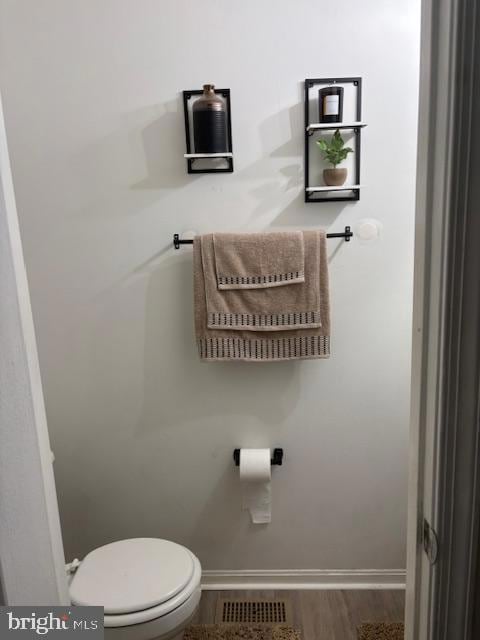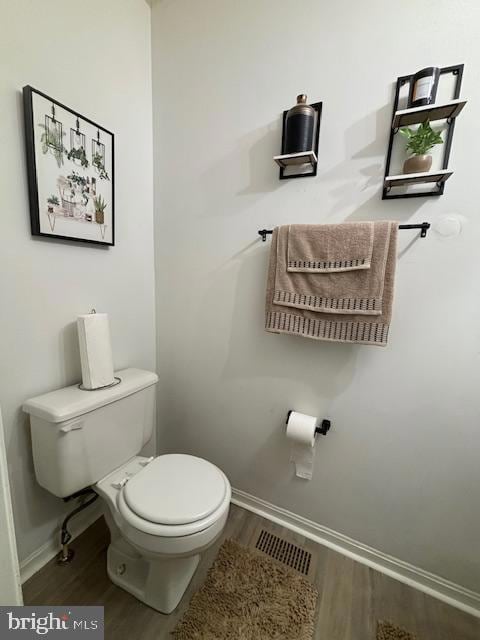
6708 Pauline Ct Bryans Road, MD 20616
Estimated payment $2,223/month
Highlights
- Colonial Architecture
- Attic
- Laundry Room
- Deck
- Tennis Courts
- Central Air
About This Home
This property qualifies for the USDA loan with $0 down payment. This well maintained 3-level townhome in the South Hampton community offers 3 bedrooms and 3.5 baths. The main level features a spacious kitchen with a separate living room and dining room for entertainment. The upper-level features 3 bedrooms and 2 full baths. The lower level includes the separate laundry room and a fully finished basement that can function as a fourth bedroom or rec room, with a full bath. Upgrades throughout the home includes a new roof in 2024, laminate flooring in the kitchen and upstairs bathrooms, celling fans, and wall to wall carpet and paint in the basement.
Easy access to Route 210 and minutes away from restaurants, shopping center, MGM, Andrews Airforce Base and Indian Head Naval Support Facility. This property is a must see!
Townhouse Details
Home Type
- Townhome
Est. Annual Taxes
- $3,675
Year Built
- Built in 1994
Lot Details
- 1,742 Sq Ft Lot
- Property is Fully Fenced
- Property is in very good condition
HOA Fees
- $67 Monthly HOA Fees
Home Design
- Colonial Architecture
- Slab Foundation
- Vinyl Siding
Interior Spaces
- Property has 3 Levels
- Ceiling Fan
- Combination Dining and Living Room
- Attic
Kitchen
- Stove
- Dishwasher
- Disposal
Flooring
- Carpet
- Laminate
Bedrooms and Bathrooms
Laundry
- Laundry Room
- Dryer
- Front Loading Washer
Finished Basement
- Walk-Up Access
- Connecting Stairway
- Rear Basement Entry
- Sump Pump
- Laundry in Basement
Home Security
Parking
- Assigned parking located at #6708
- On-Street Parking
- 2 Assigned Parking Spaces
Outdoor Features
- Deck
Utilities
- Central Air
- Heat Pump System
- Vented Exhaust Fan
- Electric Water Heater
Listing and Financial Details
- Tax Lot 21
- Assessor Parcel Number 0907051913
Community Details
Overview
- Association fees include snow removal, trash, lawn care front
- $18 Other Monthly Fees
- Maredith Management HOA
- South Hampton Sub Subdivision
Recreation
- Tennis Courts
- Community Basketball Court
Security
- Storm Doors
Map
Home Values in the Area
Average Home Value in this Area
Tax History
| Year | Tax Paid | Tax Assessment Tax Assessment Total Assessment is a certain percentage of the fair market value that is determined by local assessors to be the total taxable value of land and additions on the property. | Land | Improvement |
|---|---|---|---|---|
| 2024 | $3,616 | $260,333 | $0 | $0 |
| 2023 | $3,415 | $238,967 | $0 | $0 |
| 2022 | $3,133 | $217,600 | $90,000 | $127,600 |
| 2021 | $6,366 | $204,600 | $0 | $0 |
| 2020 | $2,739 | $191,600 | $0 | $0 |
| 2019 | $2,557 | $178,600 | $60,000 | $118,600 |
| 2018 | $2,352 | $178,600 | $60,000 | $118,600 |
| 2017 | $2,519 | $178,600 | $0 | $0 |
| 2016 | -- | $180,700 | $0 | $0 |
| 2015 | $2,242 | $180,700 | $0 | $0 |
| 2014 | $2,242 | $180,700 | $0 | $0 |
Property History
| Date | Event | Price | Change | Sq Ft Price |
|---|---|---|---|---|
| 06/29/2025 06/29/25 | For Sale | $335,000 | 0.0% | $184 / Sq Ft |
| 06/23/2025 06/23/25 | Pending | -- | -- | -- |
| 06/10/2025 06/10/25 | Price Changed | $335,000 | -4.3% | $184 / Sq Ft |
| 05/29/2025 05/29/25 | For Sale | $350,000 | +66.7% | $192 / Sq Ft |
| 01/31/2019 01/31/19 | Sold | $209,900 | 0.0% | $159 / Sq Ft |
| 10/15/2018 10/15/18 | Pending | -- | -- | -- |
| 10/09/2018 10/09/18 | Price Changed | $209,900 | -10.7% | $159 / Sq Ft |
| 08/10/2018 08/10/18 | For Sale | $235,000 | +12.0% | $178 / Sq Ft |
| 07/31/2018 07/31/18 | Off Market | $209,900 | -- | -- |
| 07/31/2018 07/31/18 | For Sale | $240,000 | -- | $182 / Sq Ft |
Purchase History
| Date | Type | Sale Price | Title Company |
|---|---|---|---|
| Deed | $209,900 | Capitol Title Insurance Agcy | |
| Deed | $206,000 | -- | |
| Deed | $118,990 | -- |
Mortgage History
| Date | Status | Loan Amount | Loan Type |
|---|---|---|---|
| Open | $64,405 | New Conventional | |
| Previous Owner | $217,171 | New Conventional | |
| Previous Owner | $224,000 | Stand Alone Second | |
| Previous Owner | $56,000 | Stand Alone Second | |
| Previous Owner | $48,598 | Stand Alone Second | |
| Previous Owner | $36,532 | Stand Alone Second | |
| Previous Owner | $118,990 | No Value Available | |
| Closed | -- | No Value Available |
Similar Homes in Bryans Road, MD
Source: Bright MLS
MLS Number: MDCH2043312
APN: 07-051913
- 6716 Pauline Ct
- 6620 Captain Johns Ct
- 6657 Brooky Place
- 6653 Brooky Place
- 5825 Monmouth Ct
- 2817 Waters Edge Ct
- 5804 Monmouth Ct
- 6799 Amherst Rd
- 6639 Bucknell Rd
- 2760 Cheyenne Ct
- 6775 Amherst Rd
- 6850 Matthews Rd
- 2860 Chippewa St
- 6763 Stapleford Place
- 6788 Stapleford Place
- 6761 Stapleford Place
- 6816 Matthews Rd
- 6695 Hungerford Rd
- 6765 Stapleford Place
- 6755 Stapleford Place
- 5709 Crecy Ct
- 2860 Chippewa St
- 6751 Amherst Rd
- 2728 Coppersmith Place
- 6882 Barrowfield Place
- 2726 Basingstoke Ln Unit John Basement
- 2766 Bridgewater Dr
- 6911 Coldstream Ct
- 2553 Shipman Ct
- 6803 Lantana Dr
- 5800 Fenwick Rd
- 4161 Windsor Heights Place
- 8208 7 Pines Ln
- 6145 Bumpy Oak Rd
- 4655 Queens Grove St
- 8014 Bullfinch Place
- 3701 Hastings Ct
- 11111 Caskadilla Ln
- 10000 Caskadilla Ln
- 1000 Caskadilla Ln
