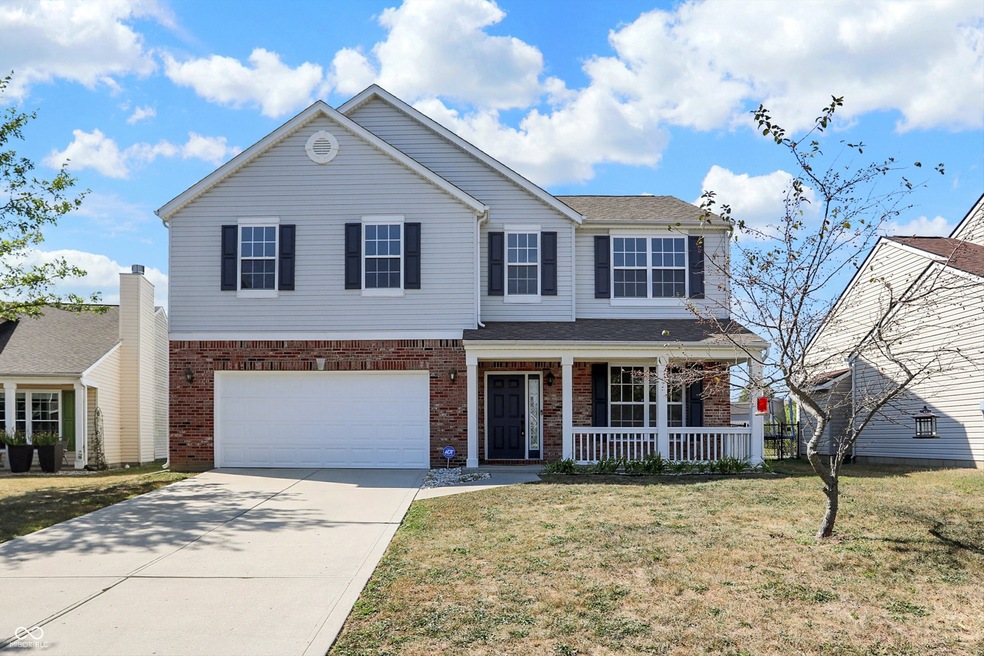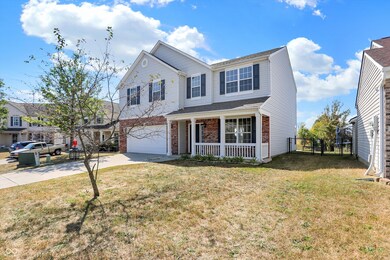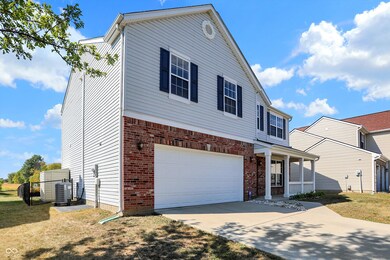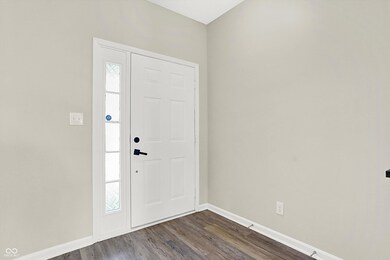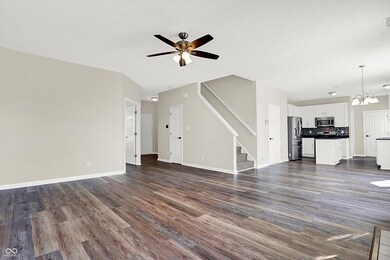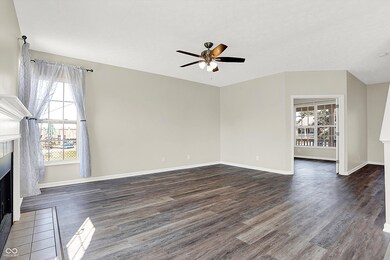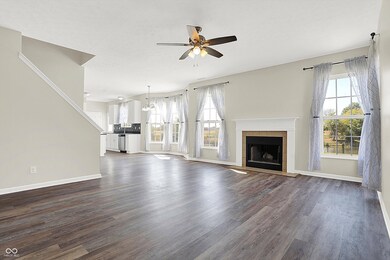
6712 Coppel Ct Indianapolis, IN 46259
Galludet NeighborhoodHighlights
- Traditional Architecture
- Covered patio or porch
- Security System Owned
- Franklin Central High School Rated A-
- 2 Car Attached Garage
- Vinyl Plank Flooring
About This Home
As of November 2024Looking for a home that provides plenty of space inside & out? You've found it! This beautifully updated residence features fresh paint throughout and boasts stylish LVP flooring on the main floor, creating a warm and inviting atmosphere. Enjoy cooking in the updated kitchen equipped with newer stainless steel appliances and a center island for additional prep space. Main floor features a flex room that could be used as a home office, play room or workout space. Retreat upstairs to the huge primary suite, complete with a spacious walk-in closet, separate shower & soaking tub. The massive loft provides tons of room to watch the big game or host movie & game nights with friends. Step outside to your expansive 15x42 patio, ideal for entertaining or relaxing while taking in the serene pond view. The fully fenced backyard provides privacy and ample space for outdoor activities. Water heater (2021) and roof (2018) have both been replaced. This home perfectly blends modern conveniences with tranquil living in the heart of Franklin Township, just minutes away from top-rated schools, dining & shopping. Don't miss your chance to make it yours!
Last Agent to Sell the Property
Highgarden Real Estate Brokerage Email: jgrant@highgarden.com License #RB17000192 Listed on: 09/23/2024
Last Buyer's Agent
Matthew Mielke
Envoy Real Estate, LLC
Home Details
Home Type
- Single Family
Est. Annual Taxes
- $2,458
Year Built
- Built in 2006
Lot Details
- 8,107 Sq Ft Lot
HOA Fees
- $27 Monthly HOA Fees
Parking
- 2 Car Attached Garage
Home Design
- Traditional Architecture
- Slab Foundation
- Vinyl Construction Material
Interior Spaces
- 2-Story Property
- Window Screens
- Living Room with Fireplace
- Laundry on upper level
Kitchen
- Electric Oven
- Microwave
- Dishwasher
Flooring
- Carpet
- Vinyl Plank
- Vinyl
Bedrooms and Bathrooms
- 3 Bedrooms
Home Security
- Security System Owned
- Fire and Smoke Detector
Outdoor Features
- Covered patio or porch
- Playground
Schools
- South Creek Elementary School
- Franklin Central Junior High
- Lillie Idella Kitley Intermediate
- Franklin Central High School
Utilities
- Forced Air Heating System
- Dual Heating Fuel
- Electric Water Heater
Community Details
- Association fees include maintenance, snow removal
- Association Phone (317) 862-3829
- Indian Creek Meadows Subdivision
- Property managed by Indian Creek Meadows HOA
Listing and Financial Details
- Legal Lot and Block 70 / 2
- Assessor Parcel Number 491607103023000300
- Seller Concessions Offered
Ownership History
Purchase Details
Home Financials for this Owner
Home Financials are based on the most recent Mortgage that was taken out on this home.Purchase Details
Home Financials for this Owner
Home Financials are based on the most recent Mortgage that was taken out on this home.Purchase Details
Home Financials for this Owner
Home Financials are based on the most recent Mortgage that was taken out on this home.Purchase Details
Home Financials for this Owner
Home Financials are based on the most recent Mortgage that was taken out on this home.Purchase Details
Similar Homes in Indianapolis, IN
Home Values in the Area
Average Home Value in this Area
Purchase History
| Date | Type | Sale Price | Title Company |
|---|---|---|---|
| Warranty Deed | -- | First American Title | |
| Warranty Deed | $308,000 | First American Title | |
| Warranty Deed | -- | None Available | |
| Warranty Deed | $163,000 | Investors Title | |
| Warranty Deed | $135,500 | Investors Title | |
| Limited Warranty Deed | -- | First American Title |
Mortgage History
| Date | Status | Loan Amount | Loan Type |
|---|---|---|---|
| Open | $261,800 | New Conventional | |
| Closed | $261,800 | New Conventional | |
| Previous Owner | $241,000 | VA | |
| Previous Owner | $241,000 | VA | |
| Previous Owner | $145,000 | Commercial | |
| Previous Owner | $145,000 | Seller Take Back |
Property History
| Date | Event | Price | Change | Sq Ft Price |
|---|---|---|---|---|
| 11/12/2024 11/12/24 | Sold | $308,000 | -3.4% | $140 / Sq Ft |
| 10/16/2024 10/16/24 | Pending | -- | -- | -- |
| 09/23/2024 09/23/24 | For Sale | $319,000 | +32.4% | $145 / Sq Ft |
| 01/12/2021 01/12/21 | Sold | $241,000 | +0.9% | $109 / Sq Ft |
| 12/06/2020 12/06/20 | Pending | -- | -- | -- |
| 11/23/2020 11/23/20 | For Sale | $238,900 | -- | $108 / Sq Ft |
Tax History Compared to Growth
Tax History
| Year | Tax Paid | Tax Assessment Tax Assessment Total Assessment is a certain percentage of the fair market value that is determined by local assessors to be the total taxable value of land and additions on the property. | Land | Improvement |
|---|---|---|---|---|
| 2024 | $2,310 | $280,700 | $28,500 | $252,200 |
| 2023 | $2,310 | $243,300 | $28,500 | $214,800 |
| 2022 | $2,544 | $243,300 | $28,500 | $214,800 |
| 2021 | $2,001 | $191,700 | $28,500 | $163,200 |
| 2020 | $2,411 | $193,600 | $28,500 | $165,100 |
| 2019 | $2,264 | $181,000 | $24,300 | $156,700 |
| 2018 | $1,803 | $172,400 | $24,300 | $148,100 |
| 2017 | $1,747 | $167,000 | $24,300 | $142,700 |
| 2016 | $1,616 | $154,100 | $24,300 | $129,800 |
| 2014 | $1,531 | $153,100 | $24,300 | $128,800 |
| 2013 | $1,535 | $147,700 | $24,300 | $123,400 |
Agents Affiliated with this Home
-
Jeannie Grant

Seller's Agent in 2024
Jeannie Grant
Highgarden Real Estate
(317) 782-5259
43 in this area
157 Total Sales
-

Buyer's Agent in 2024
Matthew Mielke
Envoy Real Estate, LLC
(317) 827-7633
5 in this area
145 Total Sales
-
Chandra Sekhar Alokam

Seller's Agent in 2021
Chandra Sekhar Alokam
Forthright Real Estate
(818) 835-2631
3 in this area
454 Total Sales
-
Jayson Angst

Buyer's Agent in 2021
Jayson Angst
Trueblood Real Estate
(317) 509-0194
3 in this area
130 Total Sales
Map
Source: MIBOR Broker Listing Cooperative®
MLS Number: 22000562
APN: 49-16-07-103-023.000-300
- 6558 Caressa Way
- 8721 Leatherwood Ct
- 8721 Leatherwood Ct
- 8721 Leatherwood Ct
- 8721 Leatherwood Ct
- 7315 Raybourn Ct
- 8721 Leatherwood Ct
- 8701 E Southport Rd
- 8151 E Southport Rd
- 7023 Hartington Place
- 8729 Dorill Creek Ln
- 8811 Dorill Creek Ln
- 7226 Sayers Rd
- 7312 Drum Castle Ct
- 7234 Darley Ln
- 8531 Aberdeenshire Ct
- 7313 Deerberg Dr
- 7319 Deerberg Dr
- 6031 S Eaton Ave
- 7338 Deerberg Dr
