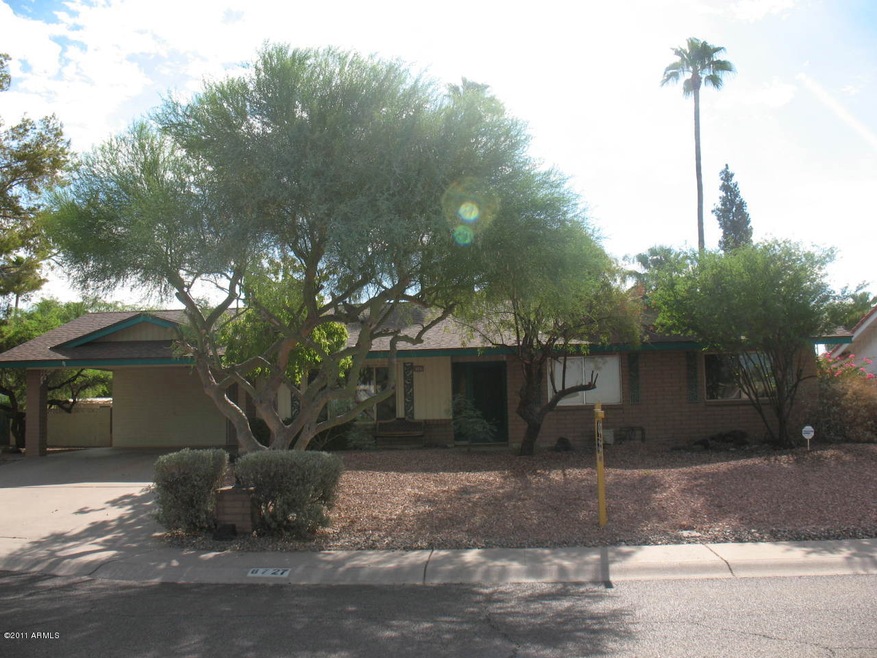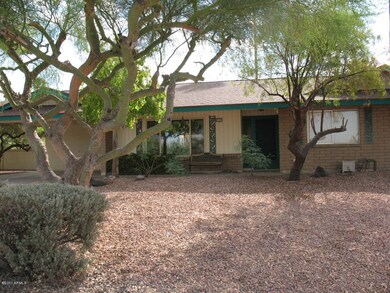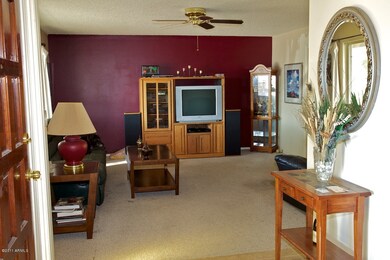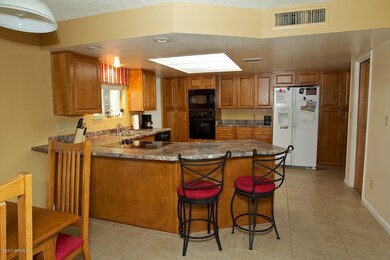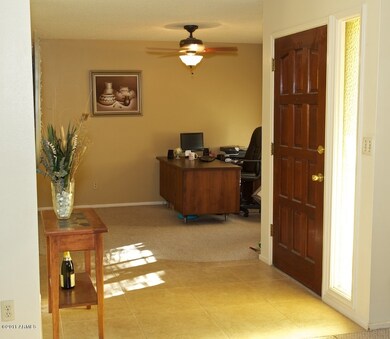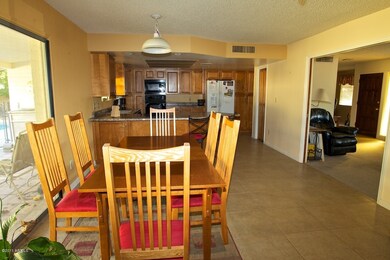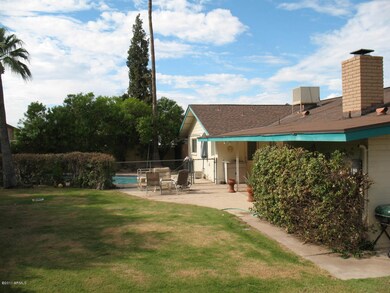
6727 N 22nd Place Phoenix, AZ 85016
Camelback East Village NeighborhoodHighlights
- Private Pool
- Mountain View
- 1 Fireplace
- Madison Heights Elementary School Rated A-
- Community Lake
- Private Yard
About This Home
As of May 2014HURRY WON'T LAST LONG! GOLDEN OPPORTUNITY TO OWN A WONDERFUL HOME IN THE FAMOUS LINCOLN DRIVE ESTATES. “THE HOMES WITH MOUNTAIN VIEWS”BACK ON THE MARKET. BUYER UNABLE TO QUALIFY. PRICED WAY BELOW RECENT APPRAISAL. LOCATED IN A QUITE CUL-DE-SAC. THIS HOME FEATURES MANY UP GRADES. LARGE GRASSY BACKYARD W/ A REMODELED FENCED DIVING POOL. REMODELED KITCHEN WITH CUSTOM PANTRY PULLOUTS. 16” CERAMIC TILE IN KITCHEN, BATHS, & HALLWAY. THIS COMMUNITY OFFERS MANY AMENITIES TO INCLUDE HIKING PIESTEWA PEAK,FISHING & BICYCLING AT THE NEARBY PARK.THIS HOME IS GUARANTEED TO SHOOT UP IN VALUE.THE BEST BARGAIN IN LINCOLN DRIVE ESTATES.
Last Agent to Sell the Property
Richard Peay
Century 21 Arizona Foothills License #SA021677000 Listed on: 08/23/2011
Co-Listed By
Rodd Ruiz
Century 21 Arizona Foothills License #SA638567000
Home Details
Home Type
- Single Family
Est. Annual Taxes
- $3,117
Year Built
- Built in 1967
Lot Details
- 10,524 Sq Ft Lot
- Desert faces the front of the property
- Cul-De-Sac
- Private Streets
- Wood Fence
- Block Wall Fence
- Chain Link Fence
- Private Yard
- Grass Covered Lot
Parking
- 2 Carport Spaces
Home Design
- Composition Roof
- Block Exterior
Interior Spaces
- 2,144 Sq Ft Home
- 1-Story Property
- Ceiling height of 9 feet or more
- Ceiling Fan
- 1 Fireplace
- Mountain Views
Kitchen
- Eat-In Kitchen
- Breakfast Bar
- Built-In Microwave
Flooring
- Carpet
- Tile
Bedrooms and Bathrooms
- 4 Bedrooms
- 2.5 Bathrooms
Pool
- Private Pool
- Fence Around Pool
- Diving Board
Outdoor Features
- Covered patio or porch
- Outdoor Storage
- Playground
Schools
- Madison Elementary School
- Madison Heights Elementary Middle School
Utilities
- Refrigerated and Evaporative Cooling System
- Heating Available
- Cable TV Available
Listing and Financial Details
- Tax Lot 24
- Assessor Parcel Number 164-43-084
Community Details
Overview
- No Home Owners Association
- Association fees include no fees
- Lincoln Drive Estates Subdivision
- Community Lake
Recreation
- Community Playground
- Bike Trail
Ownership History
Purchase Details
Home Financials for this Owner
Home Financials are based on the most recent Mortgage that was taken out on this home.Purchase Details
Home Financials for this Owner
Home Financials are based on the most recent Mortgage that was taken out on this home.Purchase Details
Home Financials for this Owner
Home Financials are based on the most recent Mortgage that was taken out on this home.Similar Homes in Phoenix, AZ
Home Values in the Area
Average Home Value in this Area
Purchase History
| Date | Type | Sale Price | Title Company |
|---|---|---|---|
| Warranty Deed | $590,000 | Old Republic Title Agency | |
| Warranty Deed | $435,000 | Chicago Title Agency Inc | |
| Warranty Deed | $255,000 | Magnus Title Agency |
Mortgage History
| Date | Status | Loan Amount | Loan Type |
|---|---|---|---|
| Open | $442,500 | New Conventional | |
| Previous Owner | $425,000 | New Conventional | |
| Previous Owner | $413,250 | New Conventional | |
| Previous Owner | $155,000 | New Conventional | |
| Previous Owner | $35,000 | Unknown | |
| Previous Owner | $211,000 | Unknown | |
| Previous Owner | $202,000 | Unknown |
Property History
| Date | Event | Price | Change | Sq Ft Price |
|---|---|---|---|---|
| 05/21/2014 05/21/14 | Sold | $435,000 | -3.3% | $203 / Sq Ft |
| 05/19/2014 05/19/14 | For Sale | $449,900 | 0.0% | $210 / Sq Ft |
| 05/19/2014 05/19/14 | Price Changed | $449,900 | 0.0% | $210 / Sq Ft |
| 03/23/2014 03/23/14 | For Sale | $449,900 | +76.4% | $210 / Sq Ft |
| 02/13/2012 02/13/12 | Sold | $255,000 | -5.4% | $119 / Sq Ft |
| 01/16/2012 01/16/12 | Pending | -- | -- | -- |
| 12/15/2011 12/15/11 | Price Changed | $269,500 | -3.6% | $126 / Sq Ft |
| 12/13/2011 12/13/11 | For Sale | $279,500 | 0.0% | $130 / Sq Ft |
| 12/13/2011 12/13/11 | Price Changed | $279,500 | +9.6% | $130 / Sq Ft |
| 12/13/2011 12/13/11 | Off Market | $255,000 | -- | -- |
| 10/23/2011 10/23/11 | Pending | -- | -- | -- |
| 10/21/2011 10/21/11 | Price Changed | $275,000 | -3.5% | $128 / Sq Ft |
| 08/23/2011 08/23/11 | For Sale | $285,000 | -- | $133 / Sq Ft |
Tax History Compared to Growth
Tax History
| Year | Tax Paid | Tax Assessment Tax Assessment Total Assessment is a certain percentage of the fair market value that is determined by local assessors to be the total taxable value of land and additions on the property. | Land | Improvement |
|---|---|---|---|---|
| 2025 | $4,227 | $39,714 | -- | -- |
| 2024 | $4,801 | $37,823 | -- | -- |
| 2023 | $4,801 | $60,110 | $12,020 | $48,090 |
| 2022 | $4,657 | $44,550 | $8,910 | $35,640 |
| 2021 | $4,698 | $41,180 | $8,230 | $32,950 |
| 2020 | $4,085 | $38,820 | $7,760 | $31,060 |
| 2019 | $3,992 | $34,860 | $6,970 | $27,890 |
| 2018 | $3,887 | $34,170 | $6,830 | $27,340 |
| 2017 | $3,691 | $32,200 | $6,440 | $25,760 |
| 2016 | $3,557 | $33,610 | $6,720 | $26,890 |
| 2015 | $3,310 | $31,980 | $6,390 | $25,590 |
Agents Affiliated with this Home
-

Seller's Agent in 2014
Darrin Fox
Russ Lyon Sotheby's International Realty
(602) 882-9700
66 Total Sales
-

Buyer's Agent in 2014
Christie Kinchen
Twins & Co. Realty, LLC
(602) 908-8946
36 in this area
237 Total Sales
-
R
Seller's Agent in 2012
Richard Peay
Century 21 Arizona Foothills
-
R
Seller Co-Listing Agent in 2012
Rodd Ruiz
Century 21 Arizona Foothills
Map
Source: Arizona Regional Multiple Listing Service (ARMLS)
MLS Number: 4645683
APN: 164-43-084
- 2234 E Lawrence Rd
- 2202 E Lincoln Dr
- 6802 N 26th St
- 7040 N 23rd Place Unit 104
- 1925 E Lamar Rd Unit 2B
- 1911 E Lawrence Rd
- 1901 E Ocotillo Rd
- 2260 E Palmaire Ave Unit 2
- 2237 E Nicolet Ave
- 7232 N 22nd St
- 1850 E Maryland Ave Unit 18
- 1850 E Maryland Ave Unit 63
- 6295 N 20th St
- 2250 E State Ave
- 1740 E Ocotillo Rd Unit 4
- 1740 E Ocotillo Rd Unit 1
- 1740 E Ocotillo Rd Unit 3
- 1819 E Myrtle Ave
- 1830 E Palmaire Ave
- 6629 N Majorca Way E
