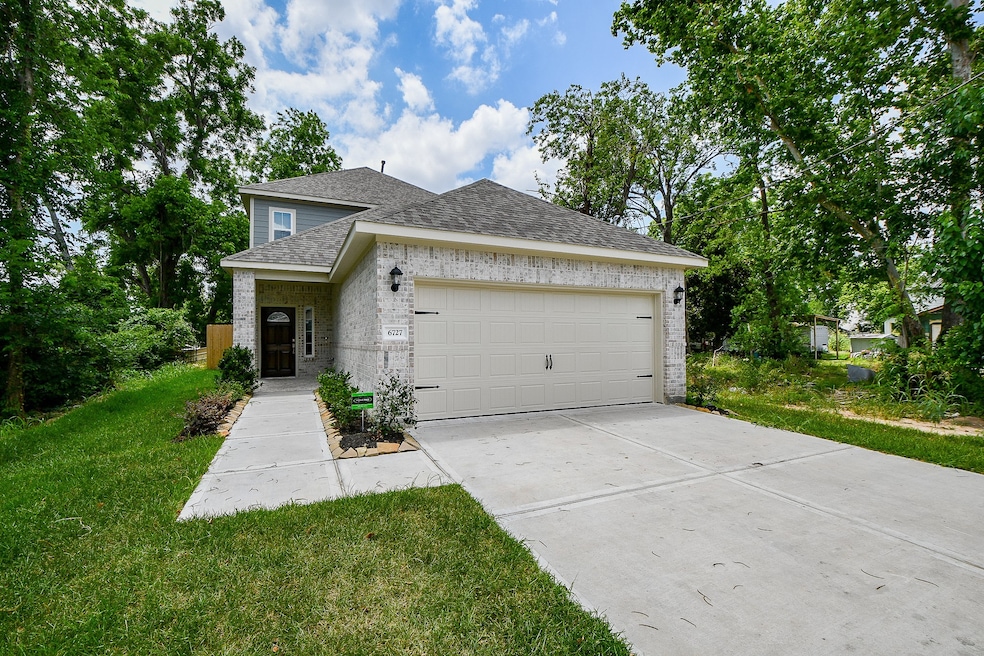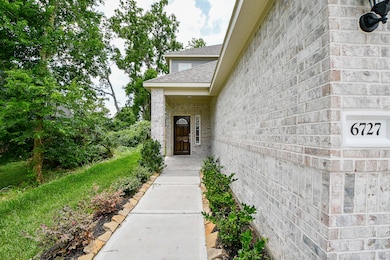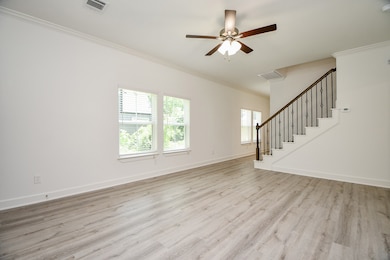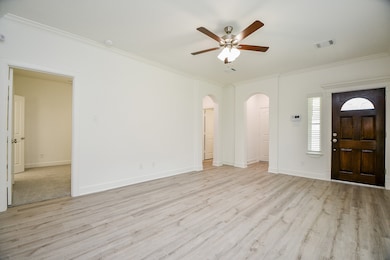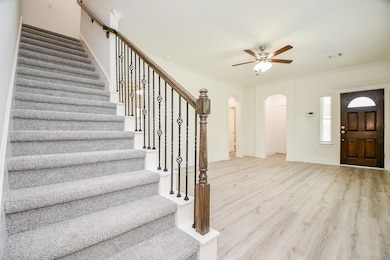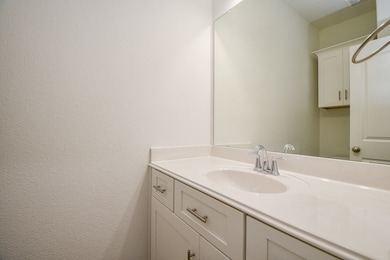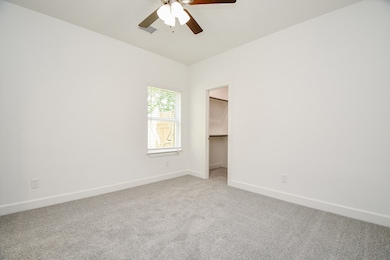
6727 Utah St Houston, TX 77091
Acres Homes NeighborhoodEstimated payment $1,491/month
Highlights
- New Construction
- Walk-In Pantry
- Bathtub with Shower
- Contemporary Architecture
- 2 Car Attached Garage
- En-Suite Primary Bedroom
About This Home
Move in Ready! Modern Two-Story Home! Ths two story home features a master suite conventiently located on the main floor, complete with an en-suite bathroom featuring a separate tub and shower. Walk in closet, as well as the beautiful granite counters in bath as well as kitchen. Upstairs, you'll find two additional bedrooms and a full bathroom. There is also a massive storage area that could be transformed into a playroom, office,or anything your heart desires. Key features include: no carpet in family room for easy maintenance, inside laundry, two car garage,,attractive brick exterior that adds to the curb appeal, Don't wait first come first serve on these cute,cute homes!! Appliance package is included! Schedule you showing today!
Home Details
Home Type
- Single Family
Year Built
- Built in 2025 | New Construction
Parking
- 2 Car Attached Garage
Home Design
- Contemporary Architecture
- Brick Exterior Construction
- Slab Foundation
- Composition Roof
Interior Spaces
- 2,008 Sq Ft Home
- 2-Story Property
- Ceiling Fan
- Family Room
- Utility Room
- Washer and Gas Dryer Hookup
Kitchen
- Walk-In Pantry
- Electric Oven
- Gas Range
- Microwave
- Dishwasher
- Self-Closing Drawers and Cabinet Doors
- Disposal
Flooring
- Carpet
- Laminate
Bedrooms and Bathrooms
- 3 Bedrooms
- En-Suite Primary Bedroom
- Bathtub with Shower
- Separate Shower
Schools
- Wesley Elementary School
- Williams Middle School
- Washington High School
Additional Features
- 4,000 Sq Ft Lot
- Central Heating and Cooling System
Community Details
- Built by Mayberry Homes
- Highland Heights Subdivision
Map
Home Values in the Area
Average Home Value in this Area
Tax History
| Year | Tax Paid | Tax Assessment Tax Assessment Total Assessment is a certain percentage of the fair market value that is determined by local assessors to be the total taxable value of land and additions on the property. | Land | Improvement |
|---|---|---|---|---|
| 2024 | -- | -- | -- | -- |
| 2023 | -- | -- | -- | -- |
| 2022 | $0 | $0 | $0 | $0 |
| 2021 | $0 | $0 | $0 | $0 |
| 2020 | $0 | $0 | $0 | $0 |
| 2019 | $0 | $0 | $0 | $0 |
| 2018 | $0 | $0 | $0 | $0 |
| 2017 | $0 | $0 | $0 | $0 |
| 2016 | $0 | $0 | $0 | $0 |
| 2015 | -- | $0 | $0 | $0 |
| 2014 | -- | $7,000 | $7,000 | $0 |
Property History
| Date | Event | Price | Change | Sq Ft Price |
|---|---|---|---|---|
| 05/27/2025 05/27/25 | For Sale | $228,000 | -- | $114 / Sq Ft |
Mortgage History
| Date | Status | Loan Amount | Loan Type |
|---|---|---|---|
| Closed | $248,500 | New Conventional |
Similar Homes in Houston, TX
Source: Houston Association of REALTORS®
MLS Number: 74919214
APN: 0162750160042
- 6718 Utah St
- 6733 Cohn St
- 6735 Cohn St
- 6729 Arabella St
- 6636 Arabella St
- 6710 Utah St
- TBD Utah St
- 6702 Utah St
- 6643 Tuskegee St
- 6729 Knox St
- 6810 Cohn St
- 6822 Tuskegee St
- 6730 Knox St Unit A
- 6719 Radcliffe St
- 6726 W Montgomery Rd
- 0 Utah St Unit 15832092
- 6535 Cohn St
- 0 Radcliffe St
- 7002 W Montgomery
- 6538 Cohn St
- 947 Green Meadow Ln Unit E
- 6538 Cohn St
- 6627 D s Bailey Ln Unit D
- 6623 Apollo St
- 6832 Morrow St Unit A
- 6832 Morrow St Unit B
- 1021 Calvin Ave Unit A
- 1053 Glenn Ave
- 6426 Highland Pine Ln
- 6424 Highland Pine Ln
- 6423 Highland Pine Ln
- 1111 Bruno Place
- 1014 Dolly Wright St
- 7430 Mount St Unit 103
- 7430 Mount St Unit 109
- 7430 Mount St Unit 101
- 7201 Edmont Ln
- 7038 Smilax St Unit A
- 6012 Knox St
- 749 Rosie St
