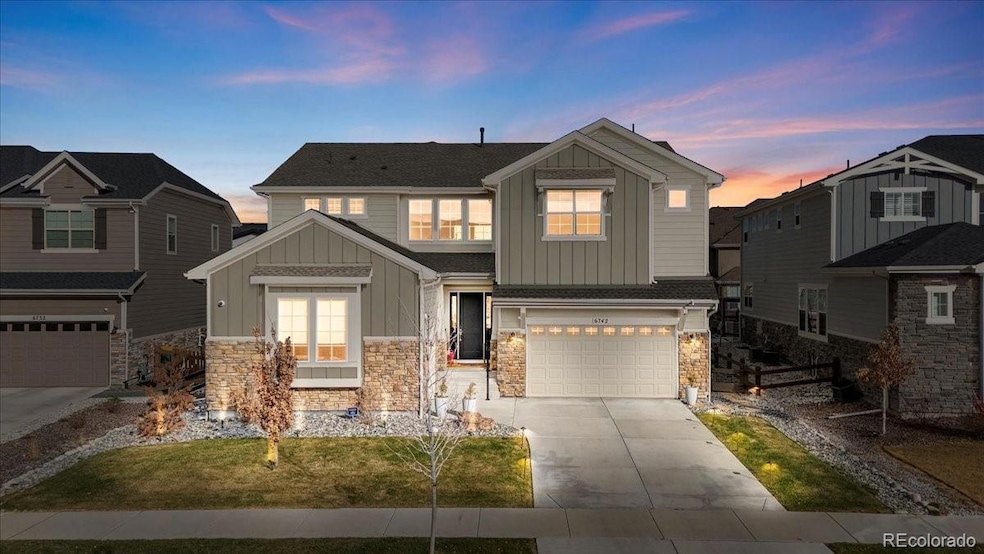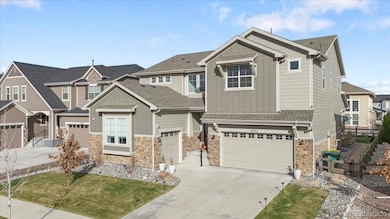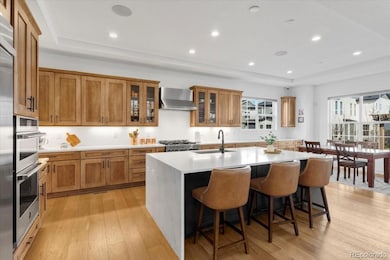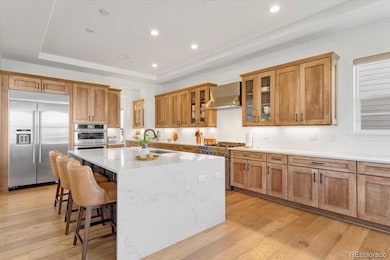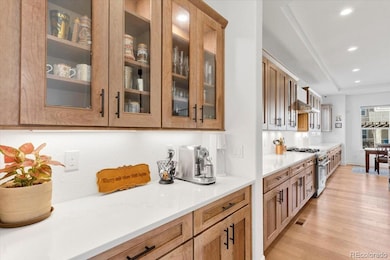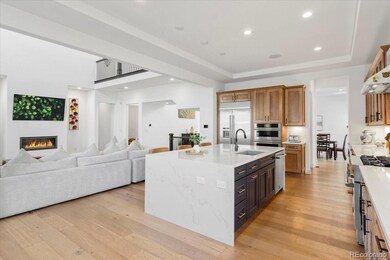6742 S Waterloo Ct Aurora, CO 80016
Southeast Aurora NeighborhoodEstimated payment $7,335/month
Highlights
- Fitness Center
- Located in a master-planned community
- Open Floorplan
- Altitude Elementary School Rated A
- Primary Bedroom Suite
- Clubhouse
About This Home
Experience refined luxury living in this extraordinary Toll Brothers Dillon model, conveniently located in the popular Southshore community. Impeccably designed and masterfully upgraded, this 5-bedroom, 5-bath residence blends contemporary elegance with exceptional comfort, offering a lifestyle that feels both elevated and effortless. Upon entry, you’re welcomed by soaring cathedral ceilings and an expansive open-concept layout awash in natural light. The chef-inspired JennAir kitchen is a true statement piece, featuring a waterfall island, premium appliances, and thoughtfully designed spaces for culinary artistry and gathering. The adjacent dining and living areas flow seamlessly to a professionally landscaped outdoor retreat, ideal for sophisticated entertaining or quiet evenings under the Colorado sky. The main level includes a private flex suite with its own 3⁄4 bath, perfect for guests or an executive home office. Upstairs, the primary suite is an oasis of luxury, complete with a spa-caliber 5-piece bath showcasing heated floors, a standalone soaking tub, a frame less glass shower, dual vanities, and a fully customized walk-in California Closet. Three additional bedrooms, including one en-suite and a Jack-and-Jill configuration. Every corner of this home reflects thoughtful upgrades and elevated living: Hardwired Hunter Douglas smart window coverings, California Closets throughout the home, Epoxy-coated 3-car garage with wall-to-wall storage system, Full Control4 home automation for audio, video, lighting, climate, security & surveillance. The unfinished basement provides endless possibilities for customization. Situated within the Cherry Creek School District, Southshore provides a resort-style experience with two luxury clubhouses, pools, fitness centers, parks, trails, and access to the beautiful Aurora Reservoir just moments away. Thoughtfully designed and beautifully cared for, this home is a special opportunity to enjoy luxury, comfort, and Colorado living.
Listing Agent
RE/MAX Professionals Brokerage Email: Vanessa@GrayPeakRE.com,720-469-7337 License #100089015 Listed on: 11/25/2025

Home Details
Home Type
- Single Family
Est. Annual Taxes
- $8,436
Year Built
- Built in 2021
Lot Details
- 8,222 Sq Ft Lot
- Southwest Facing Home
- Property is Fully Fenced
- Landscaped
- Level Lot
- Front and Back Yard Sprinklers
- Irrigation
- Many Trees
- Private Yard
HOA Fees
- $30 Monthly HOA Fees
Parking
- 3 Car Attached Garage
- Parking Storage or Cabinetry
- Insulated Garage
- Dry Walled Garage
- Epoxy
- Exterior Access Door
Home Design
- Frame Construction
- Composition Roof
- Wood Siding
- Stone Siding
- Radon Mitigation System
Interior Spaces
- 2-Story Property
- Open Floorplan
- Sound System
- Wired For Data
- Built-In Features
- Cathedral Ceiling
- Ceiling Fan
- Gas Fireplace
- Double Pane Windows
- Smart Window Coverings
- Entrance Foyer
- Smart Doorbell
- Family Room with Fireplace
- Living Room
- Dining Room
- Laundry in unit
Kitchen
- Eat-In Kitchen
- Oven
- Range with Range Hood
- Microwave
- Dishwasher
- Kitchen Island
- Quartz Countertops
- Disposal
Flooring
- Wood
- Tile
Bedrooms and Bathrooms
- Primary Bedroom Suite
- Walk-In Closet
- Freestanding Bathtub
- Soaking Tub
Unfinished Basement
- Basement Fills Entire Space Under The House
- Sump Pump
Home Security
- Smart Security System
- Smart Locks
- Smart Thermostat
- Carbon Monoxide Detectors
- Fire and Smoke Detector
Eco-Friendly Details
- Smoke Free Home
Outdoor Features
- Covered Patio or Porch
- Exterior Lighting
Schools
- Altitude Elementary School
- Fox Ridge Middle School
- Cherokee Trail High School
Utilities
- Forced Air Heating and Cooling System
- High Speed Internet
Listing and Financial Details
- Exclusions: seller's personal property, staging items, washer, dryer, and refrigerator in garage
- Assessor Parcel Number 035335101
Community Details
Overview
- Association fees include ground maintenance, recycling, trash
- Southshore Master Association, Phone Number (720) 633-9778
- Built by Toll Brothers
- Southshore Subdivision, Dillon Floorplan
- Located in a master-planned community
Amenities
- Clubhouse
Recreation
- Community Playground
- Fitness Center
- Community Pool
- Park
- Trails
Map
Home Values in the Area
Average Home Value in this Area
Tax History
| Year | Tax Paid | Tax Assessment Tax Assessment Total Assessment is a certain percentage of the fair market value that is determined by local assessors to be the total taxable value of land and additions on the property. | Land | Improvement |
|---|---|---|---|---|
| 2024 | $8,328 | $60,213 | -- | -- |
| 2023 | $8,328 | $60,213 | $0 | $0 |
| 2022 | $2,674 | $20,252 | $0 | $0 |
| 2021 | $2,721 | $20,252 | $0 | $0 |
| 2020 | $2,551 | $0 | $0 | $0 |
| 2019 | $2,501 | $19,669 | $0 | $0 |
Property History
| Date | Event | Price | List to Sale | Price per Sq Ft | Prior Sale |
|---|---|---|---|---|---|
| 11/25/2025 11/25/25 | For Sale | $1,250,000 | +13.6% | $365 / Sq Ft | |
| 12/08/2023 12/08/23 | Sold | $1,100,000 | -6.4% | $321 / Sq Ft | View Prior Sale |
| 10/26/2023 10/26/23 | Price Changed | $1,175,000 | -4.1% | $343 / Sq Ft | |
| 09/29/2023 09/29/23 | For Sale | $1,225,000 | -- | $358 / Sq Ft |
Purchase History
| Date | Type | Sale Price | Title Company |
|---|---|---|---|
| Special Warranty Deed | $1,100,000 | First American Title | |
| Special Warranty Deed | $1,354,631 | Heritage Title |
Mortgage History
| Date | Status | Loan Amount | Loan Type |
|---|---|---|---|
| Previous Owner | $1,083,705 | New Conventional |
Source: REcolorado®
MLS Number: 6683295
APN: 2071-28-1-17-012
- 6689 S Vandriver Way
- 6843 S Vandriver Ct
- 7270 S Vandriver Way
- 6940 S Yantley Ct
- 27553 E Euclid Dr
- 6980 S Yantley Ct
- 27460 E Lakeview Dr
- 27705 E Davies Dr
- 7000 S White Crow Way
- 6980 S Uriah St
- 7051 S White Crow Way
- 6946 S Titus St
- 6915 S Titus St
- 7133 S Waterloo Way
- 7145 S Uriah St
- 7253 S Valleyhead Ct
- 27746 E Frost Place
- 6758 S Riverwood Way
- 7287 S White Crow Way
- 6450 S Riverwood Ct
- 27235 E Lakeview Place
- 26148 E Calhoun Place
- 26146 E Calhoun Place
- 26142 E Calhoun Place
- 26136 E Calhoun Place
- 26126 E Calhoun Place
- 6620 S Newbern St
- 26195 E Calhoun Place
- 26105 E Calhoun Place
- 26101 E Calhoun Place
- 7330 S Old Hammer Way
- 26110 E Davies Dr
- 6242 S Oak Hill Ct
- 25959 E Frost Cir
- 6855 S Langdale St Unit FL1-ID2035A
- 6855 S Langdale St Unit FL1-ID2008A
- 6855 S Langdale St Unit FL3-ID2012A
- 6855 S Langdale St Unit FL3-ID2028A
- 6855 S Langdale St Unit FL2-ID1940A
- 6855 S Langdale St Unit FL3-ID1961A
