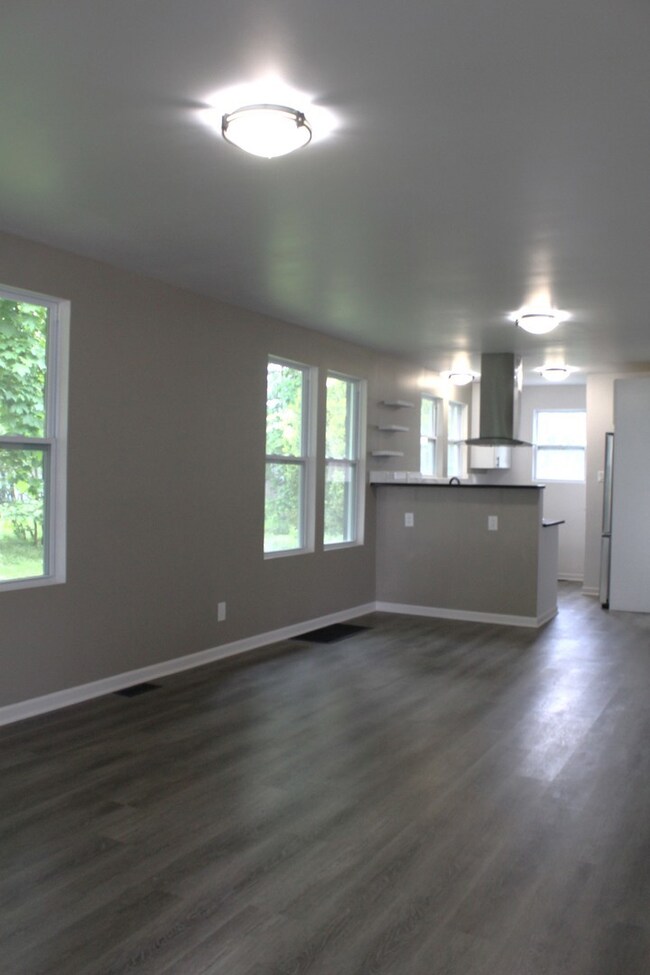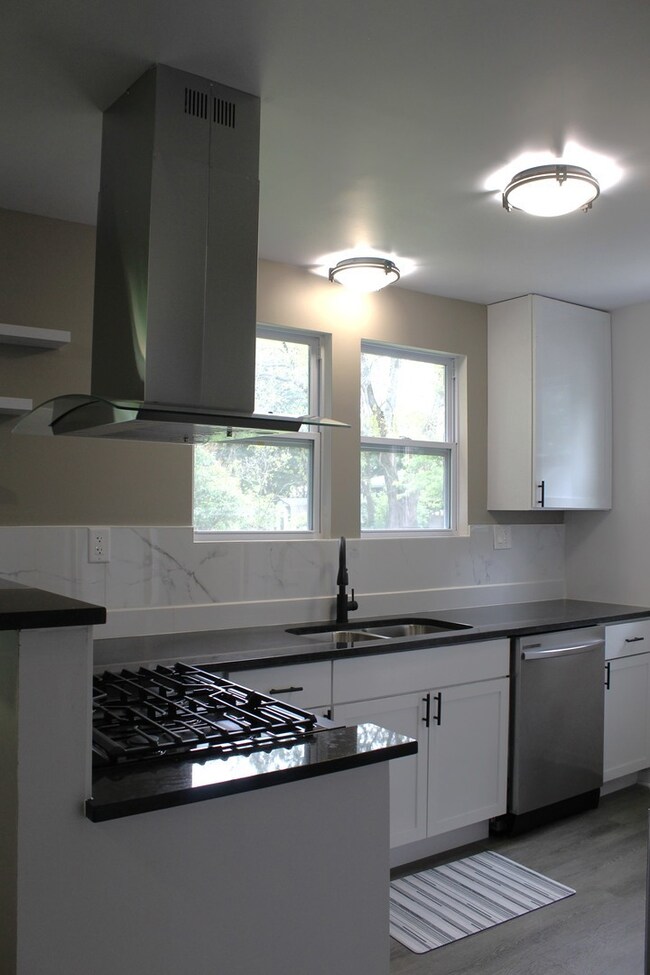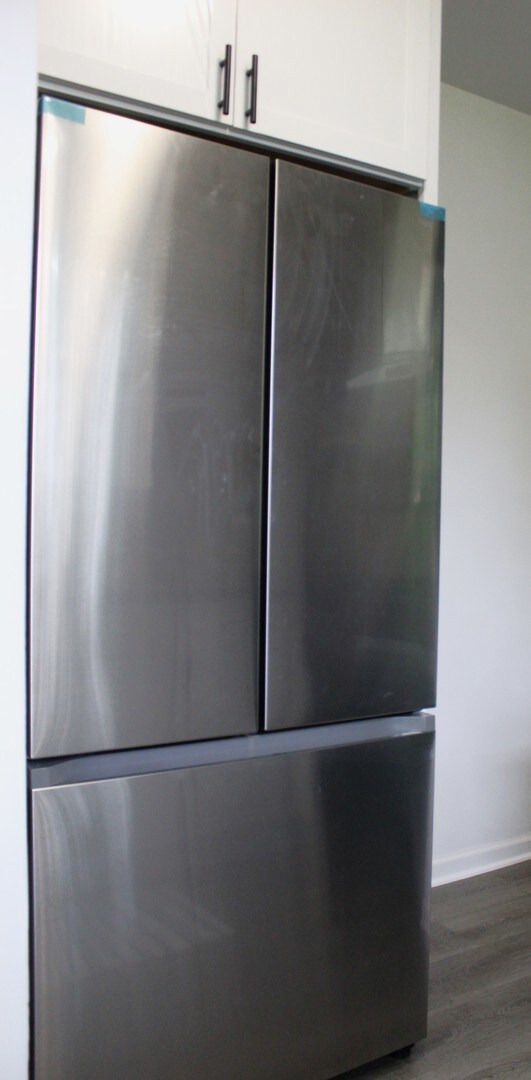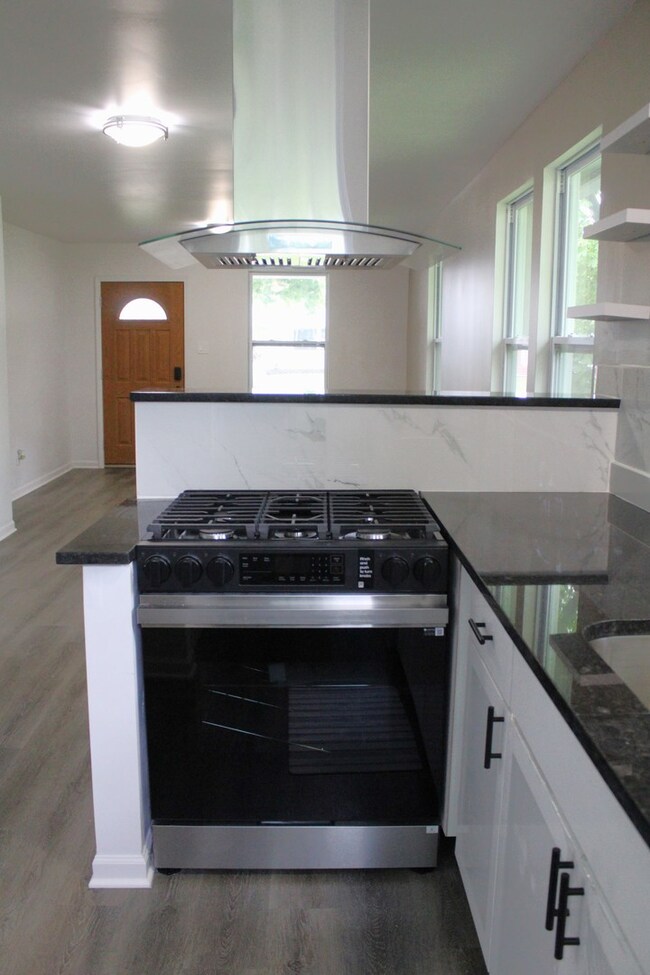
676 Morgan St Elgin, IL 60123
Southwest Elgin NeighborhoodHighlights
- Open Floorplan
- Finished Attic
- 1 Car Detached Garage
- Main Floor Bedroom
- Granite Countertops
- Skylights
About This Home
As of June 2024LOOKING FOR YOUR NEW HOME? LOOK NO FURTHER. HERE YOU HAVE A COMPLETELY REMODELED HOME! THE BIG TICKET ITEMS HAVE BEEN DONE FOR YOU!!! NEW WINDOWS, INTERIOR AND EXTERIOR DOORS, NEW VINYL FLOORING & CARPET, COMPLETELY REMODELED KITCHEN WITH GRANITE COUNTER TOP & STAINLESS STEEL APPLIANCES, COMPLETELY REMODELED BATHROOM, NEW COPPER PLUMBING, FRESHLY PAINTED INSIDE & OUT, NEW WATER HEATER, NEW A/C, NEW GRAGE ROOF!!! NOTHING TO DO BUT MOVE IN. EXCELLENT LOCATION CLOSE TO MAJOR STREETS & STORES! LOW PROPERTY TAXES! DON'T MISS THE OPPORTUNITY!!!
Last Agent to Sell the Property
Brenda E Puga License #471006802 Listed on: 05/09/2024
Home Details
Home Type
- Single Family
Est. Annual Taxes
- $3,982
Year Built
- Built in 1932 | Remodeled in 2024
Lot Details
- 8,276 Sq Ft Lot
- Lot Dimensions are 70x120
- Paved or Partially Paved Lot
- Level Lot
Parking
- 1 Car Detached Garage
- 5 Open Parking Spaces
- Garage Transmitter
- Garage Door Opener
- Driveway
- Parking Included in Price
Home Design
- Bungalow
- Block Foundation
- Asphalt Roof
- Block Exterior
- Concrete Perimeter Foundation
Interior Spaces
- 1,088 Sq Ft Home
- 1.5-Story Property
- Open Floorplan
- Skylights
- Window Screens
- Combination Dining and Living Room
- Partially Carpeted
- Unfinished Basement
- Basement Fills Entire Space Under The House
- Finished Attic
Kitchen
- Range<<rangeHoodToken>>
- Dishwasher
- Granite Countertops
Bedrooms and Bathrooms
- 3 Bedrooms
- 3 Potential Bedrooms
- Main Floor Bedroom
- Bathroom on Main Level
- 1 Full Bathroom
- Separate Shower
Laundry
- Laundry in unit
- Sink Near Laundry
- Gas Dryer Hookup
Home Security
- Storm Screens
- Carbon Monoxide Detectors
Outdoor Features
- Patio
Schools
- Lowrie Elementary School
- Abbott Middle School
- Larkin High School
Utilities
- Forced Air Heating and Cooling System
- Heating System Uses Natural Gas
- Gas Water Heater
Listing and Financial Details
- Senior Tax Exemptions
- Homeowner Tax Exemptions
Ownership History
Purchase Details
Home Financials for this Owner
Home Financials are based on the most recent Mortgage that was taken out on this home.Purchase Details
Home Financials for this Owner
Home Financials are based on the most recent Mortgage that was taken out on this home.Purchase Details
Home Financials for this Owner
Home Financials are based on the most recent Mortgage that was taken out on this home.Purchase Details
Similar Homes in Elgin, IL
Home Values in the Area
Average Home Value in this Area
Purchase History
| Date | Type | Sale Price | Title Company |
|---|---|---|---|
| Warranty Deed | $285,000 | Chicago Title | |
| Executors Deed | $165,000 | Citywide Title | |
| Warranty Deed | $153,000 | Chicago Title Insurance Comp | |
| Interfamily Deed Transfer | -- | -- |
Mortgage History
| Date | Status | Loan Amount | Loan Type |
|---|---|---|---|
| Open | $279,812 | FHA | |
| Previous Owner | $155,200 | Purchase Money Mortgage |
Property History
| Date | Event | Price | Change | Sq Ft Price |
|---|---|---|---|---|
| 06/14/2024 06/14/24 | Sold | $285,000 | +3.6% | $262 / Sq Ft |
| 05/12/2024 05/12/24 | Pending | -- | -- | -- |
| 05/09/2024 05/09/24 | For Sale | $275,000 | +66.7% | $253 / Sq Ft |
| 01/30/2024 01/30/24 | Sold | $165,000 | -10.8% | $152 / Sq Ft |
| 01/10/2024 01/10/24 | Pending | -- | -- | -- |
| 01/07/2024 01/07/24 | For Sale | $184,900 | -- | $170 / Sq Ft |
Tax History Compared to Growth
Tax History
| Year | Tax Paid | Tax Assessment Tax Assessment Total Assessment is a certain percentage of the fair market value that is determined by local assessors to be the total taxable value of land and additions on the property. | Land | Improvement |
|---|---|---|---|---|
| 2023 | $3,982 | $62,714 | $15,809 | $46,905 |
| 2022 | $4,005 | $57,184 | $14,415 | $42,769 |
| 2021 | $3,788 | $53,463 | $13,477 | $39,986 |
| 2020 | $3,652 | $51,039 | $12,866 | $38,173 |
| 2019 | $3,513 | $48,618 | $12,256 | $36,362 |
| 2018 | $3,441 | $45,801 | $11,546 | $34,255 |
| 2017 | $3,836 | $43,298 | $10,915 | $32,383 |
| 2016 | $3,644 | $40,169 | $10,126 | $30,043 |
| 2015 | -- | $36,818 | $9,281 | $27,537 |
| 2014 | -- | $36,363 | $9,166 | $27,197 |
| 2013 | -- | $37,322 | $9,408 | $27,914 |
Agents Affiliated with this Home
-
Brenda Puga Alfonzo
B
Seller's Agent in 2024
Brenda Puga Alfonzo
Brenda E Puga
(847) 373-1942
4 in this area
122 Total Sales
-
Peter Arroyo
P
Seller's Agent in 2024
Peter Arroyo
North-Terra Realty
(815) 276-3563
1 in this area
4 Total Sales
-
Diann Arroyo
D
Seller Co-Listing Agent in 2024
Diann Arroyo
North-Terra Realty
(815) 648-4777
1 in this area
5 Total Sales
-
Victor Pelayo

Buyer's Agent in 2024
Victor Pelayo
RE/MAX
(630) 202-4191
2 in this area
124 Total Sales
Map
Source: Midwest Real Estate Data (MRED)
MLS Number: 12052117
APN: 06-23-180-026
- 721 Adams St
- 835 Oak St
- 315 Vandalia St
- 515 Adams St
- 458 Morgan St
- 316 Marguerite St
- 552 Walnut Ave
- 503 S Edison Ave
- 475 S Edison Ave
- 506 S Edison Ave
- 371 Elm St
- 1074 Birchdale Dr
- 956 South St
- 165 S Commonwealth Ave
- 261 S Edison Ave
- 510 S Alfred Ave
- 118 Wilcox Ave
- 129 S Commonwealth Ave
- 624 South St
- 157 S Du Bois Ave






