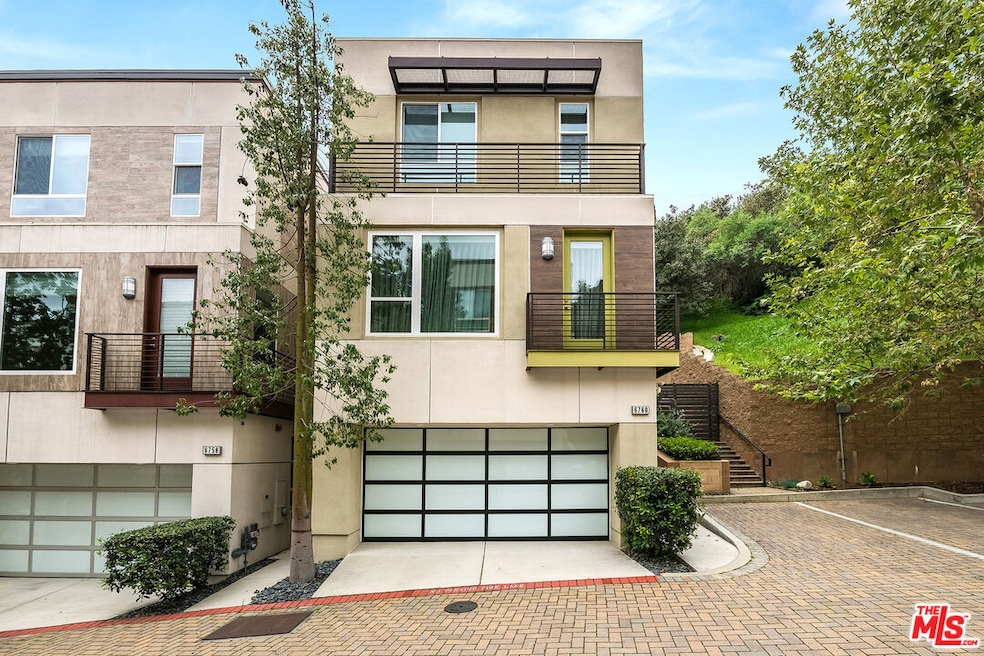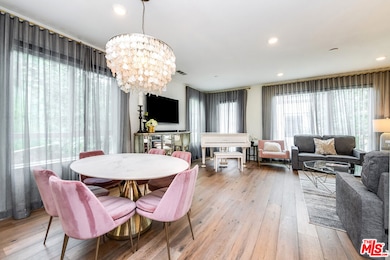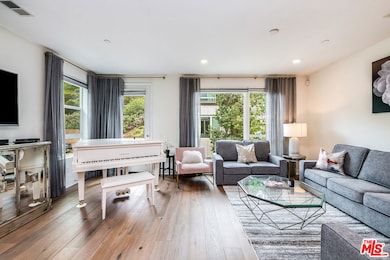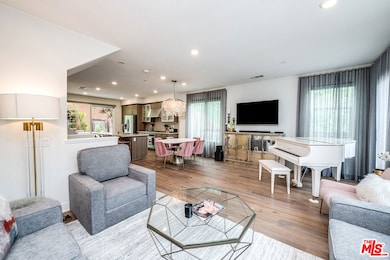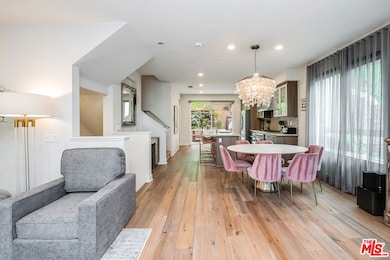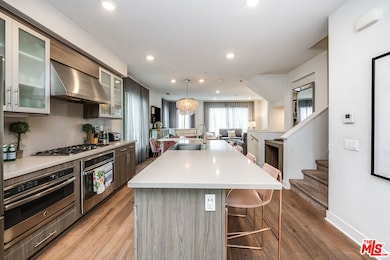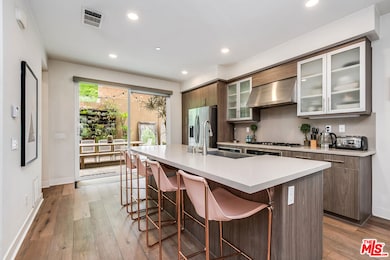6760 Gill Way Los Angeles, CA 90068
Hollywood Hills NeighborhoodEstimated payment $8,387/month
Highlights
- Cabana
- Gated Community
- Canyon View
- Automatic Gate
- 0.5 Acre Lot
- Contemporary Architecture
About This Home
Incredible value for the most desirable and highly coveted unit in the complex! Located on upper Gill Way - in the most quiet and peaceful section of the community, this corner unit features maximum privacy with no neighbor on the Western side. Encapsulated by lush greenery and nature, enjoy extra large patio space only afforded to the corner unit which includes the private side entrance for even more outdoor space and beautiful outdoor dining. Abundant natural light pours in through energy-efficient L-E windows, accentuating a modern and tasteful color scheme throughout. The open-concept kitchen is outfitted with sleek custom cabinetry, durable Caesarstone countertops, and the full accompaniment of stainless steel, energy-saving appliances. Spa-inspired bathrooms showcase imported vanities, luxurious surfaces, elegant Moen fixtures, and water-saving features. Built with sustainability in mind, this home includes programmable thermostat, high-efficiency lighting, tankless water heater, insulated air ducts, and prewiring for 210V hybrid vehicle charging. Ideally and conveniently located with easy access to the Hollywood Bowl, Runyon Canyon, Universal Studios, and the vibrant heart of downtown LA. A true must see property at an exceptional value!!
Home Details
Home Type
- Single Family
Est. Annual Taxes
- $16,186
Year Built
- Built in 2015
Lot Details
- 0.5 Acre Lot
- Gated Home
- Property is zoned LARD3
HOA Fees
- $199 Monthly HOA Fees
Home Design
- Contemporary Architecture
- Split Level Home
Interior Spaces
- 1,859 Sq Ft Home
- Built-In Features
- Entryway
- Family Room
- Living Room
- Dining Room
- Home Office
- Canyon Views
Kitchen
- Breakfast Area or Nook
- Breakfast Bar
- Oven or Range
- Microwave
- Freezer
- Ice Maker
- Dishwasher
Flooring
- Wood
- Carpet
- Tile
Bedrooms and Bathrooms
- 3 Bedrooms
- Powder Room
- 4 Full Bathrooms
Laundry
- Laundry Room
- Dryer
- Washer
Parking
- 2 Car Attached Garage
- Side by Side Parking
- Automatic Gate
- Guest Parking
- Controlled Entrance
Outdoor Features
- Cabana
- Open Patio
Utilities
- Central Heating and Cooling System
Listing and Financial Details
- Assessor Parcel Number 5549-032-032
Community Details
Security
- Security Service
- Card or Code Access
- Gated Community
Map
Home Values in the Area
Average Home Value in this Area
Tax History
| Year | Tax Paid | Tax Assessment Tax Assessment Total Assessment is a certain percentage of the fair market value that is determined by local assessors to be the total taxable value of land and additions on the property. | Land | Improvement |
|---|---|---|---|---|
| 2025 | $16,186 | $1,346,271 | $781,303 | $564,968 |
| 2024 | $16,186 | $1,319,875 | $765,984 | $553,891 |
| 2023 | $15,872 | $1,293,996 | $750,965 | $543,031 |
| 2022 | $15,128 | $1,268,625 | $736,241 | $532,384 |
| 2021 | $14,938 | $1,243,751 | $721,805 | $521,946 |
| 2020 | $15,091 | $1,230,999 | $714,404 | $516,595 |
| 2019 | $14,486 | $1,206,863 | $700,397 | $506,466 |
| 2018 | $14,417 | $1,183,200 | $686,664 | $496,536 |
| 2016 | $12,761 | $1,060,936 | $654,836 | $406,100 |
| 2015 | $639 | $52,213 | $52,213 | $0 |
| 2014 | $643 | $51,191 | $51,191 | $0 |
Property History
| Date | Event | Price | List to Sale | Price per Sq Ft | Prior Sale |
|---|---|---|---|---|---|
| 07/31/2025 07/31/25 | For Sale | $1,295,000 | 0.0% | $697 / Sq Ft | |
| 07/29/2023 07/29/23 | Rented | $6,500 | -6.8% | -- | |
| 06/07/2023 06/07/23 | Price Changed | $6,975 | -7.0% | $4 / Sq Ft | |
| 02/17/2023 02/17/23 | For Rent | $7,500 | +25.0% | -- | |
| 12/05/2020 12/05/20 | Rented | $6,000 | 0.0% | -- | |
| 11/30/2020 11/30/20 | For Rent | $6,000 | 0.0% | -- | |
| 04/06/2017 04/06/17 | Sold | $1,160,000 | +3.1% | $624 / Sq Ft | View Prior Sale |
| 02/24/2017 02/24/17 | Pending | -- | -- | -- | |
| 02/15/2017 02/15/17 | For Sale | $1,125,000 | -- | $605 / Sq Ft |
Purchase History
| Date | Type | Sale Price | Title Company |
|---|---|---|---|
| Grant Deed | $1,160,000 | Fidelity Sherman Oaks | |
| Grant Deed | $1,045,000 | North American Title Co |
Mortgage History
| Date | Status | Loan Amount | Loan Type |
|---|---|---|---|
| Previous Owner | $836,000 | Adjustable Rate Mortgage/ARM |
Source: The MLS
MLS Number: 25572687
APN: 5549-032-032
- 6749 Gill Way
- 6746 Gill Way
- 2752 Stone View Ct
- 6700 Hillpark Dr Unit 302
- 6716 Hillpark Dr Unit 406
- 6708 Hillpark Dr Unit 302
- 6724 Hillpark Dr Unit 201
- 6700 Hillpark Dr Unit 204
- 6732 Hillpark Dr Unit 307
- 6702 Hillpark Dr Unit 308
- 7027 Macapa Dr
- 6696 Lakeridge Rd
- 7060 Mulholland Dr
- 7080 Mulholland Dr
- 2700 Cahuenga Blvd E Unit 3204
- 2700 Cahuenga Blvd E Unit 2310
- 2700 Cahuenga Blvd E Unit 3104
- 2700 Cahuenga Blvd E Unit 1203
- 7139 Macapa Dr
- 0 Vanland Trail
- 6720 Hillpark Dr Unit 302
- 6752 Hillpark Dr Unit 303
- 6672 Lakeridge Rd
- 7080 Mulholland Dr
- 2700 Cahuenga Blvd E Unit 2207
- 2700 Cahuenga Blvd E
- 6530 Lakeridge Rd
- 7139 Macapa Dr
- 2951 Park Center Dr
- 7120 Pacific View Dr
- 7212 Mulholland Dr
- 6827 Pacific View Dr
- 2431 Carman Crest Dr
- 2331 Outpost Dr
- 2319 Outpost Dr
- 3026 Valevista Trail Unit 1
- 2246 Chelan Place
- 2260 Maravilla Dr
- 7275 Mulholland Dr
- 6477 Deep Dell Place
