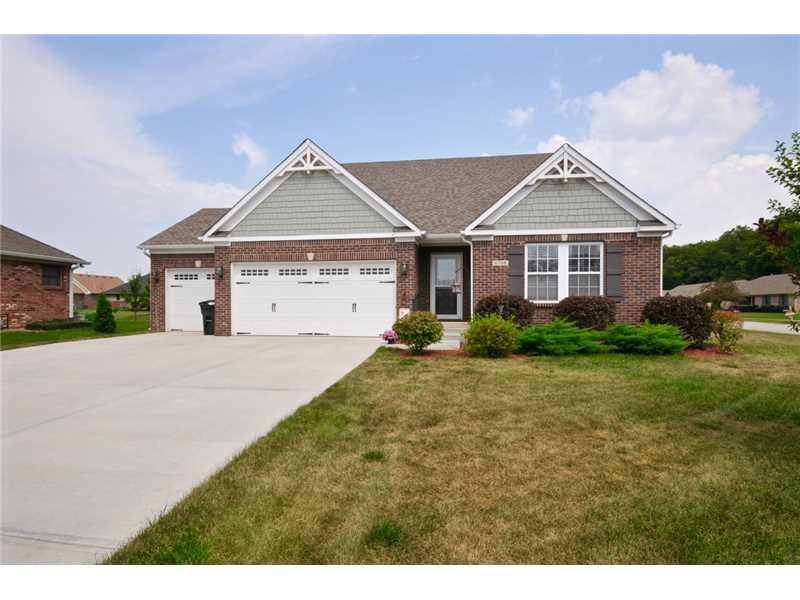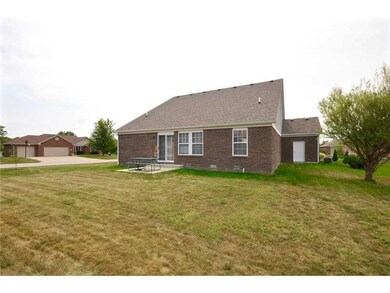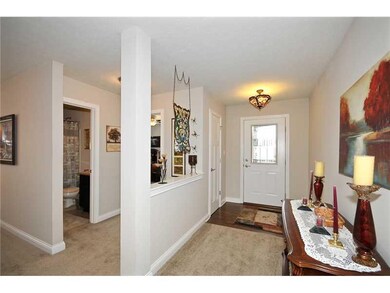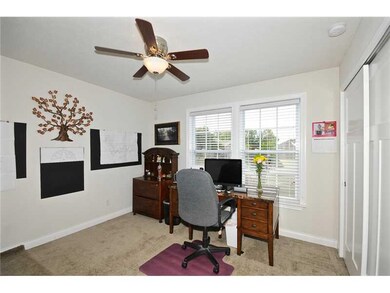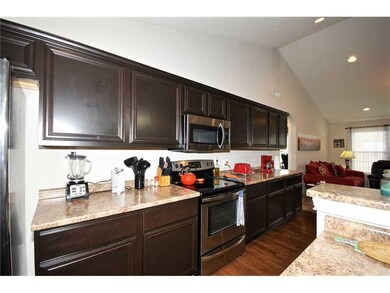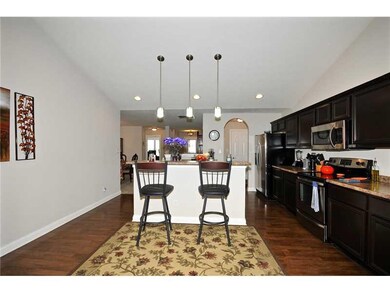
6768 Hall Rd Plainfield, IN 46168
Highlights
- Ranch Style House
- Cathedral Ceiling
- Porch
- Clarks Creek Elementary Rated A
- Thermal Windows
- Woodwork
About This Home
As of July 2016Absolutely lovely, bright and spacious 4BR/3 FULL BATH home in popular Center Ridge. Only 4 years old, this home is truly move-in ready! Open kitchen/GR w/ vaulted ceiling is perfect for entertaining. Formal DR(or could be LR) off of foyer. Split BR floorplan offers privacy for all. Upgraded lighting throughout. Master BA has soaking tub/sep tiled shower and dbl sinks. Large, corner lot that is beautifully landscaped! No active HOA.
Last Agent to Sell the Property
RE/MAX Centerstone License #RB14048400 Listed on: 09/01/2015

Last Buyer's Agent
Stephanie Stewart
The Stewart Home Group
Home Details
Home Type
- Single Family
Est. Annual Taxes
- $1,934
Year Built
- Built in 2011
Parking
- Garage
Home Design
- Ranch Style House
- Brick Exterior Construction
- Block Foundation
- Cement Siding
Interior Spaces
- 1,950 Sq Ft Home
- Woodwork
- Cathedral Ceiling
- Thermal Windows
- Window Screens
- Sump Pump
- Attic Access Panel
- Fire and Smoke Detector
Kitchen
- Electric Oven
- Built-In Microwave
- Dishwasher
- Disposal
Bedrooms and Bathrooms
- 4 Bedrooms
- Walk-In Closet
- 3 Full Bathrooms
Utilities
- Forced Air Heating and Cooling System
- Heating System Uses Gas
- Gas Water Heater
Additional Features
- Porch
- 0.26 Acre Lot
Community Details
- Center Subdivision
Listing and Financial Details
- Assessor Parcel Number 321503478005000012
Ownership History
Purchase Details
Home Financials for this Owner
Home Financials are based on the most recent Mortgage that was taken out on this home.Purchase Details
Home Financials for this Owner
Home Financials are based on the most recent Mortgage that was taken out on this home.Purchase Details
Home Financials for this Owner
Home Financials are based on the most recent Mortgage that was taken out on this home.Similar Homes in the area
Home Values in the Area
Average Home Value in this Area
Purchase History
| Date | Type | Sale Price | Title Company |
|---|---|---|---|
| Warranty Deed | -- | -- | |
| Warranty Deed | -- | None Available | |
| Deed | -- | None Available |
Mortgage History
| Date | Status | Loan Amount | Loan Type |
|---|---|---|---|
| Open | $186,400 | VA | |
| Previous Owner | $205,567 | VA | |
| Previous Owner | $184,110 | FHA | |
| Previous Owner | $80,000 | Purchase Money Mortgage |
Property History
| Date | Event | Price | Change | Sq Ft Price |
|---|---|---|---|---|
| 07/29/2016 07/29/16 | Sold | $233,000 | 0.0% | $119 / Sq Ft |
| 07/21/2016 07/21/16 | Pending | -- | -- | -- |
| 06/30/2016 06/30/16 | Off Market | $233,000 | -- | -- |
| 06/25/2016 06/25/16 | For Sale | $233,900 | +17.0% | $120 / Sq Ft |
| 10/16/2015 10/16/15 | Sold | $200,000 | 0.0% | $103 / Sq Ft |
| 10/08/2015 10/08/15 | Pending | -- | -- | -- |
| 09/04/2015 09/04/15 | Off Market | $200,000 | -- | -- |
| 09/01/2015 09/01/15 | For Sale | $204,900 | -- | $105 / Sq Ft |
Tax History Compared to Growth
Tax History
| Year | Tax Paid | Tax Assessment Tax Assessment Total Assessment is a certain percentage of the fair market value that is determined by local assessors to be the total taxable value of land and additions on the property. | Land | Improvement |
|---|---|---|---|---|
| 2024 | $2,963 | $350,100 | $46,800 | $303,300 |
| 2023 | $2,366 | $302,200 | $40,000 | $262,200 |
| 2022 | $2,496 | $290,800 | $38,100 | $252,700 |
| 2021 | $2,160 | $259,600 | $38,100 | $221,500 |
| 2020 | $1,953 | $242,800 | $38,000 | $204,800 |
| 2019 | $1,780 | $230,900 | $35,700 | $195,200 |
| 2018 | $1,793 | $227,800 | $35,700 | $192,100 |
| 2017 | $2,208 | $220,800 | $34,300 | $186,500 |
| 2016 | $2,044 | $204,400 | $34,300 | $170,100 |
| 2014 | $1,935 | $193,500 | $32,600 | $160,900 |
Agents Affiliated with this Home
-
S
Seller's Agent in 2016
Stephanie Stewart
The Stewart Home Group
(317) 753-9045
7 in this area
47 Total Sales
-
C
Buyer's Agent in 2016
Cheryl Martinez
Homes By Cheryl
(317) 752-8020
3 in this area
47 Total Sales
-
Julia Berberich

Seller's Agent in 2015
Julia Berberich
RE/MAX Centerstone
(317) 754-5057
55 in this area
109 Total Sales
Map
Source: MIBOR Broker Listing Cooperative®
MLS Number: MBR21374217
APN: 32-15-03-478-005.000-012
- 5982 Blue Heron Way
- 5850 Pennekamp Dr
- 7018 Mallard Way
- 5939 Oberlies Way
- 6628 Dunsdin Dr
- 5959 Sugar Grove Rd
- 6405 Oyster Key Ln
- 6923 Bryant Place
- 6377 Harvey Dr
- 6551 Ambassador Dr
- 6474 Ambassador Dr
- 5740 Gibbs Rd
- 5458 Gibbs Rd
- 5770 Gibbs Rd
- 5498 Gibbs Rd
- 5510 Gibbs Rd
- 1847 Crystal Bay Dr E
- 1959 Crystal Bay Dr E
- 6367 Stone Side Dr
- 6269 Stone Side Dr
