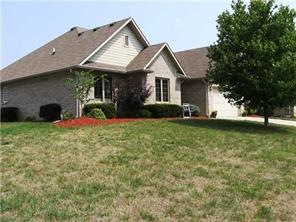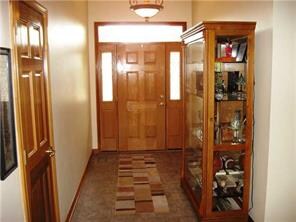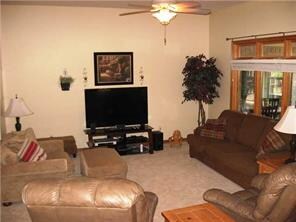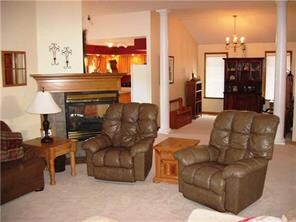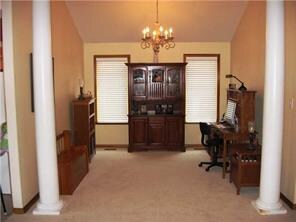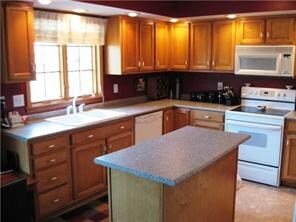
6790 Wesley Ct Plainfield, IN 46168
Highlights
- Fireplace in Kitchen
- Cathedral Ceiling
- No HOA
- Clarks Creek Elementary Rated A
- Corner Lot
- Covered patio or porch
About This Home
As of May 2019Nice custom built ranch w/sun room, large wood deck w/2 octagon shaped decks @ each end. Ceramic tile in entry, fresh interior paint & new neutral carpets thru-out. Kitchen features center island, fireplace & access to sun room. 9' ceiling, casement windows, 6 panel doors & whirlpool tub & separate shower in master bath. Fireplace can be viewed from great room, dining room & kitchen. Refrigerator is negotiable. Seller would like 12 hour notice due to small children.
Last Agent to Sell the Property
RE/MAX Centerstone Brokerage Email: kelly@kwoodhomes.com License #RB14025548 Listed on: 08/22/2011

Co-Listed By
Jo Mead Rush
Brokerage Email: kelly@kwoodhomes.com
Last Buyer's Agent
Julia Berberich
RE/MAX Centerstone

Home Details
Home Type
- Single Family
Est. Annual Taxes
- $1,924
Year Built
- Built in 2000
Lot Details
- 0.31 Acre Lot
- Corner Lot
- Landscaped with Trees
Parking
- 2 Car Attached Garage
- Garage Door Opener
Home Design
- Brick Exterior Construction
Interior Spaces
- 2,041 Sq Ft Home
- 1-Story Property
- Woodwork
- Cathedral Ceiling
- Paddle Fans
- Two Way Fireplace
- Gas Log Fireplace
- Thermal Windows
- Entrance Foyer
- Great Room with Fireplace
- Formal Dining Room
- Attic Access Panel
- Fire and Smoke Detector
- Laundry on main level
Kitchen
- Eat-In Kitchen
- Electric Oven
- Microwave
- Dishwasher
- Kitchen Island
- Disposal
- Fireplace in Kitchen
Bedrooms and Bathrooms
- 3 Bedrooms
- Walk-In Closet
Outdoor Features
- Multiple Outdoor Decks
- Covered patio or porch
Utilities
- Forced Air Heating System
- Heating System Uses Gas
- Gas Water Heater
Community Details
- No Home Owners Association
- Center Ridge Subdivision
Listing and Financial Details
- Legal Lot and Block 66 / 2
- Assessor Parcel Number 321503483004000012
Ownership History
Purchase Details
Home Financials for this Owner
Home Financials are based on the most recent Mortgage that was taken out on this home.Purchase Details
Home Financials for this Owner
Home Financials are based on the most recent Mortgage that was taken out on this home.Similar Homes in the area
Home Values in the Area
Average Home Value in this Area
Purchase History
| Date | Type | Sale Price | Title Company |
|---|---|---|---|
| Warranty Deed | $230,000 | Fidelity National Title | |
| Warranty Deed | -- | None Available |
Mortgage History
| Date | Status | Loan Amount | Loan Type |
|---|---|---|---|
| Previous Owner | $27,186 | New Conventional | |
| Previous Owner | $188,575 | New Conventional | |
| Previous Owner | $154,000 | New Conventional | |
| Previous Owner | $23,000 | Stand Alone Second | |
| Previous Owner | $165,000 | New Conventional | |
| Previous Owner | $45,000 | Credit Line Revolving |
Property History
| Date | Event | Price | Change | Sq Ft Price |
|---|---|---|---|---|
| 05/01/2019 05/01/19 | Sold | $230,000 | -3.8% | $113 / Sq Ft |
| 04/11/2019 04/11/19 | Pending | -- | -- | -- |
| 04/09/2019 04/09/19 | For Sale | $239,000 | 0.0% | $117 / Sq Ft |
| 02/28/2019 02/28/19 | Pending | -- | -- | -- |
| 01/19/2019 01/19/19 | Price Changed | $239,000 | -0.4% | $117 / Sq Ft |
| 01/04/2019 01/04/19 | For Sale | $239,900 | +20.9% | $118 / Sq Ft |
| 04/30/2012 04/30/12 | Sold | $198,500 | 0.0% | $97 / Sq Ft |
| 03/09/2012 03/09/12 | Pending | -- | -- | -- |
| 08/22/2011 08/22/11 | For Sale | $198,500 | -- | $97 / Sq Ft |
Tax History Compared to Growth
Tax History
| Year | Tax Paid | Tax Assessment Tax Assessment Total Assessment is a certain percentage of the fair market value that is determined by local assessors to be the total taxable value of land and additions on the property. | Land | Improvement |
|---|---|---|---|---|
| 2024 | $3,258 | $336,300 | $56,500 | $279,800 |
| 2023 | $2,697 | $290,300 | $48,200 | $242,100 |
| 2022 | $2,794 | $279,400 | $46,000 | $233,400 |
| 2021 | $2,495 | $249,500 | $46,000 | $203,500 |
| 2020 | $2,478 | $247,800 | $46,000 | $201,800 |
| 2019 | $2,318 | $235,700 | $43,200 | $192,500 |
| 2018 | $2,307 | $230,700 | $43,200 | $187,500 |
| 2017 | $2,322 | $232,200 | $41,400 | $190,800 |
| 2016 | $2,260 | $226,000 | $41,400 | $184,600 |
| 2014 | $2,123 | $212,300 | $39,500 | $172,800 |
Agents Affiliated with this Home
-
Jessica Bernfield
J
Seller's Agent in 2019
Jessica Bernfield
BluPrint Real Estate Group
(317) 650-4709
13 in this area
55 Total Sales
-

Buyer's Agent in 2019
Amanda Phelps
BluPrint Real Estate Group
(317) 730-1558
7 in this area
56 Total Sales
-
Kelly Wood

Seller's Agent in 2012
Kelly Wood
RE/MAX Centerstone
(317) 753-6656
17 in this area
154 Total Sales
-

Seller Co-Listing Agent in 2012
Jo Mead Rush
-

Buyer's Agent in 2012
Julia Berberich
RE/MAX
(317) 754-5057
54 in this area
107 Total Sales
Map
Source: MIBOR Broker Listing Cooperative®
MLS Number: 21138363
APN: 32-15-03-483-004.000-012
- 5850 Pennekamp Dr
- 6628 Dunsdin Dr
- 5982 Blue Heron Way
- 5939 Oberlies Way
- 5959 Sugar Grove Rd
- 7018 Mallard Way
- 5740 Gibbs Rd
- 5458 Gibbs Rd
- 5770 Gibbs Rd
- 5498 Gibbs Rd
- 5510 Gibbs Rd
- 6405 Oyster Key Ln
- 6474 Ambassador Dr
- 6551 Ambassador Dr
- 1847 Crystal Bay Dr E
- 6923 Bryant Place
- 6377 Harvey Dr
- 6269 Stone Side Dr
- 1959 Crystal Bay Dr E
- 6367 Stone Side Dr
