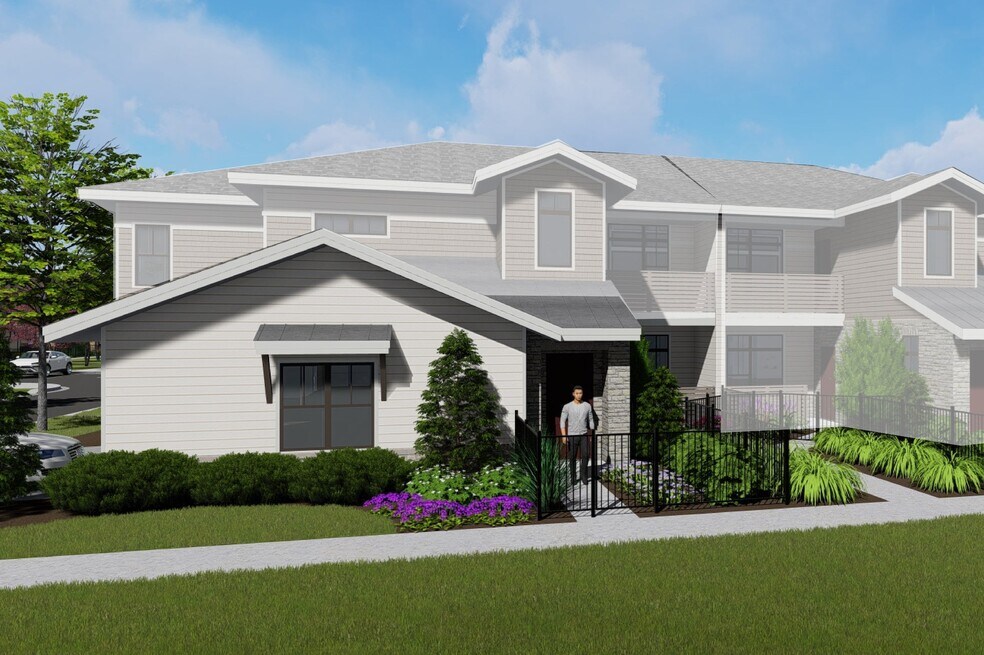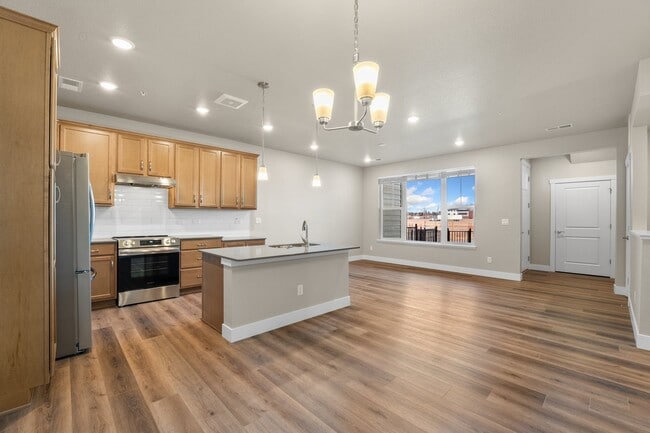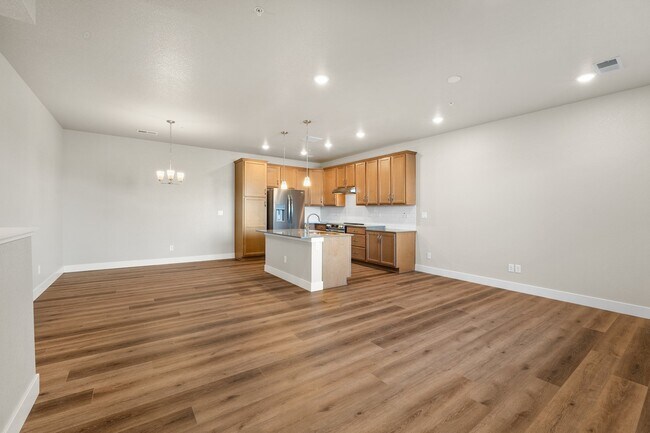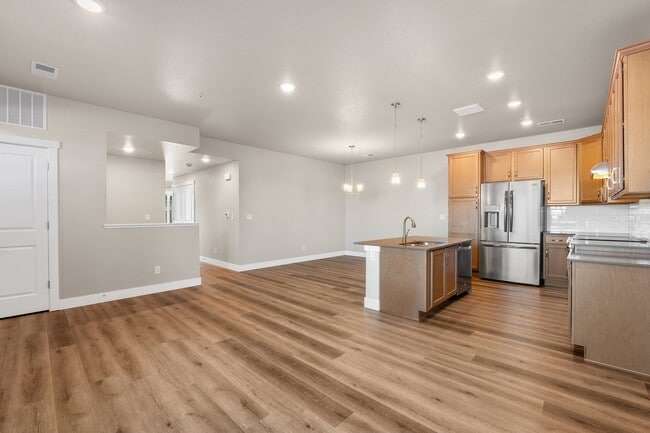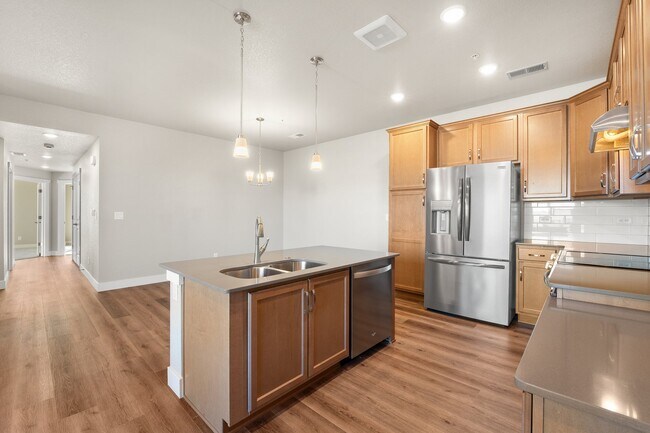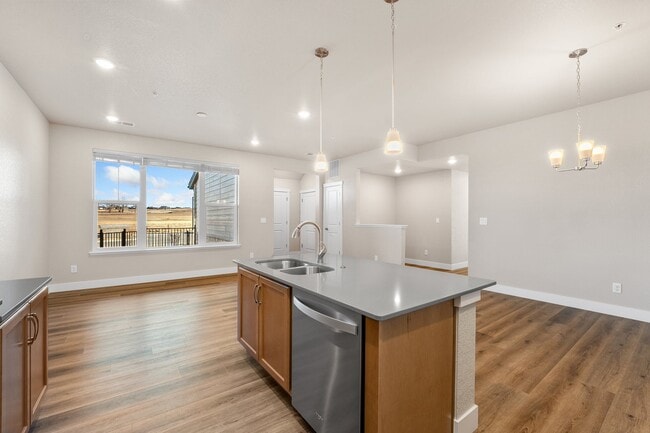
Estimated payment $2,966/month
Total Views
4,157
2
Beds
2
Baths
1,317
Sq Ft
$324
Price per Sq Ft
Highlights
- New Construction
- Clubhouse
- Tennis Courts
- Bethke Elementary School Rated A-
- Community Pool
- Covered Patio or Porch
About This Home
Start your story in the Cascade at Wilder. Our Cascade floor plan is part of our Discovery series offering: Built to ADA standards 2 bedrooms including a first-floor primary 2 baths Biscotti concord maple cabinets Quartz countertops Hunter Douglas blinds Attached 1-car garage Single-level living A one-year new home warranty Located in the beautiful Timnath Ranch area The best of Timnath, Colorado living This stacked-ranch style condominium is characterized by its innovative and open-concept design that offers a low-maintenance lifestyle.
Property Details
Home Type
- Condominium
HOA Fees
- $300 Monthly HOA Fees
Parking
- Attached Garage
Home Design
- New Construction
Interior Spaces
- 1-Story Property
- Fireplace
Bedrooms and Bathrooms
- 2 Bedrooms
- Walk-In Closet
- 2 Full Bathrooms
Outdoor Features
- Covered Patio or Porch
Community Details
Overview
- Association fees include internet, lawnmaintenance, ground maintenance, snowremoval
Amenities
- Clubhouse
- Community Center
Recreation
- Tennis Courts
- Community Basketball Court
- Community Playground
- Community Pool
- Park
- Trails
Matterport 3D Tour
Map
Other Move In Ready Homes in Timnath Ranch - Wilder
About the Builder
Landmark Homes provides an inviting home buying journey that delivers thoughtfully designed, well-crafted homes within vibrant communities.
Nearby Homes
- Timnath Ranch - Townhomes
- Timnath Ranch - Wilder
- 6785 Maple Leaf Dr
- 4901 Autumn Leaf Dr
- 4905 Autumn Leaf Dr
- 6729 Morning Song Ct
- 6719 Morning Song Ct
- 6720 Morning Song Ct
- 6739 Morning Song Ct
- Trailside on Harmony - Trailside Story Collection
- 6709 Morning Song Ct
- 4293 Mountain Shadow Way
- Trailside on Harmony - Trailside Alley Load
- 5536 Long Dr
- 4245 Mountain Shadow Way
- 6121 Saddle Horn Dr
- 6113 Saddle Horn Dr
- 6109 Saddle Horn Dr
- 6108 Gault Rd
- Timnath Lakes - Summit Collection
