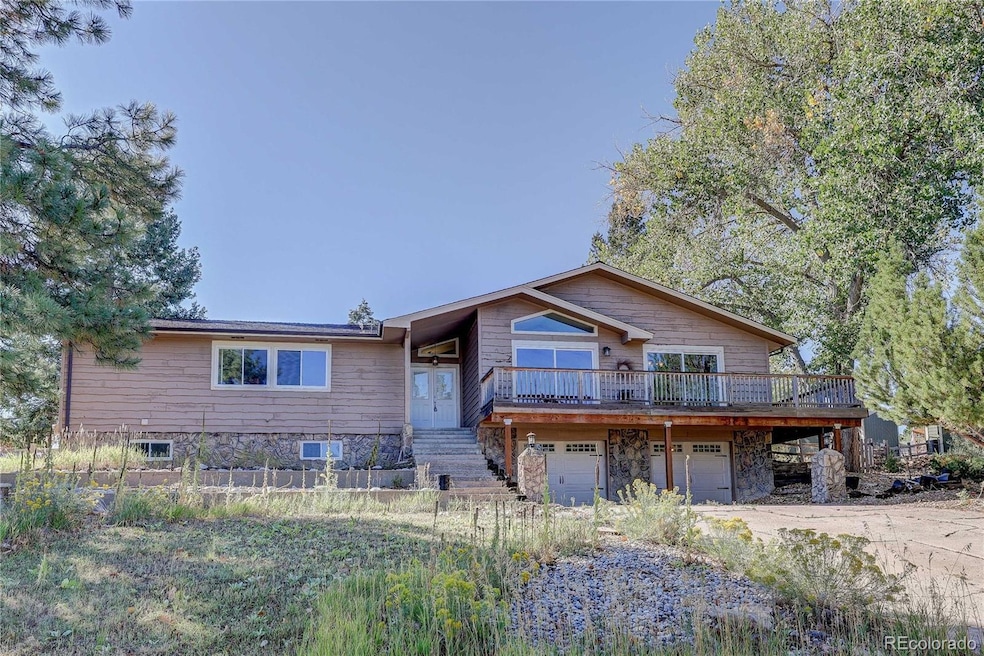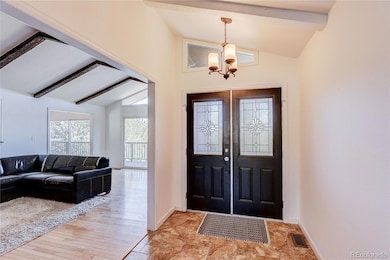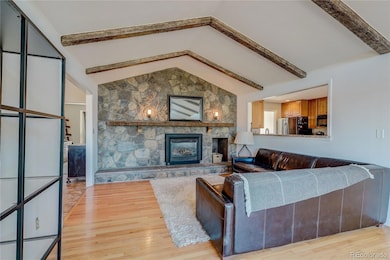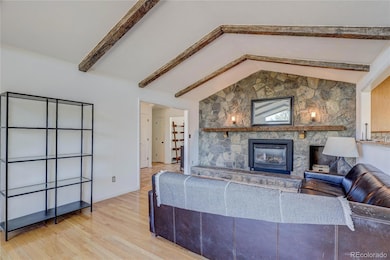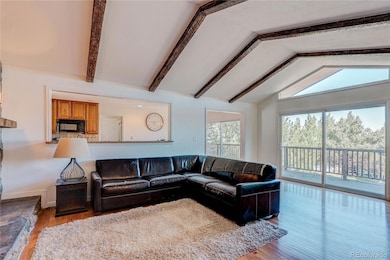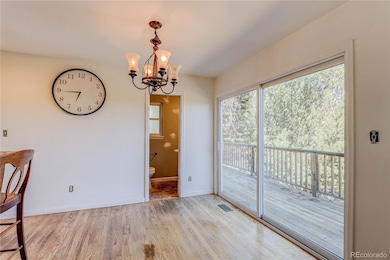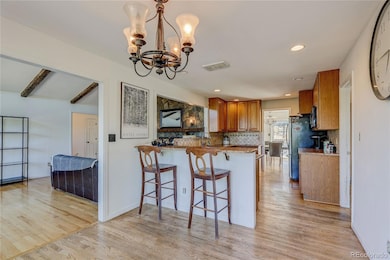6809 N Hillside Way Parker, CO 80134
The Pinery NeighborhoodEstimated payment $3,500/month
Highlights
- Primary Bedroom Suite
- Mountain View
- Wood Flooring
- Northeast Elementary School Rated A-
- Deck
- Mountain Contemporary Architecture
About This Home
Amazing opportunity in The Pinery! Don’t miss this chance to buy in The Pinery at a price well below market value! This 4-bedroom, 3-bath home offers incredible potential with a renovated kitchen, soaring ceilings, and a dramatic stone fireplace on the main floor. The formal dining room opens to the back deck and yard, creating a perfect space for entertaining. On the main level, you’ll find three bedrooms, three remodeled bathrooms, and laundry for convenience. The updated kitchen includes a cozy breakfast nook with sliding doors to the front deck. The lower level is a standout feature with a large mudroom, family room with full kitchen, and an additional bedroom or office. A roughed-in bathroom is ready to finish, allowing you to quickly add value and customize the space to your needs. The lower level is perfect for multi-generational living or use it as a rental. Take advantage of this rare opportunity to secure instant equity enjoying the Pinery lifestyle — deer, turkeys, and peaceful mornings from your front deck or back patio. Just 1.5 miles from Parker Road with nearby bike and walking trails, this location offers both serenity and convenience. Membership to the Pinery Country Club is separate from the HOA. There are different levels of membership; golf, tennis, social.
Listing Agent
MB Metro Brokers Realty Oasis Brokerage Email: cynthia@realtyoasis.com,720-427-0250 License #01038275 Listed on: 09/19/2025
Home Details
Home Type
- Single Family
Est. Annual Taxes
- $3,995
Year Built
- Built in 1974
Lot Details
- 0.36 Acre Lot
- Property is zoned PDU
HOA Fees
- $3 Monthly HOA Fees
Parking
- 2 Car Attached Garage
Property Views
- Mountain
- Meadow
Home Design
- Mountain Contemporary Architecture
- Fixer Upper
- Slab Foundation
- Frame Construction
- Composition Roof
Interior Spaces
- 2-Story Property
- High Ceiling
- Mud Room
- Family Room
- Living Room with Fireplace
- Dining Room
- Bonus Room
- Fire and Smoke Detector
Kitchen
- Breakfast Area or Nook
- Self-Cleaning Oven
- Cooktop with Range Hood
- Microwave
- Dishwasher
- Granite Countertops
- Disposal
Flooring
- Wood
- Carpet
Bedrooms and Bathrooms
- 4 Bedrooms | 3 Main Level Bedrooms
- Primary Bedroom Suite
Laundry
- Laundry Room
- Dryer
- Washer
Basement
- Partial Basement
- 1 Bedroom in Basement
Outdoor Features
- Balcony
- Deck
- Fire Pit
- Rain Gutters
- Front Porch
Schools
- Northeast Elementary School
- Sagewood Middle School
- Ponderosa High School
Utilities
- Forced Air Heating and Cooling System
Listing and Financial Details
- Exclusions: Sellers personal property + crystal chandelier in dining room
- Assessor Parcel Number R0117364
Community Details
Overview
- The Pinery Association, Phone Number (303) 841-8572
- The Pinery Subdivision
Recreation
- Community Playground
- Park
- Trails
Map
Home Values in the Area
Average Home Value in this Area
Tax History
| Year | Tax Paid | Tax Assessment Tax Assessment Total Assessment is a certain percentage of the fair market value that is determined by local assessors to be the total taxable value of land and additions on the property. | Land | Improvement |
|---|---|---|---|---|
| 2024 | $3,995 | $51,540 | $12,480 | $39,060 |
| 2023 | $4,039 | $51,540 | $12,480 | $39,060 |
| 2022 | $2,824 | $35,010 | $7,060 | $27,950 |
| 2021 | $2,940 | $35,010 | $7,060 | $27,950 |
| 2020 | $2,880 | $35,110 | $7,430 | $27,680 |
| 2019 | $2,891 | $35,110 | $7,430 | $27,680 |
| 2018 | $2,708 | $32,320 | $6,710 | $25,610 |
| 2017 | $2,506 | $32,320 | $6,710 | $25,610 |
| 2016 | $2,335 | $29,480 | $5,490 | $23,990 |
| 2015 | $2,394 | $29,480 | $5,490 | $23,990 |
| 2014 | $2,154 | $23,710 | $3,660 | $20,050 |
Property History
| Date | Event | Price | List to Sale | Price per Sq Ft |
|---|---|---|---|---|
| 11/08/2025 11/08/25 | Price Changed | $599,000 | -1.6% | $193 / Sq Ft |
| 10/16/2025 10/16/25 | Price Changed | $609,000 | -6.3% | $196 / Sq Ft |
| 09/19/2025 09/19/25 | For Sale | $650,000 | -- | $209 / Sq Ft |
Purchase History
| Date | Type | Sale Price | Title Company |
|---|---|---|---|
| Warranty Deed | $343,000 | Land Title Guarantee Company | |
| Warranty Deed | $326,300 | None Available | |
| Quit Claim Deed | -- | None Available | |
| Warranty Deed | $347,000 | Land Title | |
| Personal Reps Deed | $274,000 | Land Title | |
| Deed | $62,000 | -- |
Mortgage History
| Date | Status | Loan Amount | Loan Type |
|---|---|---|---|
| Open | $272,000 | New Conventional | |
| Previous Owner | $318,027 | FHA | |
| Previous Owner | $277,600 | Unknown |
Source: REcolorado®
MLS Number: 7482361
APN: 2349-122-03-004
- 6648 N Hillside Way
- 8056 E Windwood Way
- 6571 N Windloch Cir
- 8625 Eagle Moon Way
- 7778 E Windwood Way
- 7251 Eagle Moon Ct
- 7612 E Windford
- 8508 Witez Ct
- 8100 Tempest Ridge Way
- 8074 Tempest Ridge Way
- 6171 N Hurricane Ct
- 7755 E Lakeshore Dr
- 0 Betts Ranch Rd Unit 6216352
- 6367 N Arapahoe Ct
- 6279 N Cheyenne Ct
- 8830 Witez Ct
- 7998 Forest Keep Cir
- 8865 E Thunderbird Rd
- 6680 N Pinewood Dr
- 7170 Windwood Way
- 8389 Owl Roost Ct
- 12926 Ironstone Way
- 12886 Ironstone Way
- 19130 J Morgan Blvd
- 5407 Rhyolite Way
- 6357 Old Divide Trail
- 18669 Stroh Rd Unit 205
- 12421 S Hollow Creek Ct
- 23205 Bay Oaks Ave Unit 1
- 6339 Westview Cir
- 19111 E Clear Creek Dr
- 10503 E Meadow Run
- 20566 Willowbend Ln
- 6243 Westview Cir
- 11842 Horseshoe Ln
- 12961 Leesburg Rd
- 18259 Michigan Creek Way
- 12659 Boggs St
- 13935 Wild Lupine St
- 12749 Ventana St
