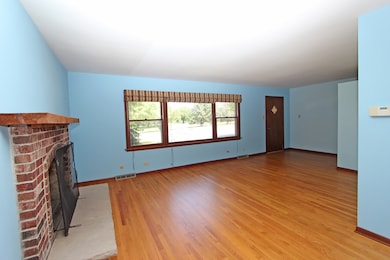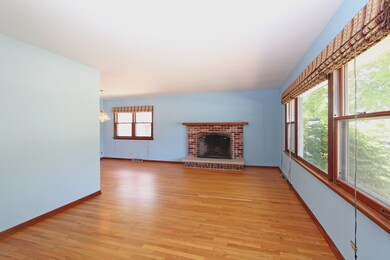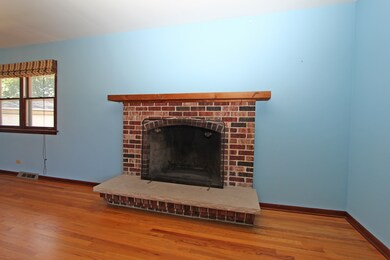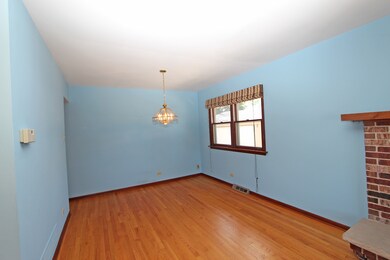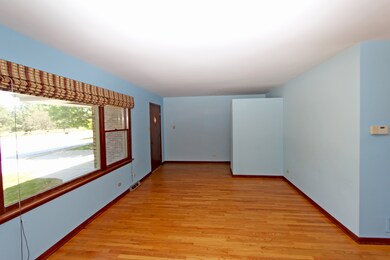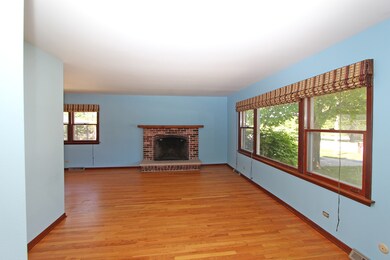
681 W Stearns Rd Bartlett, IL 60103
South Tri Village NeighborhoodHighlights
- Property is near a park
- Traditional Architecture
- L-Shaped Dining Room
- Bartlett High School Rated A-
- Wood Flooring
- 4-minute walk to Bartlett Park
About This Home
As of June 2023We Have Multiple Offers, the Seller has Requsted that Highest and Best Be Received by Tuesday at Noon...All Offers Will Be Reviewed Tuesday Night* Across from the Popular Apple Orchard Park that has an Indoor & Outdoor Pool, Rec. Center, Golf Course, Children's Park & Lots of Walking Trails, the Home is Only Minutes from Restaurants, Shopping, the Commuter Train & More! Fantastic Schools*This Split Level Home has Great Curb Appeal*Listed as a 3 Bedroom, it is Currently a 2 Bedroom Home as the Wall was Taken out Between the Master & the 2nd. Bedroom*It Would be Easy to Put Wall Back In*There are 2 Full Bathrooms*Living Room with Brick Fireplace & L-shaped Dining Room both have Hardwood Floors*The Kitchen has Cathedral Oak Cabinetry with All appliances, Hardwood Floors & Doors that Lead out to the Screened Porch*Huge Family Room is in the Lower Level & has Custom Built-In Wine Cabinets*Large Utility Room with Washer, Dryer, Large Sink featuring an Outside Door*Over-sized 600 Sq. Ft. Attached Garage for All Your Cars & Toys*There are Solar Panels that are on a Rental Agreement that will be Passed on to the Buyers, See Information in Agents Remarks and Additional Info*Panels can not be removed from the building*This is an Estate Sale*Being Sold 'As Is"*
Last Agent to Sell the Property
RE/MAX Suburban License #471003036 Listed on: 05/28/2021

Home Details
Home Type
- Single Family
Est. Annual Taxes
- $6,292
Year Built
- Built in 1978 | Remodeled in 1990
Lot Details
- Lot Dimensions are 63.95x184.99x63.95x195.61
- Paved or Partially Paved Lot
- Level Lot
Parking
- 2 Car Attached Garage
- Garage Transmitter
- Garage Door Opener
- Driveway
- Parking Included in Price
Home Design
- Traditional Architecture
- Split Level Home
- Vinyl Siding
- Concrete Perimeter Foundation
Interior Spaces
- 1,654 Sq Ft Home
- Wood Burning Fireplace
- Double Pane Windows
- Sliding Doors
- Entrance Foyer
- Living Room with Fireplace
- L-Shaped Dining Room
- Screened Porch
- Wood Flooring
- Unfinished Attic
- Carbon Monoxide Detectors
Kitchen
- Range
- Dishwasher
Bedrooms and Bathrooms
- 2 Bedrooms
- 2 Potential Bedrooms
- 2 Full Bathrooms
Laundry
- Laundry in unit
- Dryer
- Washer
Partially Finished Basement
- English Basement
- Finished Basement Bathroom
Schools
- Sycamore Trails Elementary Schoo
- East View Middle School
- Bartlett High School
Utilities
- Central Air
- Heating System Uses Natural Gas
- 100 Amp Service
- Water Softener is Owned
Additional Features
- Shed
- Property is near a park
Listing and Financial Details
- Senior Tax Exemptions
- Homeowner Tax Exemptions
Community Details
Overview
- Apple Orchard Subdivision, Tri Level Floorplan
Recreation
- Tennis Courts
Ownership History
Purchase Details
Home Financials for this Owner
Home Financials are based on the most recent Mortgage that was taken out on this home.Purchase Details
Home Financials for this Owner
Home Financials are based on the most recent Mortgage that was taken out on this home.Purchase Details
Home Financials for this Owner
Home Financials are based on the most recent Mortgage that was taken out on this home.Similar Homes in Bartlett, IL
Home Values in the Area
Average Home Value in this Area
Purchase History
| Date | Type | Sale Price | Title Company |
|---|---|---|---|
| Warranty Deed | $375,000 | Chicago Title | |
| Warranty Deed | $335,000 | Multiple | |
| Warranty Deed | $237,500 | Fidelity National Title |
Mortgage History
| Date | Status | Loan Amount | Loan Type |
|---|---|---|---|
| Previous Owner | $356,250 | No Value Available | |
| Previous Owner | $268,000 | New Conventional |
Property History
| Date | Event | Price | Change | Sq Ft Price |
|---|---|---|---|---|
| 06/30/2023 06/30/23 | Sold | $375,000 | +4.2% | $227 / Sq Ft |
| 06/13/2023 06/13/23 | Pending | -- | -- | -- |
| 06/12/2023 06/12/23 | For Sale | $359,999 | +7.5% | $218 / Sq Ft |
| 01/05/2022 01/05/22 | Sold | $335,000 | -1.4% | $203 / Sq Ft |
| 11/20/2021 11/20/21 | For Sale | $339,900 | +43.1% | $206 / Sq Ft |
| 06/29/2021 06/29/21 | Sold | $237,500 | +3.3% | $144 / Sq Ft |
| 06/02/2021 06/02/21 | Pending | -- | -- | -- |
| 05/28/2021 05/28/21 | For Sale | $229,900 | -- | $139 / Sq Ft |
Tax History Compared to Growth
Tax History
| Year | Tax Paid | Tax Assessment Tax Assessment Total Assessment is a certain percentage of the fair market value that is determined by local assessors to be the total taxable value of land and additions on the property. | Land | Improvement |
|---|---|---|---|---|
| 2023 | $7,218 | $95,580 | $26,410 | $69,170 |
| 2022 | $7,237 | $88,820 | $24,540 | $64,280 |
| 2021 | $6,577 | $84,320 | $23,300 | $61,020 |
| 2020 | $6,400 | $81,790 | $22,600 | $59,190 |
| 2019 | $6,292 | $78,870 | $21,790 | $57,080 |
| 2018 | $5,940 | $73,120 | $20,850 | $52,270 |
| 2017 | $5,745 | $70,210 | $20,020 | $50,190 |
| 2016 | $5,602 | $67,060 | $19,120 | $47,940 |
| 2015 | $5,552 | $63,480 | $18,100 | $45,380 |
| 2014 | $5,077 | $61,190 | $22,050 | $39,140 |
| 2013 | $6,113 | $62,660 | $22,580 | $40,080 |
Agents Affiliated with this Home
-
Emma Peters
E
Seller's Agent in 2023
Emma Peters
Jameson Sotheby's Intl Realty
2 in this area
21 Total Sales
-
Diana Hardek

Buyer's Agent in 2023
Diana Hardek
Keller Williams Premiere Properties
(630) 710-9721
1 in this area
137 Total Sales
-
Angel Rivera

Seller's Agent in 2022
Angel Rivera
ARNI Realty Incorporated
(224) 659-2000
3 in this area
28 Total Sales
-
Cherie Smith Zurek

Seller's Agent in 2021
Cherie Smith Zurek
RE/MAX
(847) 438-1919
1 in this area
196 Total Sales
Map
Source: Midwest Real Estate Data (MRED)
MLS Number: 11103700
APN: 01-03-402-012
- 610 Catalpa Ln
- 800 Bryn Mawr Ave
- 926 Balsam Ln
- 750 Evergreen Ln
- 1061 Martingale Dr
- 983 Lakewood Dr
- 122 E Sherman St
- 136 Sherman Ct
- 669 Morning Glory Ln
- 848 Braintree Ln
- 396 Jervey Ln
- 1097 Washington St
- 1016 Congress Dr
- Lot 9 Illinois Route 59
- 164 Wilcox Dr
- 973 Reading St
- 244 Ewell Ct Unit 2
- 1054 Hudson Ct
- 981 Reading St
- 511 Illinois Route 59

