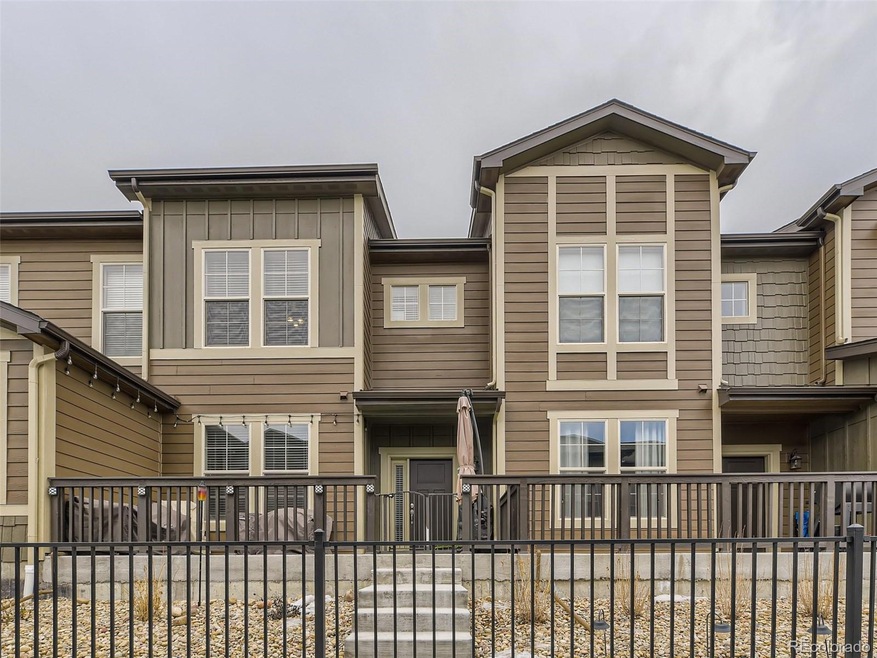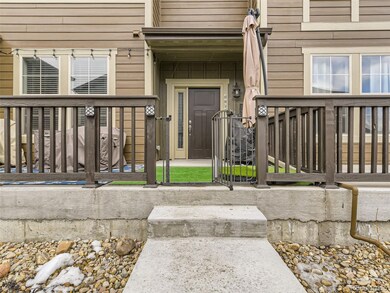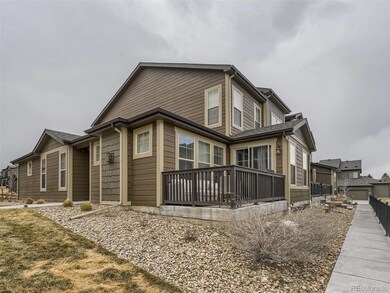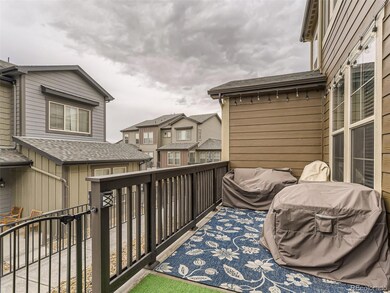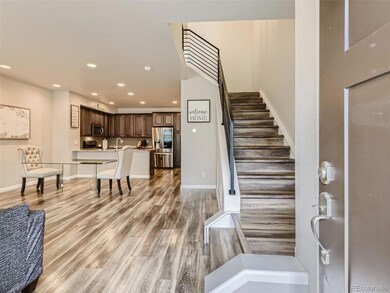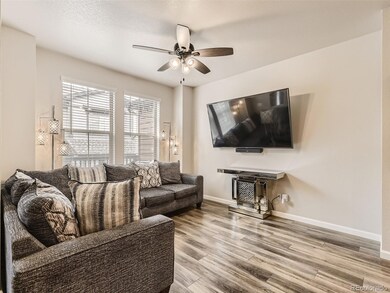
6815 Bethany Dr Parker, CO 80138
Estimated Value: $438,000 - $509,588
Highlights
- No Units Above
- Primary Bedroom Suite
- Granite Countertops
- Sierra Middle School Rated A-
- Open Floorplan
- 5-minute walk to Chuck Vogel Memorial Park
About This Home
As of May 2023Charming 2 story townhome in Lincoln Creek Village features 3 bedrooms, 2.5 bathrooms. Living room, kitchen, dining room, upper laundry and 2 car garage. Beautiful upgrades and finishes including slab granite counters in kitchen and baths, stainless steel appliances, vinyl plank flooring through the main and upper levels, tile floors in the upper bathrooms. Other upgrades include ceiling fans, Nest thermostat and garage shelving. Meticulously maintained – pride of ownership shines throughout. No units above or below. Low maintenance living. Walking distance to the park & trails or relax on the fenced from porch. Just lock up and go. Close to dining, shopping, entertainment and other amenities. Don’t miss your opportunity. Welcome Home!
Last Agent to Sell the Property
RE/MAX Professionals License #000986635 Listed on: 03/24/2023

Townhouse Details
Home Type
- Townhome
Est. Annual Taxes
- $3,863
Year Built
- Built in 2020
Lot Details
- 1,742 Sq Ft Lot
- No Units Above
- No Units Located Below
HOA Fees
- $131 Monthly HOA Fees
Parking
- 2 Car Attached Garage
Home Design
- Frame Construction
- Composition Roof
Interior Spaces
- 1,536 Sq Ft Home
- 2-Story Property
- Open Floorplan
- Ceiling Fan
- Double Pane Windows
- Window Treatments
- Entrance Foyer
- Living Room
- Dining Room
- Laundry Room
Kitchen
- Range
- Microwave
- Dishwasher
- Granite Countertops
- Disposal
Flooring
- Tile
- Vinyl
Bedrooms and Bathrooms
- 3 Bedrooms
- Primary Bedroom Suite
- Walk-In Closet
Home Security
Outdoor Features
- Rain Gutters
- Front Porch
Schools
- Pine Lane Prim/Inter Elementary School
- Sierra Middle School
- Chaparral High School
Utilities
- Forced Air Heating and Cooling System
- Heating System Uses Natural Gas
- Phone Available
- Cable TV Available
Listing and Financial Details
- Exclusions: Seller's personal possession, washer, dryer, refrigerator, draperies
- Assessor Parcel Number R0498082
Community Details
Overview
- Msi, Llc Property Management Association, Phone Number (303) 420-4433
- Built by Cardel Homes
- Lincoln Creek Village Subdivision
Pet Policy
- Dogs and Cats Allowed
Security
- Carbon Monoxide Detectors
- Fire and Smoke Detector
Ownership History
Purchase Details
Home Financials for this Owner
Home Financials are based on the most recent Mortgage that was taken out on this home.Purchase Details
Home Financials for this Owner
Home Financials are based on the most recent Mortgage that was taken out on this home.Similar Homes in Parker, CO
Home Values in the Area
Average Home Value in this Area
Purchase History
| Date | Buyer | Sale Price | Title Company |
|---|---|---|---|
| Kramer Steven L | $510,000 | First American Title | |
| Weisbeck Matthew | $401,588 | Land Title Guarantee Co |
Mortgage History
| Date | Status | Borrower | Loan Amount |
|---|---|---|---|
| Open | Kramer Steven L | $20,030 | |
| Open | Kramer Steven L | $500,762 | |
| Previous Owner | Weisbeck Matthew | $389,540 |
Property History
| Date | Event | Price | Change | Sq Ft Price |
|---|---|---|---|---|
| 05/04/2023 05/04/23 | Sold | $510,000 | +2.0% | $332 / Sq Ft |
| 03/27/2023 03/27/23 | Pending | -- | -- | -- |
| 03/24/2023 03/24/23 | For Sale | $500,000 | -- | $326 / Sq Ft |
Tax History Compared to Growth
Tax History
| Year | Tax Paid | Tax Assessment Tax Assessment Total Assessment is a certain percentage of the fair market value that is determined by local assessors to be the total taxable value of land and additions on the property. | Land | Improvement |
|---|---|---|---|---|
| 2024 | $3,657 | $34,300 | $5,490 | $28,810 |
| 2023 | $3,750 | $34,300 | $5,490 | $28,810 |
| 2022 | $3,535 | $27,430 | $5,910 | $21,520 |
| 2021 | $3,863 | $27,430 | $5,910 | $21,520 |
| 2020 | $1,813 | $11,680 | $2,500 | $9,180 |
| 2019 | $1,075 | $6,970 | $6,970 | $0 |
| 2018 | $543 | $3,480 | $3,480 | $0 |
Agents Affiliated with this Home
-
Tom Ullrich

Seller's Agent in 2023
Tom Ullrich
RE/MAX
(303) 910-8436
4,367 Total Sales
-
Jake Singleton

Buyer's Agent in 2023
Jake Singleton
Porchlight Real Estate Group
(303) 257-7902
64 Total Sales
Map
Source: REcolorado®
MLS Number: 9379797
APN: 2233-151-21-012
- 11494 Colony Loop
- 11524 Dewey St
- 11427 Brownstone Dr
- 11684 Park Loop S
- 6916 Crestop Place Unit F
- 11761 Cord Grass Way
- 11769 Lovegrass Dr
- 6833 Longpark Dr
- 11823 Barrentine Loop
- 6712 Sea Oats Dr
- 6680 E Rustic Dr
- 11321 Brownstone Dr
- 11865 Barrentine Loop
- 11860 Sandcastle Ct
- 11791 Barrentine Loop
- 11541 Warrington Ct
- 11338 Donley Dr
- 10215 Parkglenn Way
- 11926 Barrentine Loop
- 7285 Sagebrush Dr
- 6815 Bethany Dr
- 6805 Bethany Place
- 6821 Bethany Place
- 6801 Bethany Place
- 6812 Dewey Dr
- 6812 Dewey Dr Unit 15
- 6816 Bethany Place
- 11591 Dewey St
- 11585 Dewey St
- 6808 Bethany Place
- 6802 Dewey Dr
- 6800 Bethany Place
- 6806 Dewey Dr
- 11577 Dewey St
- 11599 Dewey St
- 6796 Dewey Dr
- 11571 Dewey St
- 11605 Dewey St
- 11565 Dewey St
- 11589 Bethany St
