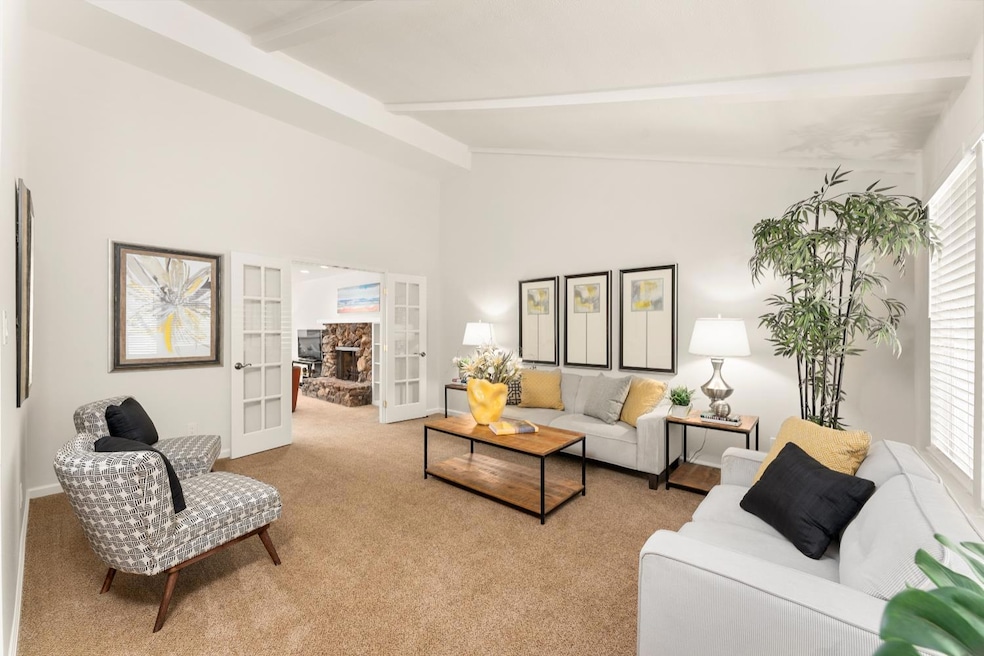6836 Westmore Way Carmichael, CA 95608
Estimated payment $4,146/month
Highlights
- Contemporary Architecture
- Engineered Wood Flooring
- Great Room
- Cathedral Ceiling
- Corner Lot
- Granite Countertops
About This Home
Step into this beautifully updated single-story home, ideally situated on a desirable corner lot in Carmichael. An inviting courtyard welcomes you, perfect for relaxing or entertaining. Inside, enjoy a freshly painted interior with vaulted ceilings that create a bright, airy ambiance. Upgrades abound, including Feather River fiberglass front door, stylish 6-panel interior doors,Mohawk luxury vinyl plank flooring, StainMaster plush carpet, and Simonton energy-efficient dual-pane windows with a Lifetime Warranty and a whole house fan helps keep the home cool and comfortable year-round. The Owens Corning Duration roof is only 6 yrs old.The kitchen boasts granite countertops, white cabinetry, and brand new Whirlpool stainless steel appliances. Both bathrooms have been tastefully updated, and an AO Smith tankless water heater adds modern convenience. Additional highlights include a newer insulated garage door, TimberTech synthetic deck with a lg gazebo, an outdoor storage shed, and mature white peach and orange trees. Enjoy close proximity to schools, O'Donnell Heritage Park, Schweitzer Grove Nature Area, and Glen Oaks Swim & Racquet Club. Don't miss this move-in ready gem!
Listing Agent
Nick Sadek Sotheby's International Realty License #01388461 Listed on: 11/12/2025

Home Details
Home Type
- Single Family
Year Built
- Built in 1971 | Remodeled
Lot Details
- 8,446 Sq Ft Lot
- Back Yard Fenced
- Corner Lot
- Sprinklers on Timer
- Property is zoned RD-5
Parking
- 2 Car Attached Garage
- Front Facing Garage
- Garage Door Opener
Home Design
- Contemporary Architecture
- Raised Foundation
- Frame Construction
- Composition Roof
- Stucco
Interior Spaces
- 2,092 Sq Ft Home
- 1-Story Property
- Cathedral Ceiling
- Ceiling Fan
- Gas Fireplace
- Double Pane Windows
- Family Room with Fireplace
- Great Room
- Living Room
- Formal Dining Room
Kitchen
- Walk-In Pantry
- Free-Standing Electric Range
- Microwave
- Plumbed For Ice Maker
- Dishwasher
- Granite Countertops
- Disposal
Flooring
- Engineered Wood
- Carpet
Bedrooms and Bathrooms
- 4 Bedrooms
- Walk-In Closet
- 2 Full Bathrooms
- Bathtub with Shower
- Separate Shower
Laundry
- Laundry Room
- Sink Near Laundry
- Laundry Cabinets
- 220 Volts In Laundry
- Gas Dryer Hookup
Home Security
- Security System Owned
- Intercom
- Carbon Monoxide Detectors
- Fire and Smoke Detector
Outdoor Features
- Uncovered Courtyard
- Covered Deck
- Covered Patio or Porch
- Gazebo
- Shed
Utilities
- Central Heating and Cooling System
- Cable TV Available
Community Details
- No Home Owners Association
- Rancho De Los Olivos 03 Subdivision
Listing and Financial Details
- Assessor Parcel Number 247-0297-002-0000
Map
Home Values in the Area
Average Home Value in this Area
Tax History
| Year | Tax Paid | Tax Assessment Tax Assessment Total Assessment is a certain percentage of the fair market value that is determined by local assessors to be the total taxable value of land and additions on the property. | Land | Improvement |
|---|---|---|---|---|
| 2025 | $7,409 | $624,240 | $161,262 | $462,978 |
| 2024 | $7,409 | $260,563 | $125,721 | $134,842 |
| 2023 | $3,122 | $255,455 | $123,256 | $132,199 |
| 2022 | $3,060 | $250,447 | $120,840 | $129,607 |
| 2021 | $3,010 | $245,537 | $118,471 | $127,066 |
| 2020 | $2,954 | $243,021 | $117,257 | $125,764 |
| 2019 | $2,895 | $238,257 | $114,958 | $123,299 |
| 2018 | $2,862 | $233,586 | $112,704 | $120,882 |
| 2017 | $2,834 | $229,007 | $110,495 | $118,512 |
| 2016 | $2,567 | $224,518 | $108,329 | $116,189 |
| 2015 | $2,567 | $221,146 | $106,702 | $114,444 |
| 2014 | $2,513 | $216,815 | $104,612 | $112,203 |
Property History
| Date | Event | Price | List to Sale | Price per Sq Ft |
|---|---|---|---|---|
| 11/12/2025 11/12/25 | For Sale | $675,000 | -- | $323 / Sq Ft |
Purchase History
| Date | Type | Sale Price | Title Company |
|---|---|---|---|
| Grant Deed | -- | None Listed On Document | |
| Grant Deed | -- | None Listed On Document | |
| Interfamily Deed Transfer | -- | -- | |
| Grant Deed | $160,000 | Chicago Title |
Mortgage History
| Date | Status | Loan Amount | Loan Type |
|---|---|---|---|
| Previous Owner | $60,000 | No Value Available |
Source: MetroList
MLS Number: 225143341
APN: 247-0297-002
- 6750 Lakeview Dr
- 6730 Lakeview Dr
- 4908 Rockland Way
- 4944 Rockland Way
- 4606 Solano Way
- 7121 Stella Ln Unit 25
- 8204 Caminata Ln
- 8217 Caminata Ln
- 6450 Perrin Way
- 4068 Porton Ln
- 4072 Porton Ln
- 6410 Rolling Way
- 8213 Caminata Ln
- 4076 Porton Ln
- 4085 Porton Ln
- 6636 Saint James Dr
- 4093 Porton Ln
- 4027 Porton Ln
- 4097 Porton Ln
- 4023 Porton Ln
- 4640 Plantation Dr
- 8670 Fair Oaks Blvd
- 8141 Fair Oaks Blvd
- 8732-8740 Fair Oaks Blvd
- 4033 San Juan Ave
- 8200 Fair Oaks Blvd
- 7511 Sunset Ave
- 4934 San Juan Ave
- 7120 Palm Ave
- 7920 Fair Oaks Blvd
- 5200 Roseana Ct
- 4494 Mary Lynn Ln
- 5944 Lincoln Ave
- 4451 Manzanita Ave
- 4729 Manzanita Ave
- 4849 Manzanita Ave
- 4875 Manzanita Ave
- 5757 Cypress Ave
- 7575 Madison Ave
- 9800 Fair Oaks Blvd






