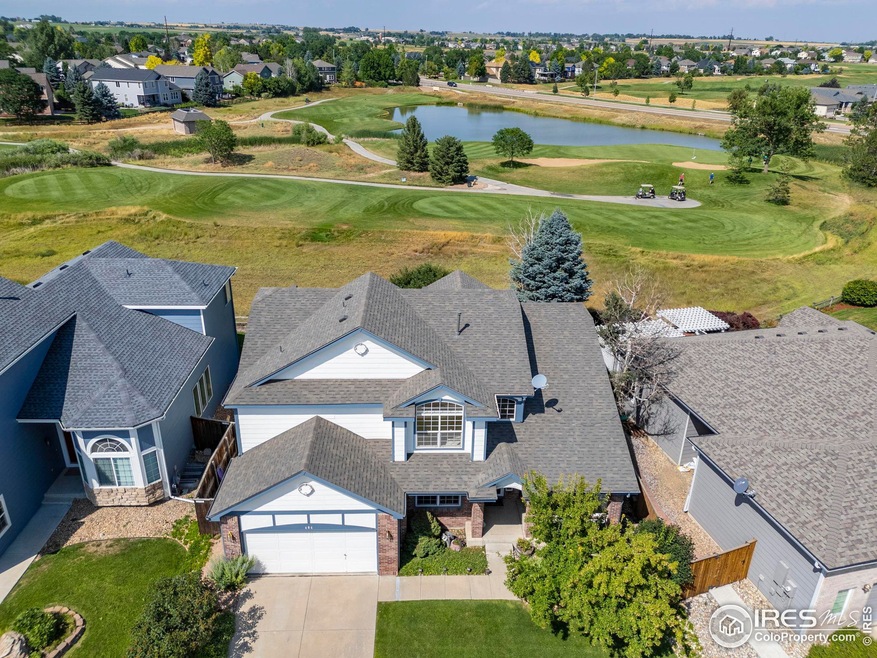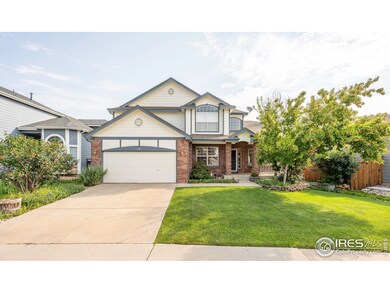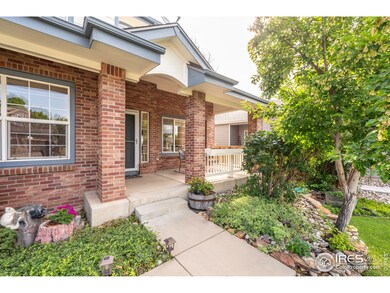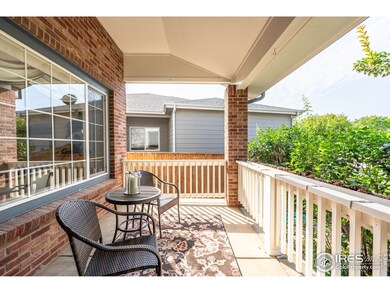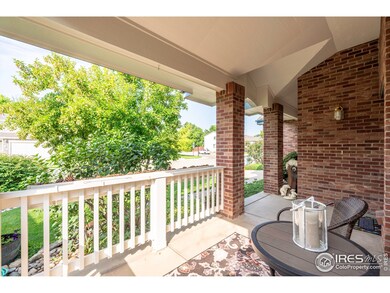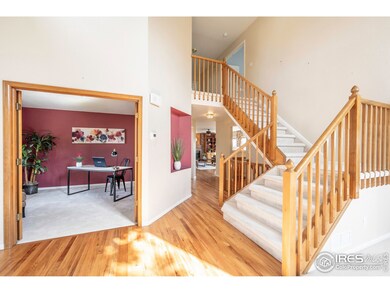
686 Clarendon Dr Longmont, CO 80504
East Side NeighborhoodHighlights
- On Golf Course
- River Nearby
- Contemporary Architecture
- Open Floorplan
- Mountain View
- Cathedral Ceiling
About This Home
As of September 2024Fabulous 2 story stunner on Ute Creek Golf Course with loads of space to stretch out and relax! This one owner home has been meticulously cared for and is located on the 13th Fairway and has beautiful golf course and mountain views. Main floor is spacious and features real hardwood floors in most rooms and a lovely breakfast nook just off the kitchen area overlooking the backyard! All 4 spacious bedrooms are located upstairs as well as a main floor office and basement is framed and mostly drywalled for a huge Rec Room/bar area, bathroom with sauna, and large storage room (that could be a 5th bedroom pretty easily if you desired to.). Backyard is a gardeners dream with loads of perennial flowers, cherry tree and lilac bushes, good sized back deck and a sweet pond and waterfall! This is the spot to enjoy those Sunsets that Colorado is famous for! Make it yours today- Call Agent for your own private showing!
Home Details
Home Type
- Single Family
Est. Annual Taxes
- $3,373
Year Built
- Built in 1999
Lot Details
- 5,966 Sq Ft Lot
- On Golf Course
- Wood Fence
- Level Lot
- Sprinkler System
HOA Fees
- $33 Monthly HOA Fees
Parking
- 2 Car Attached Garage
- Garage Door Opener
Home Design
- Contemporary Architecture
- Brick Veneer
- Wood Frame Construction
- Composition Roof
Interior Spaces
- 2,639 Sq Ft Home
- 2-Story Property
- Open Floorplan
- Cathedral Ceiling
- Gas Fireplace
- Window Treatments
- Family Room
- Dining Room
- Home Office
- Mountain Views
- Basement Fills Entire Space Under The House
Kitchen
- Eat-In Kitchen
- Electric Oven or Range
- Microwave
- Dishwasher
- Disposal
Flooring
- Wood
- Carpet
Bedrooms and Bathrooms
- 4 Bedrooms
- Walk-In Closet
Laundry
- Laundry on main level
- Washer and Dryer Hookup
Schools
- Alpine Elementary School
- Trail Ridge Middle School
- Skyline High School
Utilities
- Forced Air Heating and Cooling System
- High Speed Internet
- Cable TV Available
Additional Features
- River Nearby
- Property is near a golf course
Listing and Financial Details
- Assessor Parcel Number R0121974
Community Details
Overview
- Association fees include common amenities
- Built by Centex
- Spring Valley Subdivision
Recreation
- Park
Ownership History
Purchase Details
Home Financials for this Owner
Home Financials are based on the most recent Mortgage that was taken out on this home.Purchase Details
Home Financials for this Owner
Home Financials are based on the most recent Mortgage that was taken out on this home.Similar Homes in Longmont, CO
Home Values in the Area
Average Home Value in this Area
Purchase History
| Date | Type | Sale Price | Title Company |
|---|---|---|---|
| Special Warranty Deed | $666,255 | None Listed On Document | |
| Warranty Deed | $270,387 | North American Title |
Mortgage History
| Date | Status | Loan Amount | Loan Type |
|---|---|---|---|
| Previous Owner | $100,000 | Unknown | |
| Previous Owner | $100,000 | No Value Available |
Property History
| Date | Event | Price | Change | Sq Ft Price |
|---|---|---|---|---|
| 09/27/2024 09/27/24 | Sold | $666,255 | -1.3% | $252 / Sq Ft |
| 09/12/2024 09/12/24 | Pending | -- | -- | -- |
| 08/17/2024 08/17/24 | Price Changed | $675,000 | -1.5% | $256 / Sq Ft |
| 07/18/2024 07/18/24 | For Sale | $685,000 | -- | $260 / Sq Ft |
Tax History Compared to Growth
Tax History
| Year | Tax Paid | Tax Assessment Tax Assessment Total Assessment is a certain percentage of the fair market value that is determined by local assessors to be the total taxable value of land and additions on the property. | Land | Improvement |
|---|---|---|---|---|
| 2025 | $3,419 | $44,401 | $7,488 | $36,913 |
| 2024 | $3,419 | $44,401 | $7,488 | $36,913 |
| 2023 | $3,373 | $42,445 | $8,194 | $37,935 |
| 2022 | $2,809 | $35,341 | $6,248 | $29,093 |
| 2021 | $2,846 | $36,358 | $6,428 | $29,930 |
| 2020 | $2,411 | $31,968 | $5,649 | $26,319 |
| 2019 | $2,373 | $31,968 | $5,649 | $26,319 |
| 2018 | $2,142 | $29,750 | $5,904 | $23,846 |
| 2017 | $2,113 | $32,891 | $6,527 | $26,364 |
| 2016 | $1,857 | $27,390 | $7,482 | $19,908 |
| 2015 | $1,770 | $22,806 | $5,652 | $17,154 |
| 2014 | $1,387 | $22,806 | $5,652 | $17,154 |
Agents Affiliated with this Home
-
Kit Magley

Seller's Agent in 2024
Kit Magley
RE/MAX
(303) 775-5177
22 in this area
102 Total Sales
-
Margaret Flaherty
M
Buyer's Agent in 2024
Margaret Flaherty
WK Real Estate
(303) 668-2926
1 in this area
21 Total Sales
Map
Source: IRES MLS
MLS Number: 1014644
APN: 1205264-04-041
- 664 Clarendon Dr
- 1703 Whitehall Dr Unit 5I
- 665 Glenarbor Cir
- 1810 Signature Ct
- 653 Glenarbor Cir
- 2205 Santa fe Dr
- 1831 Ashford Cir
- 2144 Santa fe Dr
- 1613 Golden Bear Dr
- 1026 Red Oak Dr
- 2140 Santa fe Dr
- 1730 Crestone Dr
- 1735 Crestone Dr
- 1874 Ute Creek Dr
- 2132 Boise Ct
- 1927 Rannoch Dr
- 1616 Cedarwood Dr
- 1931 Rannoch Dr
- 1806 Crestone Ct
- 1824 Ute Creek Dr
