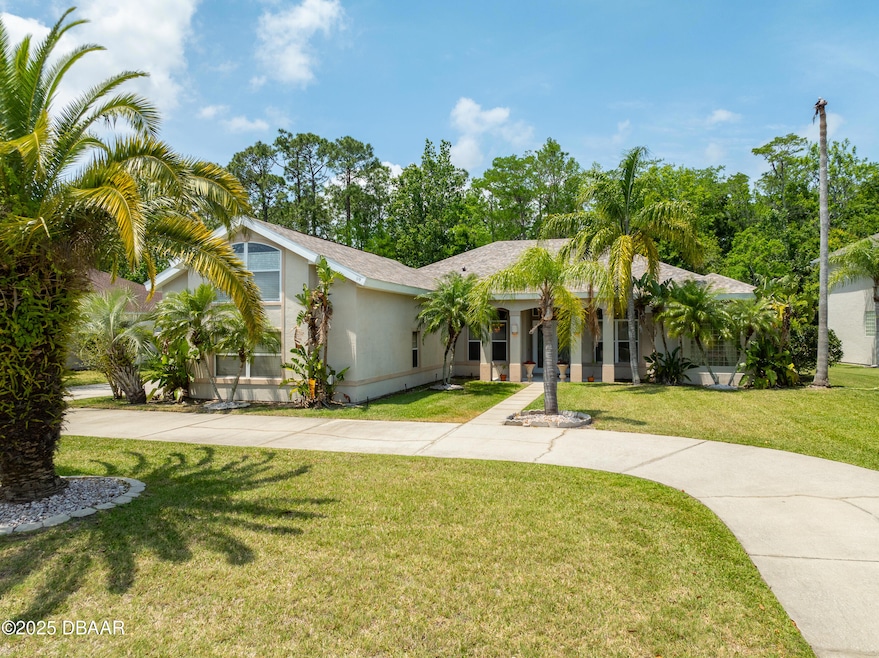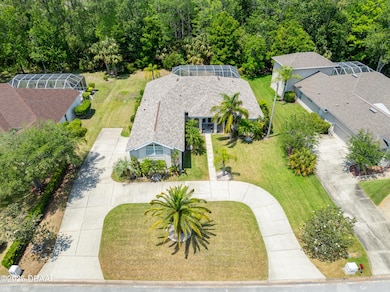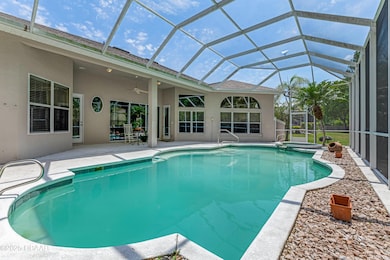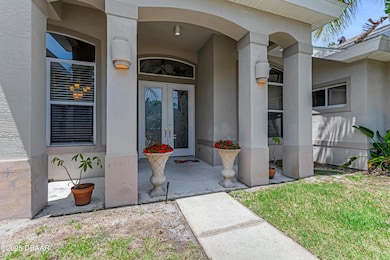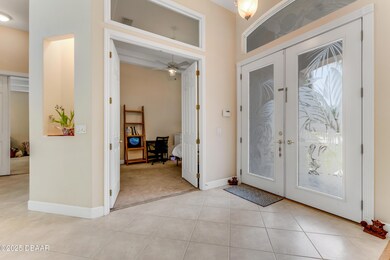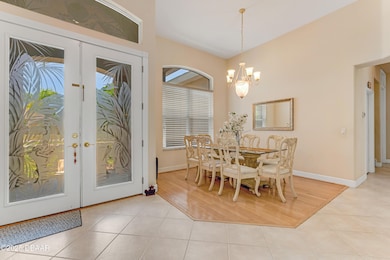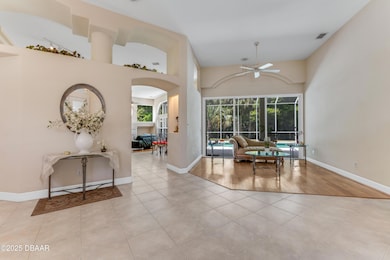
69 Coquina Ridge Way Ormond Beach, FL 32174
Breakaway Trails NeighborhoodEstimated payment $4,651/month
About This Home
Step into your dream lifestyle with this magnificent 5-bedroom, 4-bath POOL HOME nestled in the coveted, gated community of Breakaway Trails in Ormond Beach. Perfect for families, this spacious residence invites you to enjoy an array of amenities, including parks, tennis courts, a community pool, and much more. Inside, you'll find over 3,718 sq. ft. of thoughtfully designed living space. The expansive owner's suite is a private retreat featuring a luxurious en suite and a walk-in closet. The heart of the home boasts a bright, open floor plan with a stunning, eat-in kitchen complete with a breakfast bar and cozy breakfast nook—ideal for casual mornings. The adjacent family room, complete with a fireplace, sets the stage for memorable evenings. For hosting or elegant gatherings, the charming dining room next to the foyer creates a warm, inviting atmosphere. Two additional bedrooms and a full bath, positioned opposite the owner's suite, offer privacy for family and guests. Upstairs, a versatile space awaits. It could be an in-law suite with its own full bath or your personal game room, crafting haven, or home office. Outside, the freeform pool and spa overlook a tranquil wooded preserve, providing the perfect backdrop for relaxation and fun with loved ones. Not to mention, this home is equipped with a new roof (2023) and an oversized 3-car garage to meet all your needs. This property is more than a home; it's the key to a lifestyle of comfort, luxury, and endless possibilities. Are you ready to unlock it? It's a wonderful space and with a little TLC, could be a grand showplace! Its conveniently located, close to schools, universities, shopping, hospitals, NASCAR, dining & entertainment, I-95, and only 20 minutes to the beaches. You've found the perfect home in the perfect location. Don't let this opportunity pass you by! * Spa heater has not been used in a long time and is not warranted.
Map
Home Details
Home Type
Single Family
Est. Annual Taxes
$4,468
Year Built
2000
Lot Details
0
HOA Fees
$143 per month
Parking
3
Listing Details
- Property Sub Type: Single Family Residence
- Prop. Type: Residential
- Lot Size Acres: 0.36
- Lot Size: 100 x 155
- Subdivision Name: Breakaway Trails
- Directions: From Granada & I-95, West on Granada to Breakaway entrance. Continue on Breakaway Trail to left on River Chase Way, then left on Coquina Ridge Way. Home is on the right.
- Architectural Style: Contemporary
- Carport Y N: No
- Entry Level: 1
- Garage Yn: Yes
- Unit Levels: Two
- New Construction: No
- Property Attached Yn: No
- Building Stories: 2
- Year Built: 2000
- Appliances Microwave: Yes
- Appliances Refrigerators: Yes
- Roof:Shingle: Yes
- Sewer:Public Sewer: Yes
- General Property Information Lot Size Acres: 0.3638
- General Property Information Lot Size Dimensions: 100 x 155
- General Property Information CDD Fee YN: No
- General Property Information Waterfront YN: No
- General Property Information Senior Community YN: No
- General Property Information Direction Faces: East
- General Property Information Homestead YN: Yes
- General Property Information:Stories: 2
- General Property Information:Furnished: Unfurnished
- General Property Information Accessory Dwelling Unit YN: No
- Contract Information Property Attached YN: No
- Location Tax and Legal:Parcel Number: 4126-05-00-1140
- Location Tax and Legal:Tax Annual Amount: 4586.59
- Location Tax and Legal:Tax Year: 2024
- Cooling:Central Air: Yes
- Flooring:Carpet: Yes
- Flooring:Tile: Yes
- Pool Features In Ground2: Yes
- Water Source:Public: Yes
- Location Tax and Legal Zoning Description: Residential
- Levels:Two: Yes
- Room Types Bedroom 2 Level: Main
- Utilities:Cable Available: Yes
- Utilities Sewer Connected: Yes
- Room Types Bedroom 5 Level: Upper
- Utilities:Electricity Connected: Yes
- Utilities Water Connected: Yes
- Pool Features Screen Enclosure: Yes
- Spa Features In Ground: Yes
- Foundation Details Slab: Yes
- Architectural Style:Contemporary: Yes
- Interior Features Breakfast Nook: Yes
- Laundry Features Electric Dryer Hookup: Yes
- Laundry Features Washer Hookup: Yes
- Security Features Gated with Guard: Yes
- Security Features Security Gate: Yes
- Interior Features Primary Bathroom -Tub with Separate Shower: Yes
- Room Types Bedroom 4 Level: Main
- General Property Information Association Phone: 386.673.0901
- View TreesWoods: Yes
- Laundry Features:Lower Level: Yes
- Association Amenities Pool4: Yes
- Community Features:Gated4: Yes
- Special Features: None
- Stories: 2
Interior Features
- Furnished: Unfurnished
- Spa Features: In Ground
- Appliances: Refrigerator, Microwave, Electric Water Heater, Electric Range, Electric Oven, Disposal, Dishwasher
- Full Bathrooms: 4
- Total Bedrooms: 5
- Fireplace Features: Gas
- Fireplaces: 1
- Fireplace: Yes
- Flooring: Carpet, Tile
- Interior Amenities: Breakfast Bar, Breakfast Nook, Ceiling Fan(s), Eat-in Kitchen, Entrance Foyer, In-Law Floorplan, Open Floorplan, Primary Bathroom -Tub with Separate Shower, Primary Downstairs, Split Bedrooms, Vaulted Ceiling(s)
- Living Area: 3718.0
- Appliances Dishwasher: Yes
- Appliances:Electric Range: Yes
- Laundry Features:In Unit: Yes
- Interior Features:Split Bedrooms: Yes
- Interior Features:Ceiling Fans: Yes
- Interior Features:In-Law Floorplan: Yes
- Fireplace Features:Fireplaces Total: 1
- Interior Features:Open Floorplan: Yes
- Interior Features:Vaulted Ceiling(s): Yes
- Interior Features:Breakfast Bar: Yes
- Appliances:Electric Oven: Yes
- Appliances:Electric Water Heater: Yes
- Interior Features:Eat-in Kitchen: Yes
- Interior Features:Entrance Foyer: Yes
- Interior Features:Primary Downstairs: Yes
- Fireplace Features:Gas: Yes
Exterior Features
- Lot Features: Wooded
- Pool Features: In Ground, Screen Enclosure
- View: Trees/Woods
- Waterfront: No
- Construction Type: Block, Stucco
- Direction Faces: East
- Foundation Details: Slab
- Patio And Porch Features: Front Porch, Rear Porch, Screened
- Roof: Shingle
- Construction Materials:Block: Yes
- Construction Materials:Stucco: Yes
- Patio And Porch Features:Rear Porch: Yes
- Patio And Porch Features:Screened: Yes
- Patio And Porch Features:Front Porch: Yes
- Lot Features:Wooded: Yes
Garage/Parking
- Attached Garage: Yes
- Garage Spaces: 3.0
- Parking Features: Attached, Circular Driveway, Garage, Garage Door Opener
- Parking Features:Attached: Yes
- Parking Features:Garage: Yes
- Parking Features:Circular Driveway: Yes
- Parking Features:Garage Door Opener: Yes
Utilities
- Laundry Features: Electric Dryer Hookup, In Unit, Lower Level, Washer Hookup
- Security: Gated with Guard, Security Gate
- Cooling: Central Air, Electric
- Cooling Y N: Yes
- Heating: Central, Electric
- Heating Yn: Yes
- Sewer: Public Sewer
- Utilities: Cable Available, Electricity Connected, Sewer Connected, Water Connected
- Water Source: Public
- Heating:Central: Yes
- Heating:Electric3: Yes
- HeatingCooling:Electric: Yes
Condo/Co-op/Association
- Senior Community: No
- Amenities: Clubhouse, Park, Playground, Pool, Tennis Court(s)
- Association Fee: 430.0
- Association Fee Frequency: Quarterly
- Association Name: Breakaway Trails HOA Leland Mgmt
- Phone: 386-673-0901
- Association: Yes
Association/Amenities
- General Property Information:Association YN: Yes
- General Property Information:Association Fee: 430.0
- General Property Information:Association Fee Frequency: Quarterly
- General Property Information:Association Name: Breakaway Trails HOA Leland Mgmt
- Association Amenities:Clubhouse: Yes
- Association Amenities:Tennis Courts: Yes
- Association Fee Includes:Maintenance Grounds2: Yes
- Association Fee Includes:Security2: Yes
- Association Amenities:Playground: Yes
- Association Amenities:Park: Yes
Fee Information
- Association Fee Includes: Maintenance Grounds, Security
Lot Info
- Current Use: Residential
- Lot Size Sq Ft: 15847.13
- Parcel #: 4126-05-00-1140
- Zoning Description: Residential
Tax Info
- Tax Annual Amount: 4586.59
- Tax Year: 2024
Home Values in the Area
Average Home Value in this Area
Tax History
| Year | Tax Paid | Tax Assessment Tax Assessment Total Assessment is a certain percentage of the fair market value that is determined by local assessors to be the total taxable value of land and additions on the property. | Land | Improvement |
|---|---|---|---|---|
| 2025 | $4,468 | $334,249 | -- | -- |
| 2024 | $4,468 | $324,829 | -- | -- |
| 2023 | $4,468 | $315,368 | $0 | $0 |
| 2022 | $4,335 | $306,183 | $0 | $0 |
| 2021 | $4,496 | $297,265 | $0 | $0 |
| 2020 | $4,428 | $293,161 | $0 | $0 |
| 2019 | $4,352 | $286,570 | $0 | $0 |
| 2018 | $4,375 | $281,227 | $0 | $0 |
| 2017 | $4,463 | $275,443 | $0 | $0 |
| 2016 | $4,521 | $269,778 | $0 | $0 |
| 2015 | $4,668 | $267,903 | $0 | $0 |
| 2014 | $4,638 | $265,777 | $0 | $0 |
Property History
| Date | Event | Price | Change | Sq Ft Price |
|---|---|---|---|---|
| 05/03/2025 05/03/25 | For Sale | $749,000 | -- | $260 / Sq Ft |
Purchase History
| Date | Type | Sale Price | Title Company |
|---|---|---|---|
| Warranty Deed | $538,500 | Adams Cameron Title Svcs Inc | |
| Warranty Deed | $273,200 | -- | |
| Warranty Deed | $43,900 | -- |
Mortgage History
| Date | Status | Loan Amount | Loan Type |
|---|---|---|---|
| Open | $430,800 | Balloon | |
| Previous Owner | $500,000 | Credit Line Revolving | |
| Previous Owner | $20,000 | Credit Line Revolving | |
| Previous Owner | $244,150 | No Value Available |
Similar Homes in Ormond Beach, FL
Source: Daytona Beach Area Association of REALTORS®
MLS Number: 1212559
APN: 4126-05-00-1140
- 61 Coquina Ridge Way
- 2 Creek Bend Way
- 4 Creek Bend Way
- 148 Deep Woods Way
- 8 Fox Cliff Way
- 33 Coquina Ridge Way
- 9 Circle Creek Way
- 14 Deep Woods Way
- 4 Creek Bluff Way
- 36 Allenwood Look
- 32 Allenwood Look
- 2 Silver Lake Way
- 14 Deerfield Ct
- 28 Shadowcreek Way
- 4 Deerfield Ct
- 2 Leisure Wood Way
- 126 Briargate Look
- 24 Lake Vista Way
- 34 Black Creek Way Unit 2A
- 129 Briargate Look
- 14 Creek Bluff Way
- 75 Creek Bluff Way
- 60 Levee Ln
- 32 Abacus Ave
- 48 Melogold Dr
- 50 Caballero Ct
- 275 Interchange Blvd
- 100 Hamilton Cir
- 12 Tidewater Dr
- 600 Crowne Commerce Ct
- 672 Hang Loose Way
- 2351 N Williamson Blvd
- 321 Compass Rose Dr
- 167 Margaritaville Ave
- 906 Coral Reef Way
- 1088 W Granada Blvd
- 231 Ocean Hammock Loop
- 853 Bama Breeze Dr
- 573 High Tide Ln
- 261 Gypsy Palace Ln
