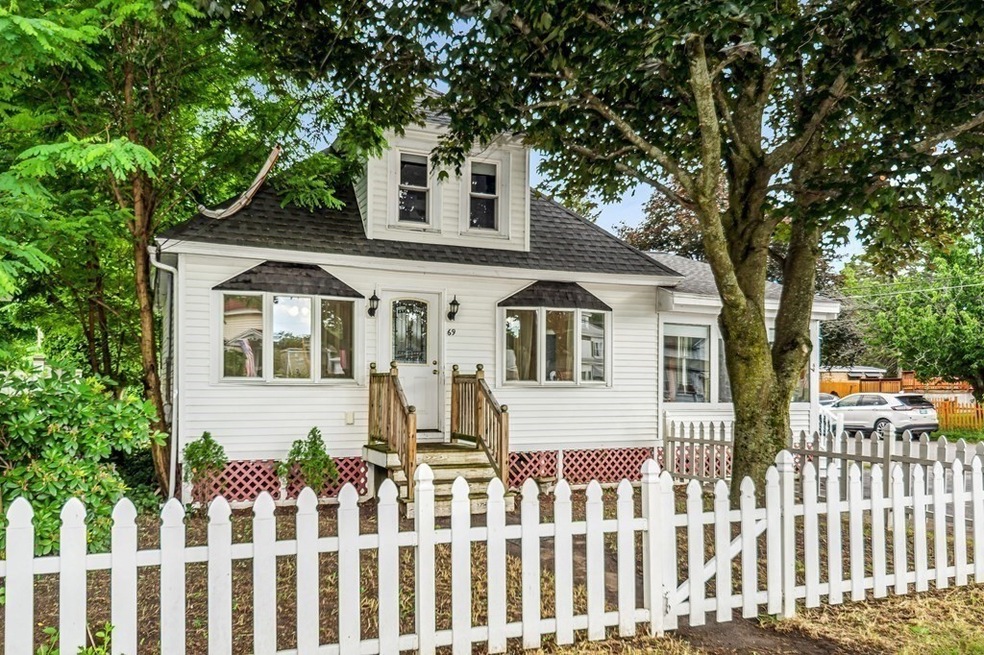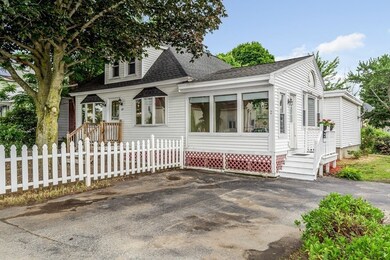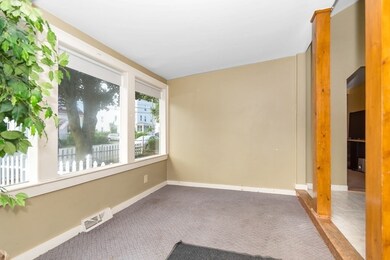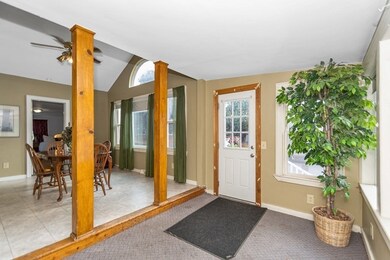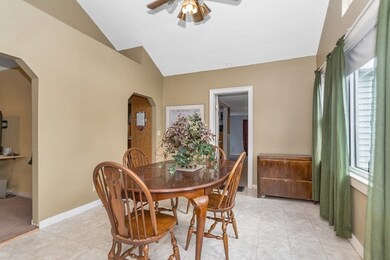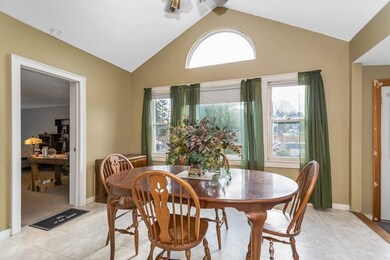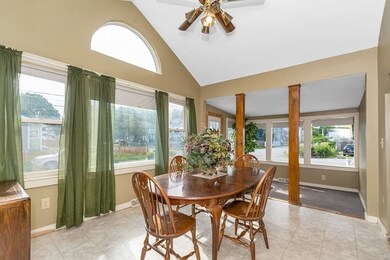
69 Martin St Lowell, MA 01854
Pawtucketville NeighborhoodEstimated Value: $452,000 - $562,000
Highlights
- Deck
- Porch
- Forced Air Heating and Cooling System
- Wood Flooring
About This Home
As of July 2021One block from UMass Lowell sports complex and nearby North Campus. Move in condition 3 bedroom house with a large living room, eat in kitchen, and master bedroom with access to deck. Great single family home, or alternative to dorm living. Great investment for parents with college students. Off street parking and detached garage. Additional storage in the basement. Stay cool with the central A/C or enjoy a BBQ on the deck.
Last Agent to Sell the Property
Keller Williams Gateway Realty Listed on: 06/16/2021
Last Buyer's Agent
Loriana Ciccarelli
Ciccarelli Homes
Home Details
Home Type
- Single Family
Est. Annual Taxes
- $5,078
Year Built
- Built in 1920
Lot Details
- Property is zoned M1001
Parking
- 1 Car Garage
Kitchen
- Range
- Dishwasher
Flooring
- Wood
- Wall to Wall Carpet
- Vinyl
Laundry
- Dryer
- Washer
Outdoor Features
- Deck
- Porch
Utilities
- Forced Air Heating and Cooling System
- Heating System Uses Gas
- Natural Gas Water Heater
Additional Features
- Basement
Listing and Financial Details
- Assessor Parcel Number M:113 B:3945 L:69
Ownership History
Purchase Details
Home Financials for this Owner
Home Financials are based on the most recent Mortgage that was taken out on this home.Purchase Details
Home Financials for this Owner
Home Financials are based on the most recent Mortgage that was taken out on this home.Purchase Details
Similar Homes in the area
Home Values in the Area
Average Home Value in this Area
Purchase History
| Date | Buyer | Sale Price | Title Company |
|---|---|---|---|
| Ottey Gladys J | $375,000 | None Available | |
| Cacciola Paul D | $167,900 | -- | |
| Coupal Bernadette J | -- | -- | |
| Coupal Bernadette J | -- | -- |
Mortgage History
| Date | Status | Borrower | Loan Amount |
|---|---|---|---|
| Open | Ottey Gladys J | $383,625 | |
| Closed | Ottey Gladys J | $383,625 |
Property History
| Date | Event | Price | Change | Sq Ft Price |
|---|---|---|---|---|
| 07/30/2021 07/30/21 | Sold | $375,000 | +7.4% | $211 / Sq Ft |
| 06/24/2021 06/24/21 | Pending | -- | -- | -- |
| 06/16/2021 06/16/21 | For Sale | $349,000 | +39.9% | $196 / Sq Ft |
| 07/26/2016 07/26/16 | Sold | $249,500 | +0.2% | $140 / Sq Ft |
| 05/25/2016 05/25/16 | Pending | -- | -- | -- |
| 05/18/2016 05/18/16 | For Sale | $249,000 | +48.3% | $140 / Sq Ft |
| 07/17/2012 07/17/12 | Sold | $167,900 | -1.2% | $94 / Sq Ft |
| 07/02/2012 07/02/12 | Pending | -- | -- | -- |
| 05/30/2012 05/30/12 | For Sale | $169,900 | -- | $96 / Sq Ft |
Tax History Compared to Growth
Tax History
| Year | Tax Paid | Tax Assessment Tax Assessment Total Assessment is a certain percentage of the fair market value that is determined by local assessors to be the total taxable value of land and additions on the property. | Land | Improvement |
|---|---|---|---|---|
| 2025 | $5,078 | $442,300 | $142,300 | $300,000 |
| 2024 | $4,847 | $407,000 | $124,100 | $282,900 |
| 2023 | $4,515 | $363,500 | $103,100 | $260,400 |
| 2022 | $4,252 | $335,100 | $93,800 | $241,300 |
| 2021 | $3,969 | $294,900 | $81,500 | $213,400 |
| 2020 | $3,727 | $279,000 | $76,200 | $202,800 |
| 2019 | $3,499 | $249,200 | $70,500 | $178,700 |
| 2018 | $3,433 | $237,800 | $67,200 | $170,600 |
| 2017 | $3,290 | $220,500 | $61,100 | $159,400 |
| 2016 | $2,727 | $179,900 | $51,200 | $128,700 |
| 2015 | $2,656 | $171,600 | $52,400 | $119,200 |
| 2013 | $2,721 | $181,300 | $64,600 | $116,700 |
Agents Affiliated with this Home
-
Pillar Realty Group

Seller's Agent in 2021
Pillar Realty Group
Keller Williams Gateway Realty
2 in this area
74 Total Sales
-
Deanna Missert

Seller Co-Listing Agent in 2021
Deanna Missert
Keller Williams Gateway Realty
(603) 490-3672
1 in this area
11 Total Sales
-
L
Buyer's Agent in 2021
Loriana Ciccarelli
Ciccarelli Homes
-
Nick Lento

Seller's Agent in 2016
Nick Lento
Coldwell Banker Realty - Boston
(617) 755-5804
114 Total Sales
-
Mike McDowell

Buyer's Agent in 2016
Mike McDowell
Dick Lepine Real Estate,Inc.
(508) 662-1213
1 in this area
48 Total Sales
-
Dan O'Connell

Seller's Agent in 2012
Dan O'Connell
Laer Realty
(978) 423-2578
9 in this area
335 Total Sales
Map
Source: MLS Property Information Network (MLS PIN)
MLS Number: 72851363
APN: LOWE-000113-003945-000069
- 129 Lafayette St
- 38-49 Casco St
- 24 Beaver St Unit A
- 275 White St
- 136 Gershom Ave
- 111 Gershom Ave
- 238 Emery Ave
- 23 Dracut St
- 8 Dracut St
- 20 Osgood Ave
- 87 Exeter St
- 24 Swain St
- 56 Henry Ave
- 52 Lawrence Dr Unit 509
- 52 Lawrence Dr Unit 507
- 99 White St
- 25 Dana St
- 346 University Ave
- 267 Pawtucket St
- 190 Ennell St
