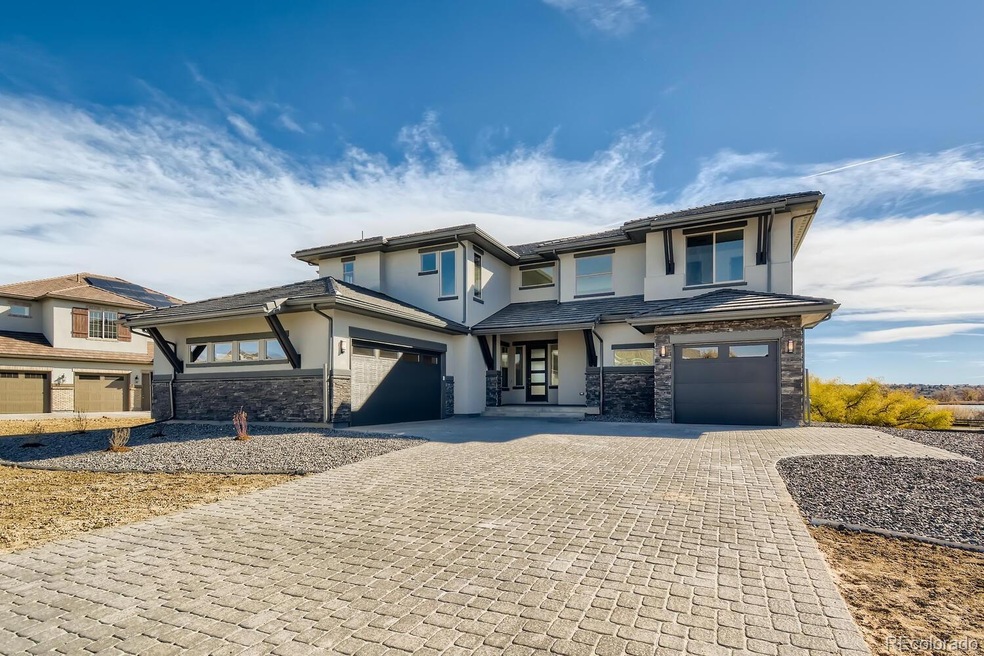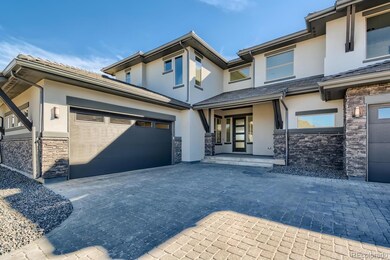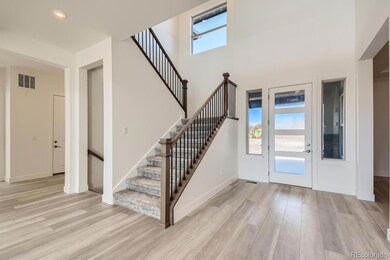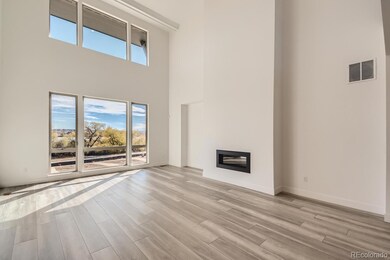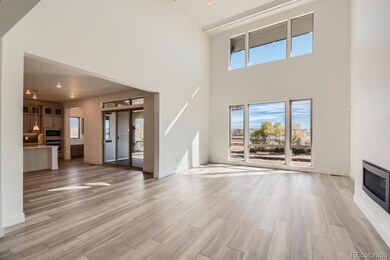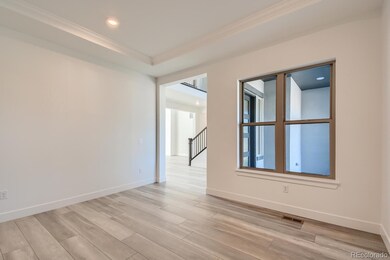
69 Wild Plum Ln Littleton, CO 80123
Estimated Value: $2,275,000 - $2,522,000
Highlights
- Water Views
- Primary Bedroom Suite
- Wood Flooring
- Wilder Elementary School Rated A
- Vaulted Ceiling
- Quartz Countertops
About This Home
As of January 2023Available NOW for a quick close! Substantial finance incentives available when using preferred lender and a full price offer. Terms and conditions apply. This prestigious home is located in Wild Plum - the new stellar golf course community. Lennar Luxury - Colorado living at its finest! Located on a cul-de-sac and backing to open space, this stunning Belmont 2-story model features 5 bedrooms (4 upper / 1 main), 5.5 baths, great room, kitchen, formal dining room, unfinished basement and 2 + 1 car garages. Gorgeous upgrades and finishes throughout. Each bedroom has a private bath and walk-in closets. Lennar seamlessly blended & showcased the unparalleled beauty of Colorado with the most innovative homes, energy efficient technologies & modern conveniences, bringing the best of both worlds together. Each plan is thoughtfully designed to combine elegance & luxury together with hi-tech energy efficient features. What some builders consider high-end upgrades, Lennar makes standard. This community offers single family homes for every lifestyle. Close to dining, shopping, entertainment and other amenities. Come see what you have been missing today! Don’t wait – this community will sell out quickly! Photos and 3D tour are model only and subject to change.
Last Agent to Sell the Property
RE/MAX Professionals License #000986635 Listed on: 11/07/2022

Last Buyer's Agent
Other MLS Non-REcolorado
NON MLS PARTICIPANT
Home Details
Home Type
- Single Family
Est. Annual Taxes
- $26,191
Year Built
- Built in 2022
Lot Details
- 0.45 Acre Lot
- Open Space
- Cul-De-Sac
- Southeast Facing Home
- Private Yard
HOA Fees
- $100 Monthly HOA Fees
Parking
- 3 Car Attached Garage
Home Design
- Slab Foundation
- Frame Construction
- Concrete Roof
- Stone Siding
- Stucco
Interior Spaces
- 2-Story Property
- Wet Bar
- Vaulted Ceiling
- Gas Fireplace
- Double Pane Windows
- Window Treatments
- Smart Doorbell
- Family Room with Fireplace
- Water Views
- Laundry in unit
Kitchen
- Breakfast Area or Nook
- Double Self-Cleaning Oven
- Cooktop with Range Hood
- Microwave
- Dishwasher
- Wine Cooler
- Kitchen Island
- Quartz Countertops
- Disposal
Flooring
- Wood
- Carpet
- Tile
Bedrooms and Bathrooms
- Primary Bedroom Suite
- Walk-In Closet
Unfinished Basement
- Interior Basement Entry
- Sump Pump
Home Security
- Home Security System
- Carbon Monoxide Detectors
- Fire and Smoke Detector
Eco-Friendly Details
- Smoke Free Home
Outdoor Features
- Patio
- Rain Gutters
- Front Porch
Schools
- Wilder Elementary School
- Goddard Middle School
- Heritage High School
Utilities
- Forced Air Heating and Cooling System
- Heating System Uses Natural Gas
- Phone Available
- Cable TV Available
Community Details
- $325 HOA Transfer Fee
- Wild Plum Metro District (Msi) Association, Phone Number (720) 974-4123
- Built by Lennar
- Wild Plum Subdivision, Belmont Floorplan
- The community has rules related to covenants, conditions, and restrictions
Listing and Financial Details
- Exclusions: Seller's personal possessions and any staging items in use.
- Assessor Parcel Number 035295575
Ownership History
Purchase Details
Home Financials for this Owner
Home Financials are based on the most recent Mortgage that was taken out on this home.Similar Homes in Littleton, CO
Home Values in the Area
Average Home Value in this Area
Purchase History
| Date | Buyer | Sale Price | Title Company |
|---|---|---|---|
| Smith Stephen Edwin | $1,975,000 | Lennar Title |
Property History
| Date | Event | Price | Change | Sq Ft Price |
|---|---|---|---|---|
| 01/06/2023 01/06/23 | Sold | $1,975,000 | -6.0% | $455 / Sq Ft |
| 12/10/2022 12/10/22 | Pending | -- | -- | -- |
| 11/28/2022 11/28/22 | Price Changed | $2,100,000 | -4.5% | $484 / Sq Ft |
| 11/21/2022 11/21/22 | Price Changed | $2,200,000 | -1.7% | $507 / Sq Ft |
| 11/07/2022 11/07/22 | For Sale | $2,238,543 | -- | $516 / Sq Ft |
Tax History Compared to Growth
Tax History
| Year | Tax Paid | Tax Assessment Tax Assessment Total Assessment is a certain percentage of the fair market value that is determined by local assessors to be the total taxable value of land and additions on the property. | Land | Improvement |
|---|---|---|---|---|
| 2024 | $17,697 | $112,366 | -- | -- |
| 2023 | $17,697 | $112,366 | $0 | $0 |
| 2022 | $23,621 | $139,052 | $0 | $0 |
| 2021 | $22,993 | $139,052 | $0 | $0 |
| 2020 | $10,518 | $0 | $0 | $0 |
| 2019 | $10,074 | $61,370 | $0 | $0 |
| 2018 | $4,721 | $28,771 | $0 | $0 |
Agents Affiliated with this Home
-
Tom Ullrich

Seller's Agent in 2023
Tom Ullrich
RE/MAX
(303) 910-8436
12 in this area
4,381 Total Sales
-
O
Buyer's Agent in 2023
Other MLS Non-REcolorado
NON MLS PARTICIPANT
Map
Source: REcolorado®
MLS Number: 3724607
APN: 2077-30-1-20-006
- 15 Latigo Place
- 44 Spyglass Dr
- 22 Wedge Way
- 26 Wedge Way
- 16 Wedge Way
- 13 Wedge Way
- 24 Spyglass Dr
- 78 Fairway Ln
- 4 Doral Ln
- 1 Winged Foot Way
- 21 Fairway Ln
- 5 Riviera Ct
- 4483 W Cottonwood Place
- 2957 W Rowland Ave
- 4 Meadowlark Ln
- 6921 S Bryant St
- 2875 W Davies Ave
- 7050 S Polo Ridge Dr
- 7 Fairway Ln
- 2812 W Davies Dr
- 69 Wild Plum Ln Unit 2134574-2163
- 69 Wild Plum Ln
- 67 Wild Plum Ln
- 71 Wild Plum Ln
- 65 Wild Plum Ln
- 64 Wild Plum Ln
- 68 Wild Plum Ln
- 30 Damsire Dr
- 63 Wild Plum Ln
- 70 Wild Plum Ln
- 28 Damsire Dr
- 2 Latigo Place
- 4 Latigo Place Unit 2283463-44762
- 4 Latigo Place Unit 2272826-44762
- 4 Latigo Place
- 57 Wild Plum Ln
- 6 Latigo Place
- 30 Latigo Place
- 28 Latigo Place
- 26 Latigo Place Unit 2339613-44762
