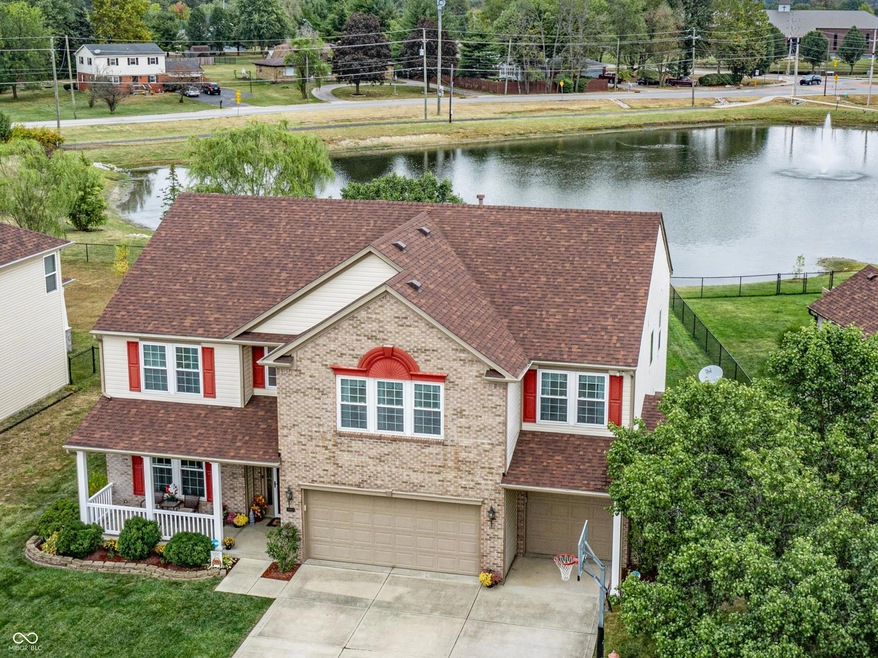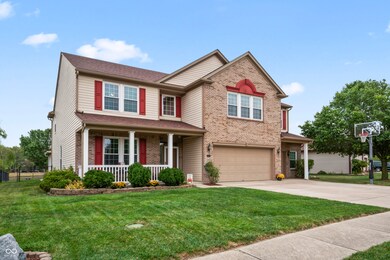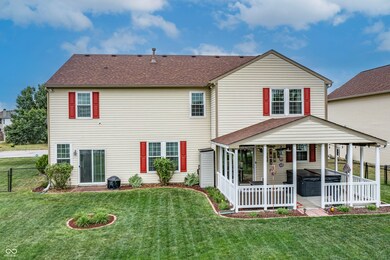
6902 Ashland Pointe Dr Indianapolis, IN 46237
Galludet NeighborhoodHighlights
- Basketball Court
- Home fronts a pond
- Pond View
- Franklin Central High School Rated A-
- Above Ground Spa
- Updated Kitchen
About This Home
As of November 2024Welcome Home to Ashland Pointe! A highly-sought-after quaint 69 home development conveniently located close to I-465/74/65/70, shopping & restaurants. This spacious 4BDR +Den w/3.5 CAR Open-Concept beauty was meticulously designed & built by Davis Homes spans nearly 3,500 sq ft. Enter your new home through the impressive 2-story cathedral entrance. Amazing feel with 9' ceilings throughout main floor! The spacious Kitchen has an abundance of cabinet space, granite tops, a Family-style Island plus Walk-in Pantry & a Breakfast Room overlooking the tranquil pond. Extend your entertainment in the Formal Dining Room. An abundance of flex space is available with the main floor Den/Flex Room, an upstairs Loft & the additional Sitting/2nd Den in the Primary BDR. No need for heavy lifting with an upstairs Laundry Room located close to all BDRs. Vast Storage space throughout including Walk-in Closets in every BDR. Relax on your huge 20x14 Covered patio w/New Viking Spa inside Fully-Fenced Back Yard overlooking the pond. Large driveway with Gorilla Basketball Goal(This is Indiana!) Transferrable Home Warranty. Roof & Gutters 3 years old. Champion Replacement Windows throughout. Aprilaire whole house humidifier. NOTE: All appliances stay! This gem is nestled in the highly sought-after Franklin Township located close to shopping, dining & interstate access. Do not miss this perfect blend of Americana style and functionality! Schedule your private showing today!
Last Agent to Sell the Property
Highgarden Real Estate Brokerage Email: shawn.rockstarrealtor@gmail.com License #RB19001651 Listed on: 09/24/2024

Home Details
Home Type
- Single Family
Est. Annual Taxes
- $3,636
Year Built
- Built in 2005
Lot Details
- 0.25 Acre Lot
- Home fronts a pond
- Landscaped with Trees
HOA Fees
- $46 Monthly HOA Fees
Parking
- 3 Car Attached Garage
Home Design
- Traditional Architecture
- Brick Exterior Construction
- Slab Foundation
- Vinyl Siding
Interior Spaces
- 2-Story Property
- Vaulted Ceiling
- Paddle Fans
- Vinyl Clad Windows
- Separate Formal Living Room
- Pond Views
- Attic Access Panel
- Laundry on upper level
Kitchen
- Updated Kitchen
- Breakfast Bar
- Electric Oven
- Built-In Microwave
- Dishwasher
- Disposal
Flooring
- Carpet
- Ceramic Tile
- Vinyl
Bedrooms and Bathrooms
- 4 Bedrooms
- Walk-In Closet
- Dual Vanity Sinks in Primary Bathroom
Home Security
- Monitored
- Fire and Smoke Detector
Pool
- Above Ground Spa
- Fiberglass Spa
Outdoor Features
- Basketball Court
- Covered patio or porch
Utilities
- Forced Air Heating System
- Heating System Uses Gas
- Gas Water Heater
Community Details
- Association fees include home owners, insurance, maintenance, parkplayground, snow removal
- Association Phone (317) 570-4358
- Ashland Pointe Subdivision
- Property managed by Kirkpatrick Management
Listing and Financial Details
- Legal Lot and Block 5 / 1
- Assessor Parcel Number 491502101005000300
- Seller Concessions Not Offered
Ownership History
Purchase Details
Home Financials for this Owner
Home Financials are based on the most recent Mortgage that was taken out on this home.Purchase Details
Home Financials for this Owner
Home Financials are based on the most recent Mortgage that was taken out on this home.Purchase Details
Home Financials for this Owner
Home Financials are based on the most recent Mortgage that was taken out on this home.Purchase Details
Home Financials for this Owner
Home Financials are based on the most recent Mortgage that was taken out on this home.Purchase Details
Home Financials for this Owner
Home Financials are based on the most recent Mortgage that was taken out on this home.Similar Homes in Indianapolis, IN
Home Values in the Area
Average Home Value in this Area
Purchase History
| Date | Type | Sale Price | Title Company |
|---|---|---|---|
| Warranty Deed | $370,000 | Stewart Title Company | |
| Interfamily Deed Transfer | -- | None Available | |
| Deed | $204,900 | Chicago Title | |
| Warranty Deed | -- | Chicago Title Company Llc | |
| Warranty Deed | -- | -- | |
| Deed | -- | None Available |
Mortgage History
| Date | Status | Loan Amount | Loan Type |
|---|---|---|---|
| Open | $296,000 | New Conventional | |
| Previous Owner | $75,000 | Credit Line Revolving | |
| Previous Owner | $210,000 | New Conventional | |
| Previous Owner | $197,600 | Construction | |
| Previous Owner | $201,180 | FHA | |
| Previous Owner | $201,188 | FHA | |
| Previous Owner | $168,000 | New Conventional | |
| Previous Owner | $226,264 | New Conventional |
Property History
| Date | Event | Price | Change | Sq Ft Price |
|---|---|---|---|---|
| 11/13/2024 11/13/24 | Sold | $370,000 | -4.6% | $107 / Sq Ft |
| 10/20/2024 10/20/24 | Pending | -- | -- | -- |
| 10/15/2024 10/15/24 | Price Changed | $387,900 | -1.0% | $112 / Sq Ft |
| 10/10/2024 10/10/24 | Price Changed | $391,900 | -0.3% | $114 / Sq Ft |
| 10/01/2024 10/01/24 | Price Changed | $393,000 | -1.8% | $114 / Sq Ft |
| 09/24/2024 09/24/24 | For Sale | $400,000 | +90.5% | $116 / Sq Ft |
| 12/04/2012 12/04/12 | Sold | $210,000 | 0.0% | $61 / Sq Ft |
| 10/14/2012 10/14/12 | Pending | -- | -- | -- |
| 08/06/2012 08/06/12 | For Sale | $210,000 | -- | $61 / Sq Ft |
Tax History Compared to Growth
Tax History
| Year | Tax Paid | Tax Assessment Tax Assessment Total Assessment is a certain percentage of the fair market value that is determined by local assessors to be the total taxable value of land and additions on the property. | Land | Improvement |
|---|---|---|---|---|
| 2024 | $3,704 | $374,800 | $39,700 | $335,100 |
| 2023 | $3,704 | $359,800 | $39,700 | $320,100 |
| 2022 | $3,740 | $359,800 | $39,700 | $320,100 |
| 2021 | $2,948 | $284,600 | $39,700 | $244,900 |
| 2020 | $2,703 | $260,400 | $39,700 | $220,700 |
| 2019 | $2,375 | $227,800 | $27,500 | $200,300 |
| 2018 | $2,377 | $228,300 | $27,500 | $200,800 |
| 2017 | $2,218 | $212,600 | $27,500 | $185,100 |
| 2016 | $2,201 | $211,100 | $27,500 | $183,600 |
| 2014 | $1,970 | $197,000 | $27,500 | $169,500 |
| 2013 | $1,970 | $197,000 | $27,500 | $169,500 |
Agents Affiliated with this Home
-
Shawn Nugent

Seller's Agent in 2024
Shawn Nugent
Highgarden Real Estate
(317) 503-8322
1 in this area
85 Total Sales
-
Eric Forney

Buyer's Agent in 2024
Eric Forney
Keller Williams Indy Metro S
(317) 537-0029
10 in this area
1,087 Total Sales
-
Larisa Marcone
L
Buyer Co-Listing Agent in 2024
Larisa Marcone
Keller Williams Indy Metro S
(317) 518-6679
1 in this area
71 Total Sales
-
Mike Cagle

Seller's Agent in 2012
Mike Cagle
F.C. Tucker Company
(317) 432-0676
8 in this area
113 Total Sales
-
L
Buyer's Agent in 2012
Leigh Turner
eXp Realty LLC
Map
Source: MIBOR Broker Listing Cooperative®
MLS Number: 22002870
APN: 49-15-02-101-005.000-300
- 6927 Rose Tree Ct
- 6816 Minnow Dr
- 5236 Skipping Stone Dr
- 5322 Lily Pad Ln
- 6529 Lakesedge Dr
- 5502 Floating Leaf Dr
- 5504 Grassy Bank Dr
- 7121 Fields Way
- 7156 Chemistry Ct
- 5522 Grassy Bank Dr
- 4537 Sugar Bay Ln
- 7425 E Thompson Rd
- 5225 Thompson Park Blvd
- 7129 Dublin Ln
- 6652 Olive Branch Ct
- 4726 Deacon Ln
- 5340 Thompson Park Blvd
- 5519 Apple Branch Way
- 5637 Woodland Trace Blvd
- 4907 Franklin Villas Place






