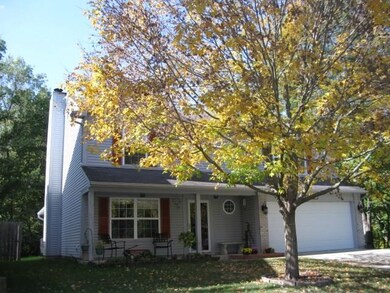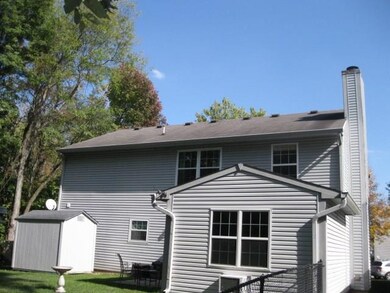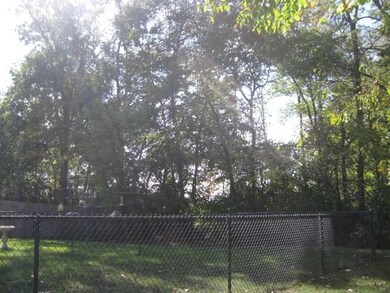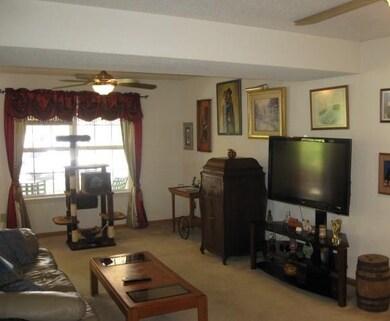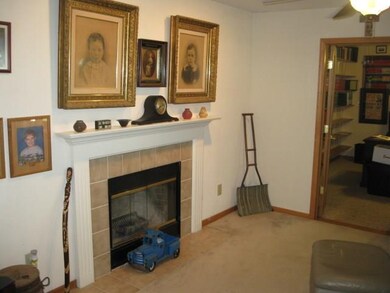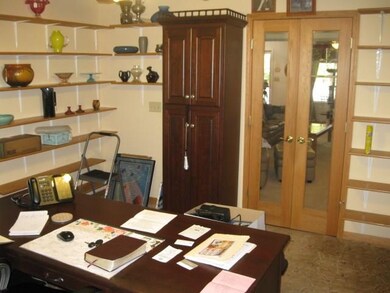
6922 Cordova Dr Indianapolis, IN 46221
Valley Mills NeighborhoodHighlights
- Traditional Architecture
- Bar Fridge
- Eat-In Kitchen
- Breakfast Room
- 2 Car Attached Garage
- Built-in Bookshelves
About This Home
As of May 2022Looking for peace and quiet but in the city? This home is it!! Situated at the end of a cul de sac, this lovely home offers thick tree lines, a fenced in backyard, and concrete patio to enjoy the deer, foxes, and an abundance of birds!! Open floor plan with the great room flowing into the kitchen allowing plenty of natural light. Main floor office is a terrific home work place. Spacious master bedroom with large walk in closet. Bonus room offers additional living options. Great closet space throughout. Half bath remodeled about 5 years ago. All exterior wood trim painted in the past month. New flooring in entry, bathroom, carpet in bedroom, newer kitchen flooring. Great location, easy access to shopping, restaurants, and the airport.
Last Agent to Sell the Property
F.C. Tucker Company License #RB14048782 Listed on: 10/21/2019

Last Buyer's Agent
Jeneene West
Jeneene West Realty, LLC
Home Details
Home Type
- Single Family
Est. Annual Taxes
- $556
Year Built
- Built in 2000
Lot Details
- 5,663 Sq Ft Lot
- Back Yard Fenced
Parking
- 2 Car Attached Garage
Home Design
- Traditional Architecture
- Slab Foundation
- Vinyl Construction Material
Interior Spaces
- 2-Story Property
- Built-in Bookshelves
- Bar Fridge
- Great Room with Fireplace
- Breakfast Room
- Attic Access Panel
- Fire and Smoke Detector
Kitchen
- Eat-In Kitchen
- Electric Oven
- Microwave
- Dishwasher
- Disposal
Bedrooms and Bathrooms
- 3 Bedrooms
Laundry
- Dryer
- Washer
Outdoor Features
- Outdoor Storage
Utilities
- Forced Air Heating and Cooling System
- Heat Pump System
- Water Purifier
Community Details
- Association fees include home owners, insurance
- Crossfield Subdivision
- Property managed by CASI
- The community has rules related to covenants, conditions, and restrictions
Listing and Financial Details
- Assessor Parcel Number 491312119005000200
Ownership History
Purchase Details
Purchase Details
Home Financials for this Owner
Home Financials are based on the most recent Mortgage that was taken out on this home.Purchase Details
Home Financials for this Owner
Home Financials are based on the most recent Mortgage that was taken out on this home.Similar Homes in the area
Home Values in the Area
Average Home Value in this Area
Purchase History
| Date | Type | Sale Price | Title Company |
|---|---|---|---|
| Special Warranty Deed | $253,000 | New Title Company Name | |
| Warranty Deed | $176,000 | Meridian Title Corporation | |
| Warranty Deed | $250,950 | Enterprise Title |
Mortgage History
| Date | Status | Loan Amount | Loan Type |
|---|---|---|---|
| Previous Owner | $172,812 | FHA | |
| Previous Owner | $79,000 | VA |
Property History
| Date | Event | Price | Change | Sq Ft Price |
|---|---|---|---|---|
| 05/18/2022 05/18/22 | Sold | $250,950 | +5.0% | $124 / Sq Ft |
| 04/19/2022 04/19/22 | Pending | -- | -- | -- |
| 04/14/2022 04/14/22 | Price Changed | $239,000 | 0.0% | $119 / Sq Ft |
| 04/14/2022 04/14/22 | For Sale | $239,000 | -4.8% | $119 / Sq Ft |
| 03/29/2022 03/29/22 | Off Market | $250,950 | -- | -- |
| 03/12/2020 03/12/20 | Sold | $176,000 | +2.0% | $87 / Sq Ft |
| 01/29/2020 01/29/20 | Pending | -- | -- | -- |
| 01/23/2020 01/23/20 | Price Changed | $172,500 | -2.8% | $86 / Sq Ft |
| 10/21/2019 10/21/19 | For Sale | $177,500 | -- | $88 / Sq Ft |
Tax History Compared to Growth
Tax History
| Year | Tax Paid | Tax Assessment Tax Assessment Total Assessment is a certain percentage of the fair market value that is determined by local assessors to be the total taxable value of land and additions on the property. | Land | Improvement |
|---|---|---|---|---|
| 2024 | $5,043 | $248,100 | $15,100 | $233,000 |
| 2023 | $5,043 | $221,800 | $15,100 | $206,700 |
| 2022 | $2,306 | $198,000 | $15,100 | $182,900 |
| 2021 | $1,788 | $150,200 | $15,100 | $135,100 |
| 2020 | $914 | $153,600 | $15,100 | $138,500 |
| 2019 | $815 | $140,400 | $15,100 | $125,300 |
| 2018 | $634 | $131,100 | $15,100 | $116,000 |
| 2017 | $479 | $124,300 | $15,100 | $109,200 |
| 2016 | $338 | $118,400 | $15,100 | $103,300 |
| 2014 | $529 | $108,500 | $15,100 | $93,400 |
| 2013 | $237 | $108,500 | $15,100 | $93,400 |
Agents Affiliated with this Home
-
Robyn Breece

Seller's Agent in 2022
Robyn Breece
@properties
(317) 438-2371
1 in this area
199 Total Sales
-
Kasandra Michaelis

Seller Co-Listing Agent in 2022
Kasandra Michaelis
@properties
(575) 640-8581
1 in this area
51 Total Sales
-
N
Buyer's Agent in 2022
Neil Goradia
Market Street Realty LLC
(317) 446-7654
4 in this area
49 Total Sales
-
Kevin McGrath

Seller's Agent in 2020
Kevin McGrath
F.C. Tucker Company
20 Total Sales
-

Buyer's Agent in 2020
Jeneene West
Jeneene West Realty, LLC
(317) 856-4719
95 in this area
478 Total Sales
Map
Source: MIBOR Broker Listing Cooperative®
MLS Number: MBR21676049
APN: 49-13-12-119-005.000-200
- 6853 Cordova Dr
- 7022 Cordova Dr
- 5832 Cabot Dr
- 7163 Cordova Dr
- 5801 Mills Rd
- 7319 Jackie Ct
- 6611 Kellum Dr
- 5912 Accent Dr
- 6737 Raritan Dr
- 5707 W Mills Rd
- 5446 Lippan Way
- 6408 Old Mill Dr
- 6350 Emerald Springs Dr
- 6231 Oak Limb Ct
- 6545 W Southport Rd
- 6329 Basden Dr
- 6232 Emerald Springs Dr
- 6124 Dry Den Ct
- 6105 Card Blvd
- 6205 Card Blvd

