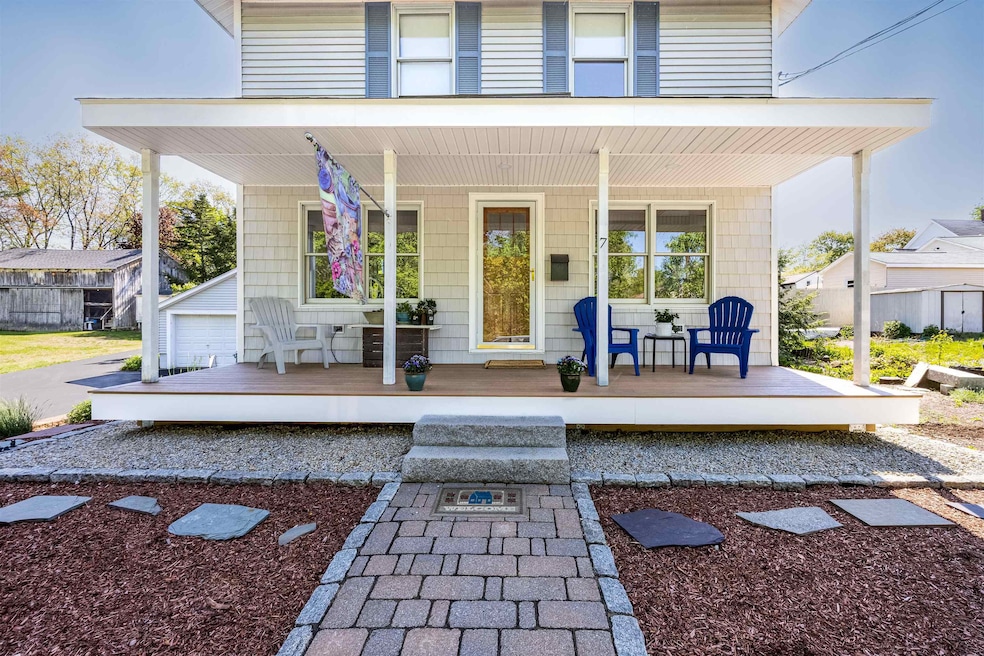
Highlights
- Barn
- Bonus Room
- 2 Car Detached Garage
- Colonial Architecture
- Corner Lot
- Central Air
About This Home
As of June 2025This is what you have been waiting for in Derry, NH!!! Charming and updated!! This 3-bedroom, 2-bath home offers a perfect blend of historic character and modern upgrades. Built in 1918 and set on .66 acres at the end of a dead-end road, privacy and convenience are yours, just minutes from shopping and top-rated schools. This home, filled with character, was fully gutted in 1990 ~ the home features a stunning $50,000 kitchen remodel (2020), updated upstairs bath (2022), and a spacious primary bedroom addition (2021). Oh, and did I mention the bonus room in the basement? Enjoy summer entertaining on the 2015 deck with pool, while the 3-bay barn and 2-car garage provide incredible storage or hobby space. With new roofs (2024), automatic blinds, and a freshly maintained driveway, this move-in ready home is a rare find! Please see attached upgrades.
Last Agent to Sell the Property
BHHS Verani Londonderry Brokerage Phone: 603-231-6230 License #078179 Listed on: 05/14/2025

Home Details
Home Type
- Single Family
Est. Annual Taxes
- $8,610
Year Built
- Built in 1918
Lot Details
- 0.66 Acre Lot
- Corner Lot
- Level Lot
Parking
- 2 Car Detached Garage
- Driveway
- 1 to 5 Parking Spaces
Home Design
- Colonial Architecture
- Concrete Foundation
- Wood Frame Construction
- Shingle Roof
- Vinyl Siding
Interior Spaces
- Property has 2 Levels
- Dining Room
- Bonus Room
Kitchen
- Stove
- Microwave
- Dishwasher
Bedrooms and Bathrooms
- 3 Bedrooms
Laundry
- Dryer
- Washer
Basement
- Heated Basement
- Basement Fills Entire Space Under The House
- Interior Basement Entry
Schools
- Grinnell Elementary School
- Gilbert H. Hood Middle School
- Pinkerton Academy High School
Farming
- Barn
Utilities
- Central Air
- Generator Hookup
- High Speed Internet
- Cable TV Available
Listing and Financial Details
- Tax Block 016
- Assessor Parcel Number 26
Ownership History
Purchase Details
Similar Homes in Derry, NH
Home Values in the Area
Average Home Value in this Area
Purchase History
| Date | Type | Sale Price | Title Company |
|---|---|---|---|
| Quit Claim Deed | -- | -- |
Property History
| Date | Event | Price | Change | Sq Ft Price |
|---|---|---|---|---|
| 06/20/2025 06/20/25 | Sold | $576,000 | +9.7% | $276 / Sq Ft |
| 05/20/2025 05/20/25 | Pending | -- | -- | -- |
| 05/14/2025 05/14/25 | For Sale | $525,000 | -- | $252 / Sq Ft |
Tax History Compared to Growth
Tax History
| Year | Tax Paid | Tax Assessment Tax Assessment Total Assessment is a certain percentage of the fair market value that is determined by local assessors to be the total taxable value of land and additions on the property. | Land | Improvement |
|---|---|---|---|---|
| 2024 | $8,610 | $460,700 | $215,600 | $245,100 |
| 2023 | $8,369 | $404,700 | $183,100 | $221,600 |
| 2022 | $7,705 | $404,700 | $183,100 | $221,600 |
| 2021 | $7,787 | $314,500 | $139,200 | $175,300 |
| 2020 | $7,655 | $314,500 | $139,200 | $175,300 |
| 2019 | $6,914 | $264,700 | $105,500 | $159,200 |
| 2018 | $6,890 | $264,700 | $105,500 | $159,200 |
| 2017 | $6,482 | $224,600 | $91,100 | $133,500 |
| 2016 | $6,078 | $224,600 | $91,100 | $133,500 |
| 2015 | $5,548 | $189,800 | $76,700 | $113,100 |
| 2014 | $5,584 | $189,800 | $76,700 | $113,100 |
| 2013 | $5,536 | $175,800 | $71,900 | $103,900 |
Agents Affiliated with this Home
-
Karen Rand
K
Seller's Agent in 2025
Karen Rand
BHHS Verani Londonderry
(603) 231-6230
4 in this area
21 Total Sales
-
Sandy Grimes
S
Buyer's Agent in 2025
Sandy Grimes
BHHS Verani Londonderry
(603) 434-2377
2 in this area
5 Total Sales
Map
Source: PrimeMLS
MLS Number: 5040918
APN: DERY-000026-000000-000016
- 10 Valley St
- 12 Lawrence St
- 37 Highland Ave Unit 4
- 32 South Ave
- 42.5 Hillside Ave
- 4 Lawrence St
- 19 Central St
- 10 Beacon St
- 15 Elm St Unit 9
- 38 High St
- 24 Jefferson St
- 65 Fordway Extension Unit 108
- 75.5 Fordway Extension
- 30 Kendall Pond Rd Unit 62
- 9 Fairview Ave
- 32 Berry St
- 15 Derryfield Rd Unit R
- 19 Ash Street Extension
- 5 Gayle Dr Unit L
- 81 N High St Unit 3
