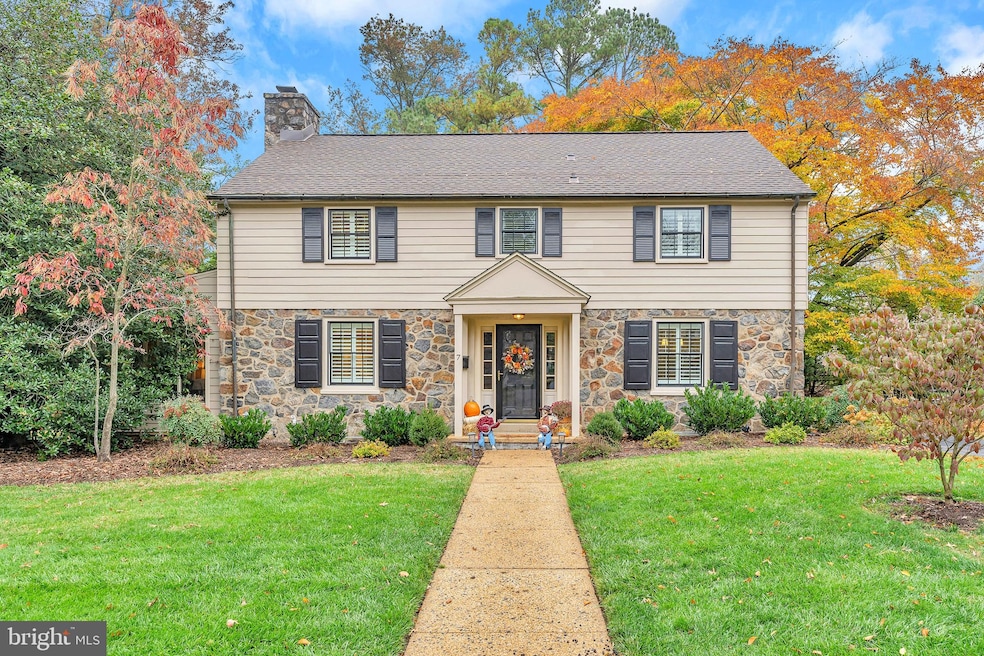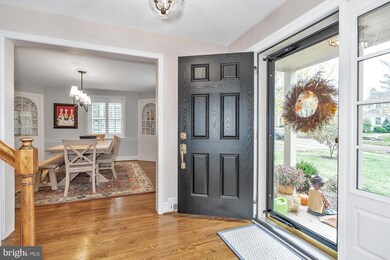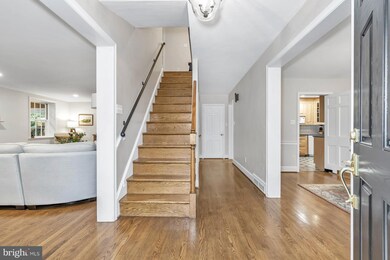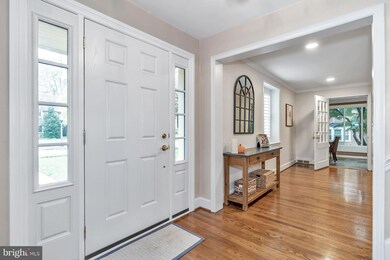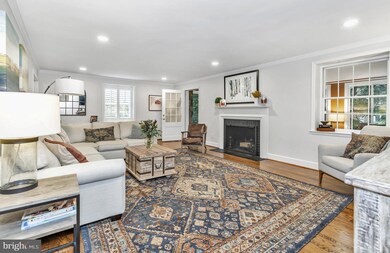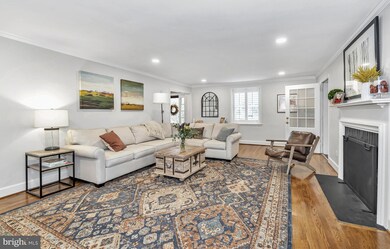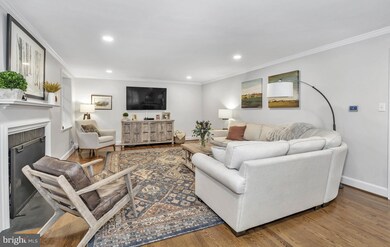
7 Granite Rd Wilmington, DE 19803
Alapocas NeighborhoodHighlights
- Colonial Architecture
- 1 Fireplace
- 2 Car Attached Garage
- Recreation Room
- Sun or Florida Room
- Living Room
About This Home
As of January 2023Positively charming stone colonial in highly sought neighborhood Alapocas is ready for new owners. Roof, Pella windows, quality doors, HVAC system - ALL of the important upgrades have been recently completed. This property has a classic loveliness inside and out. The stone and clapboard exterior highlight the curb appeal of 7 Granite Road and embraces the overall enchantment of Alapocas neighborhood. Exterior landscaping has been professionally redone while maintaining the most stunning and mature trees and plantings. The interior embraces the enduring features of this time-honored home but with a fresh look. The large and bright living room maintains the original character with its hardwood floors, deep window sills, and wood burning fireplace but has been thoughtfully updated with crisp, neutral paint, recessed lighting, new windows and plantation shutters. The cozy, all-season sunroom with its stone walls and slate floor is located off of the living room and leads to a charming brick patio. The dining room has also combined old and new seamlessly. Original built-in corner cabinets combined with a current light fixture, paint and plantation shutters creates an upscale, casual room. The kitchen has neutral cabinetry and offers sufficient storage, outdoor access to the garage, patio and yard. An adorable powder room rounds out the main level. The partially finished basement offers flexible space for a recreation room, play room, office or work out area. Upstairs, there are four bedrooms, including the primary with an en suite bath. The additional three bedrooms share the hall bath and offer plenty of closet space. Finally, the back yard adds additional living space to the home with multiple patio areas and extensive hardscaping. Beautiful, mature trees surround the property - a stately Beech Tree, flowering Holly, Japanese Maple, white Dogwood and Rhododendrum. You must see and feel the allure of this well-maintained and delightful home. Schedule your tour today to see this classic beauty. Showings start on Friday, October 28.
Last Agent to Sell the Property
Patterson-Schwartz - Greenville License #RS-329263 Listed on: 10/28/2022

Home Details
Home Type
- Single Family
Est. Annual Taxes
- $4,699
Year Built
- Built in 1948
Lot Details
- 0.3 Acre Lot
- Property is zoned NC10
HOA Fees
- $35 Monthly HOA Fees
Parking
- 2 Car Attached Garage
- Side Facing Garage
- Garage Door Opener
Home Design
- Colonial Architecture
- Wood Siding
- Stone Siding
Interior Spaces
- 2,450 Sq Ft Home
- Property has 2 Levels
- 1 Fireplace
- Living Room
- Dining Room
- Recreation Room
- Sun or Florida Room
- Partially Finished Basement
Bedrooms and Bathrooms
- 4 Bedrooms
- En-Suite Primary Bedroom
Utilities
- Forced Air Heating and Cooling System
- Cooling System Utilizes Natural Gas
- Natural Gas Water Heater
Community Details
- Alapocas Subdivision
Listing and Financial Details
- Assessor Parcel Number 06-136.00-024
Ownership History
Purchase Details
Home Financials for this Owner
Home Financials are based on the most recent Mortgage that was taken out on this home.Purchase Details
Similar Homes in Wilmington, DE
Home Values in the Area
Average Home Value in this Area
Purchase History
| Date | Type | Sale Price | Title Company |
|---|---|---|---|
| Deed | -- | None Available | |
| Deed | -- | -- |
Mortgage History
| Date | Status | Loan Amount | Loan Type |
|---|---|---|---|
| Open | $599,920 | Construction | |
| Closed | $510,400 | New Conventional |
Property History
| Date | Event | Price | Change | Sq Ft Price |
|---|---|---|---|---|
| 01/18/2023 01/18/23 | Sold | $749,900 | +2.7% | $306 / Sq Ft |
| 11/01/2022 11/01/22 | Pending | -- | -- | -- |
| 10/28/2022 10/28/22 | For Sale | $729,999 | +30.6% | $298 / Sq Ft |
| 08/14/2020 08/14/20 | Sold | $559,000 | -3.5% | $220 / Sq Ft |
| 05/11/2020 05/11/20 | For Sale | $579,000 | 0.0% | $228 / Sq Ft |
| 05/08/2020 05/08/20 | Pending | -- | -- | -- |
| 05/02/2020 05/02/20 | For Sale | $579,000 | +3.6% | $228 / Sq Ft |
| 05/01/2020 05/01/20 | Off Market | $559,000 | -- | -- |
| 04/17/2020 04/17/20 | Price Changed | $579,000 | -3.3% | $228 / Sq Ft |
| 04/11/2020 04/11/20 | For Sale | $599,000 | +7.2% | $236 / Sq Ft |
| 04/10/2020 04/10/20 | Off Market | $559,000 | -- | -- |
| 01/17/2020 01/17/20 | Price Changed | $599,000 | -4.2% | $236 / Sq Ft |
| 11/27/2019 11/27/19 | For Sale | $625,000 | -- | $246 / Sq Ft |
Tax History Compared to Growth
Tax History
| Year | Tax Paid | Tax Assessment Tax Assessment Total Assessment is a certain percentage of the fair market value that is determined by local assessors to be the total taxable value of land and additions on the property. | Land | Improvement |
|---|---|---|---|---|
| 2024 | $5,046 | $127,800 | $28,200 | $99,600 |
| 2023 | $4,644 | $127,800 | $28,200 | $99,600 |
| 2022 | $4,700 | $127,800 | $28,200 | $99,600 |
| 2021 | $4,697 | $127,800 | $28,200 | $99,600 |
| 2020 | $0 | $127,800 | $28,200 | $99,600 |
| 2019 | $4,961 | $127,800 | $28,200 | $99,600 |
| 2018 | $333 | $127,800 | $28,200 | $99,600 |
| 2017 | $4,412 | $127,800 | $28,200 | $99,600 |
| 2016 | $4,412 | $127,800 | $28,200 | $99,600 |
| 2015 | $4,072 | $127,800 | $28,200 | $99,600 |
| 2014 | $4,087 | $127,800 | $28,200 | $99,600 |
Agents Affiliated with this Home
-
Kate Bianchino

Seller's Agent in 2023
Kate Bianchino
Patterson Schwartz
(302) 598-8792
1 in this area
88 Total Sales
-
Susan Kauffman

Buyer's Agent in 2023
Susan Kauffman
BHHS Fox & Roach
(302) 983-8353
1 in this area
45 Total Sales
-
Lauren Janes

Seller's Agent in 2020
Lauren Janes
Compass
(302) 234-5277
1 in this area
268 Total Sales
-
Stephanie Mikul

Seller Co-Listing Agent in 2020
Stephanie Mikul
RE/MAX
(302) 218-5182
1 in this area
41 Total Sales
-
James Brady

Buyer's Agent in 2020
James Brady
Long & Foster
(610) 613-3381
1 in this area
16 Total Sales
Map
Source: Bright MLS
MLS Number: DENC2033594
APN: 06-136.00-024
- 1706 N Park Dr Unit 5
- 1 Rock Manor Ave
- 2300 Riddle Ave Unit 4
- 907 W 25th St
- 2203 N Grant Ave
- 712 W 22nd St
- 2006 N Harrison St
- 2100 N Grant Ave
- 1912 Shallcross Ave
- 804 W 28th St
- 1402 Lovering Ave
- 620 Concord Ave
- 57 Rockford Rd
- 2006 N Bancroft Pkwy
- 615 Concord Ave
- 1712 N Broom St
- 7 UNIT Rockford Rd Unit J027
- 7 Rockford Rd Unit F-1
- 1301 Shallcross Ave Unit E
- 508 W 23rd St
