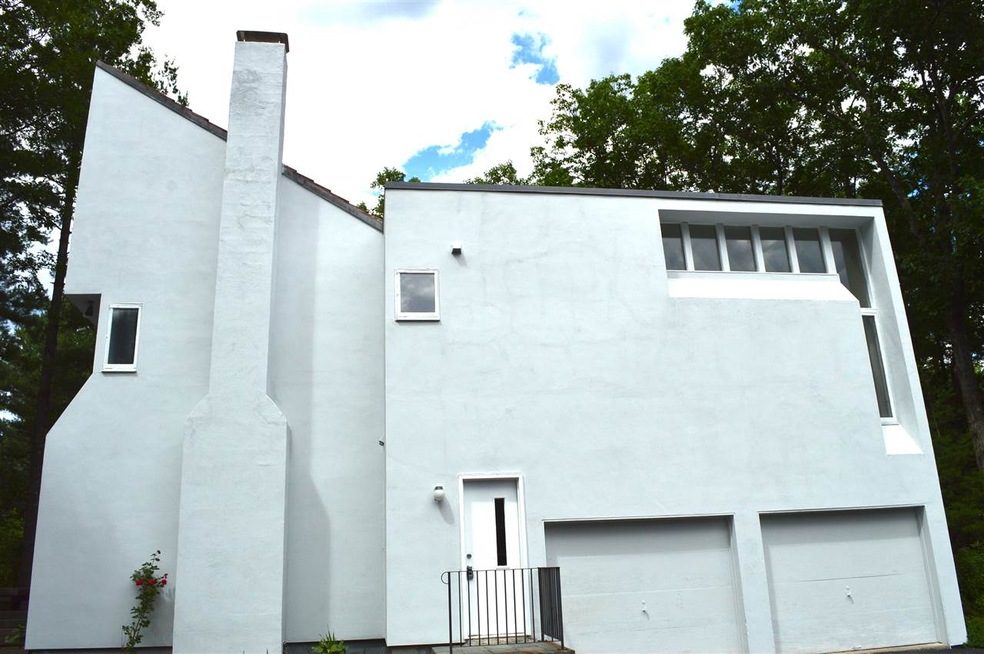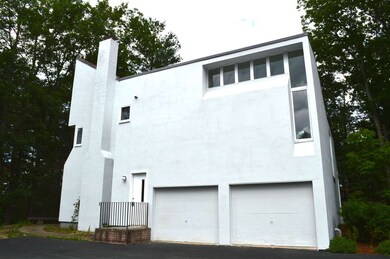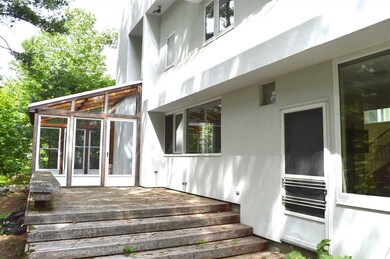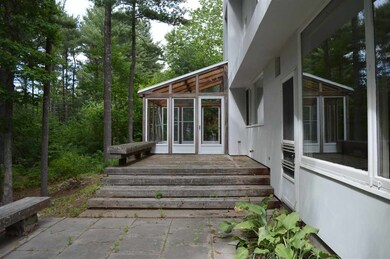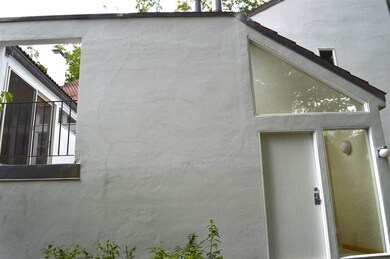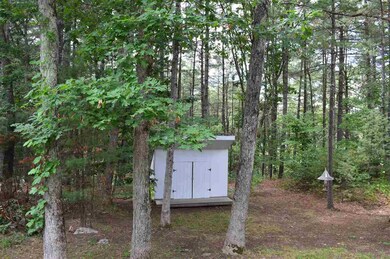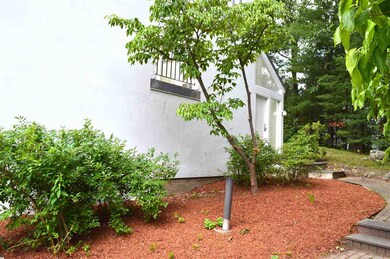
7 Hammar Rd Nashua, NH 03062
West Hollis NeighborhoodHighlights
- 0.69 Acre Lot
- 2 Car Attached Garage
- Shed
- Contemporary Architecture
- Patio
- Tile Flooring
About This Home
As of February 2021Beautiful Contemporary style home has all the room you need! Kitchen is fully applianced, skylight, white cabinetry, tiled floor, Dining Room has built-ins, sliders that lead out to a season porch then access to the outside patio. Family Room has a wood fireplace, tile floor, Den has lots of natural light, oversized windows, hardwood floor and built-ins. The Courtyard which is located off of the second floor you can sit out and enjoy the summer weather! Master Bedroom Suite has hardwood flooring, sliders that lead out to the Courtyard, European style bath with commode and bidet, jack and jill sinks, built-ins for linens, tiled flooring, and tiled shower. Five spacious bedrooms all have new carpet and lots of natural light. Walk-up attic can be finished to your liking or use as a bonus room, game room, storage space, has full windows, skylight and lots of natural lighting. This home has 2-car garage, central ac, landscaped, new carpet and paint. Close to restaurants, shopping, MA line and easy commuter.
Last Buyer's Agent
Shaun Nelson
Purple Finch Properties License #070201
Home Details
Home Type
- Single Family
Est. Annual Taxes
- $7,804
Year Built
- Built in 1968
Lot Details
- 0.69 Acre Lot
- Landscaped
- Level Lot
Parking
- 2 Car Attached Garage
Home Design
- Contemporary Architecture
- Concrete Foundation
- Wood Frame Construction
- Stone Exterior Construction
- Stucco
Interior Spaces
- 3,063 Sq Ft Home
- 3-Story Property
Kitchen
- Gas Range
- Microwave
- Dishwasher
Flooring
- Carpet
- Tile
Bedrooms and Bathrooms
- 6 Bedrooms
Laundry
- Dryer
- Washer
Outdoor Features
- Patio
- Shed
Utilities
- Forced Air Heating System
- Heating System Uses Natural Gas
- Natural Gas Water Heater
Listing and Financial Details
- Legal Lot and Block E375 / 2655
Ownership History
Purchase Details
Home Financials for this Owner
Home Financials are based on the most recent Mortgage that was taken out on this home.Purchase Details
Home Financials for this Owner
Home Financials are based on the most recent Mortgage that was taken out on this home.Purchase Details
Home Financials for this Owner
Home Financials are based on the most recent Mortgage that was taken out on this home.Purchase Details
Home Financials for this Owner
Home Financials are based on the most recent Mortgage that was taken out on this home.Purchase Details
Home Financials for this Owner
Home Financials are based on the most recent Mortgage that was taken out on this home.Similar Homes in Nashua, NH
Home Values in the Area
Average Home Value in this Area
Purchase History
| Date | Type | Sale Price | Title Company |
|---|---|---|---|
| Warranty Deed | $554,000 | None Available | |
| Warranty Deed | $447,000 | None Available | |
| Warranty Deed | $395,000 | -- | |
| Warranty Deed | $325,000 | -- | |
| Deed | $100,100 | -- |
Mortgage History
| Date | Status | Loan Amount | Loan Type |
|---|---|---|---|
| Open | $498,600 | Purchase Money Mortgage | |
| Previous Owner | $357,600 | Purchase Money Mortgage | |
| Previous Owner | $235,000 | No Value Available | |
| Previous Owner | $308,750 | No Value Available | |
| Previous Owner | $200,000 | Stand Alone Refi Refinance Of Original Loan | |
| Previous Owner | $202,700 | No Value Available | |
| Previous Owner | $202,700 | Purchase Money Mortgage |
Property History
| Date | Event | Price | Change | Sq Ft Price |
|---|---|---|---|---|
| 02/03/2021 02/03/21 | Sold | $554,000 | +0.7% | $181 / Sq Ft |
| 12/13/2020 12/13/20 | Pending | -- | -- | -- |
| 12/11/2020 12/11/20 | For Sale | $549,900 | +23.0% | $180 / Sq Ft |
| 03/04/2020 03/04/20 | Sold | $447,000 | 0.0% | $146 / Sq Ft |
| 02/06/2020 02/06/20 | Pending | -- | -- | -- |
| 02/05/2020 02/05/20 | For Sale | $447,000 | +13.2% | $146 / Sq Ft |
| 04/29/2019 04/29/19 | Sold | $395,000 | +1.3% | $129 / Sq Ft |
| 03/18/2019 03/18/19 | Pending | -- | -- | -- |
| 03/14/2019 03/14/19 | For Sale | $389,900 | +20.0% | $127 / Sq Ft |
| 09/24/2017 09/24/17 | Sold | $325,000 | +3.2% | $106 / Sq Ft |
| 07/18/2017 07/18/17 | Pending | -- | -- | -- |
| 07/16/2017 07/16/17 | Price Changed | $315,000 | -7.4% | $103 / Sq Ft |
| 07/08/2017 07/08/17 | Price Changed | $340,000 | -6.1% | $111 / Sq Ft |
| 06/26/2017 06/26/17 | For Sale | $361,999 | -- | $118 / Sq Ft |
Tax History Compared to Growth
Tax History
| Year | Tax Paid | Tax Assessment Tax Assessment Total Assessment is a certain percentage of the fair market value that is determined by local assessors to be the total taxable value of land and additions on the property. | Land | Improvement |
|---|---|---|---|---|
| 2023 | $9,027 | $495,200 | $143,200 | $352,000 |
| 2022 | $8,948 | $495,200 | $143,200 | $352,000 |
| 2021 | $8,204 | $353,300 | $100,200 | $253,100 |
| 2020 | $7,574 | $335,000 | $100,200 | $234,800 |
| 2019 | $7,240 | $332,700 | $100,200 | $232,500 |
| 2018 | $7,057 | $332,700 | $100,200 | $232,500 |
| 2017 | $8,028 | $311,300 | $81,500 | $229,800 |
| 2016 | $7,804 | $311,300 | $81,500 | $229,800 |
| 2015 | $7,636 | $311,300 | $81,500 | $229,800 |
| 2014 | $7,487 | $311,300 | $81,500 | $229,800 |
Agents Affiliated with this Home
-
Hope Lacasse

Seller's Agent in 2021
Hope Lacasse
Hope Lacasse Real Estate, LLC
(603) 759-5982
10 in this area
158 Total Sales
-
Martha Giacalone

Buyer's Agent in 2021
Martha Giacalone
BHG Masiello Nashua
(603) 566-0439
3 in this area
58 Total Sales
-
Steven McStay
S
Buyer's Agent in 2020
Steven McStay
Keller Williams Realty Evolution
(978) 210-5402
74 Total Sales
-
Lydia Foley

Seller's Agent in 2019
Lydia Foley
Purple Finch Properties
(603) 670-4996
12 in this area
158 Total Sales
-
S
Buyer's Agent in 2017
Shaun Nelson
Purple Finch Properties
Map
Source: PrimeMLS
MLS Number: 4643379
APN: NASH-000000-000000-000375E
- 668 W Hollis St
- 12 Ledgewood Hills Dr Unit 204
- 12 Ledgewood Hills Dr Unit 102
- 40 Laurel Ct Unit U308
- 47 Dogwood Dr Unit U202
- 20 Cimmarron Dr
- 16 Laurel Ct Unit U320
- 38 Dianne St
- 33 Carlene Dr Unit U31
- 8 Althea Ln Unit U26
- 27 Silverton Dr Unit U74
- 6 Briarcliff Dr
- 39 Silverton Dr Unit U80
- 102 Dalton St
- 4 Old Coach Rd
- 7 Nelson St
- 11 Bartemus Trail Unit 207
- 3 Theresa Way
- 30 Jennifer Dr
- 4 Gary St
